The site is quite beautiful, located in a desert setting with nearby foothills. The views for 360 degrees are quite amazing and the site is very remote.
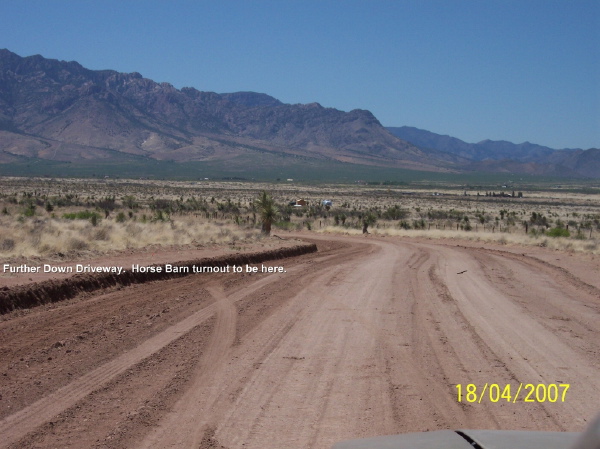
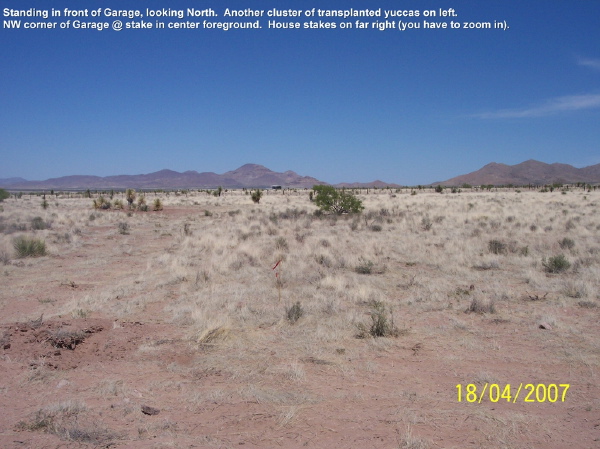
The project consists of a trio of buildings - a residence, a garage/shop, and an observatory structure. Yes! That's right. More detail about that later. The three structures are located in proximity to each other at one corner of the site.
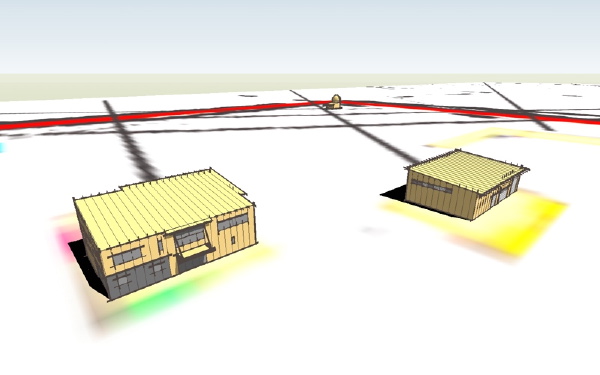
a site mockup with early building studies
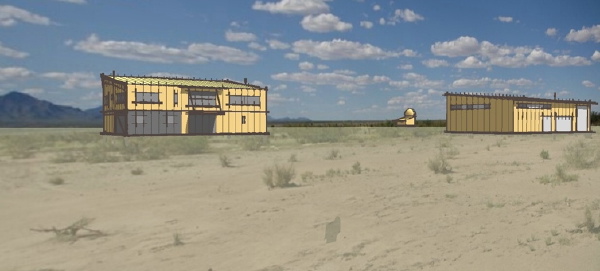
a composite view with the model superimposed on a site view
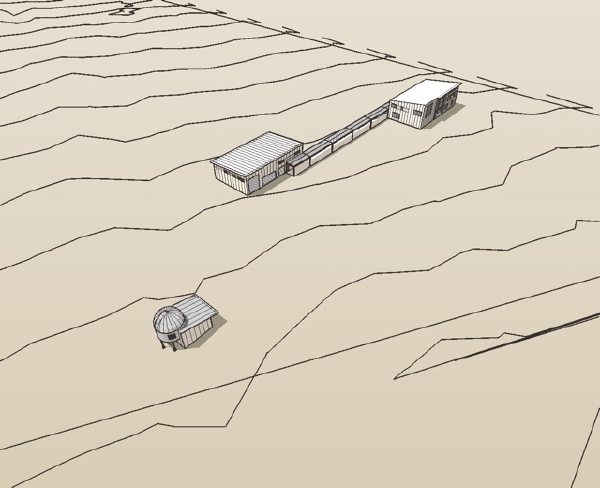
final structure siting
Eventually a covered walkway between the garage/shop and the residence was developed. I will look at each of these structures more closely in upcoming posts. This will be a good way to pass the time till things start happening on site.
If everything falls into place flawlessly the schedule puts components arriving on site early July. I'm guessing an 8 week build depending on the size of the crew. Which means our shells should be complete by the end of August. Come along for this project - it should be fun to see it come together.
For more information about how to build your own EcoSteel House visit http://www.ecosteel.com/
Technorati Tags: ecosteel, modern design, modern house, prefab house
Tidak ada komentar:
Posting Komentar