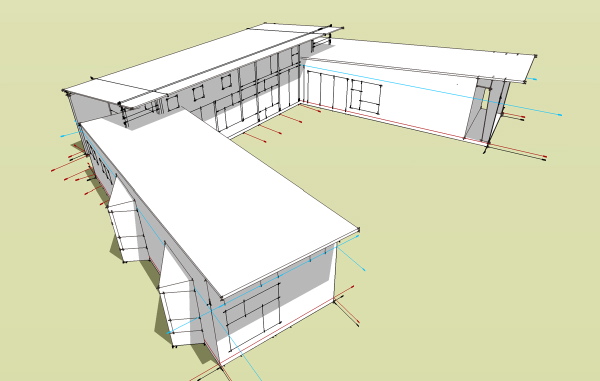
The U House is one of my favorite designs combining the elements of two different design themes in our house plans: The shed roofed bar as you see in the 0242 Plat House and the 0357 Steel Case House; and the low slope roof box as you see in the 0380 Cube House, the 0367 Porch House, and more recently the 0738 Palo Alto (both the Porch and the Palo Alto are hybrids in themselves as well).
The bedroom wings of the U House were designed to make them easy to build in a modular factory. The intention was to make it easier to build the house quickly, and support the opportunity for people to grow into the house by building one wing at a time. But at first blush I was not so sure that the house lent itself to the EcoSteel system.

I knew the living/dining/kitchen wing would work as its construction is similar to the Steel Case House. I had already looked closely at the conversion of the Steel Case House to EcoSteel, and its a no-brainer. But the bedroom wings? Sometime after this we did a design study for a pair of house designs in Desert Hot Springs, CA. These were to be oriented on a narrow lot along the long dimension. Those designs were previously posted here. Suddenly those design studies shed light on making a long narrow wing for the U House. Now it all made sense, and the geometry of the bedroom wings complemented the house.

We didn't get to build this one but it occurred to me that I should show it here on the blog. Maybe the person looking for that EcoSteel U House is reading this right now.
Technorati Tags: ecosteel, house plans, modern design, modern house, U House
Tidak ada komentar:
Posting Komentar