But first lets check in at the site. The preparation for the foundations and floor slab are happening right now. The builder has already begun on a barn structure which is not our system. The photos from the builder show the cleared area for the residence.
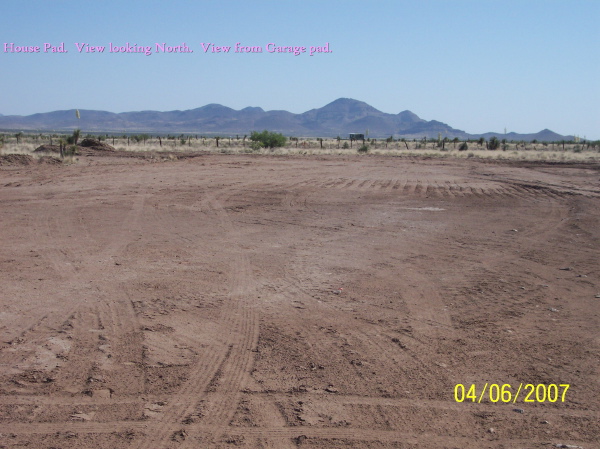
Our original brief for this project was to be a modified 6040 House. Our early design sketches were for a refinement of the original 6040 design to incorporate the lessons learned in the design of the first 6030 House. Here is a brief comparison of the original and revised 6040 designs:

As the design progressed it was determined that the garage was not needed in the main house and all of the parking needs would be handled in the shop/garage structure. The garage space was reclaimed, and the footprint enlarged 18 feet to make the overall footprint of the house 78' x 40'. The floor plans were reorganized to take advantage of the additional space, but one favorite feature of the original design was retained - the second floor bridge.
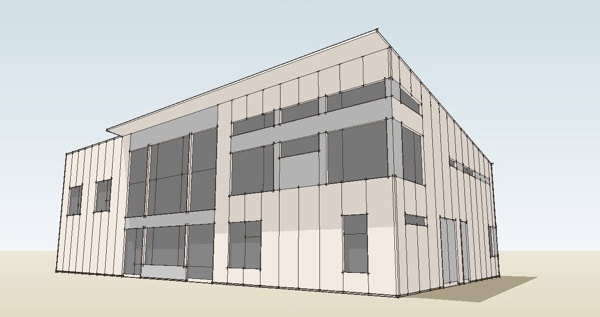
As the design was refined we added a second floor deck to the rear of the house and joined the house and shop/garage with a covered walkway.
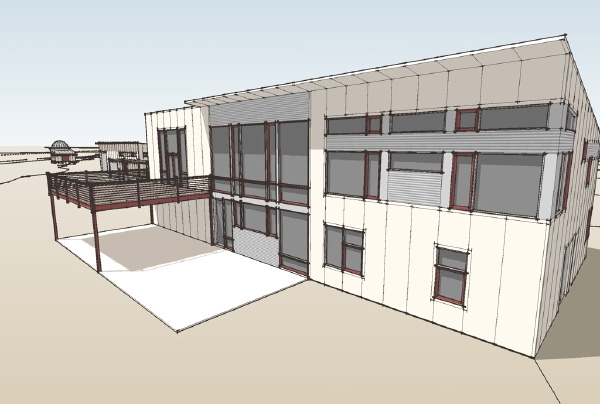
My final schematics were prepared, and then used by the structural engineer for the basis for his design and by the steel detailer to prepare the fabrication drawings.
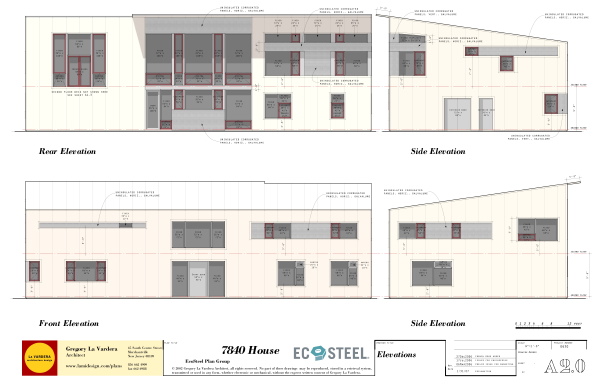
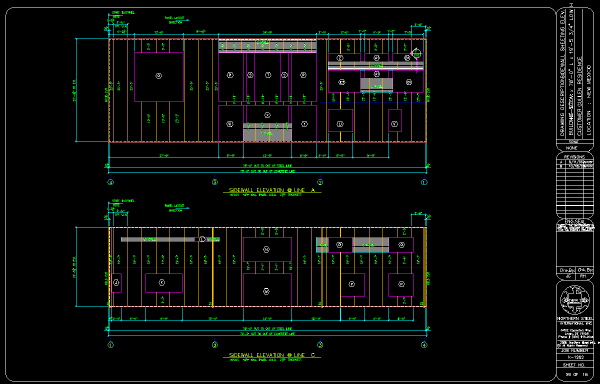
Which brings us roughly up to today, ready to go into production.
Next time I get an update from the site we can look at the shop/garage more closely.
For more information about how to build your own EcoSteel House visit http://www.ecosteel.com/
Technorati Tags: ecosteel, modern design, modern house, prefab house
Tidak ada komentar:
Posting Komentar