Wall panels are well under way and the house is really taking shape now.
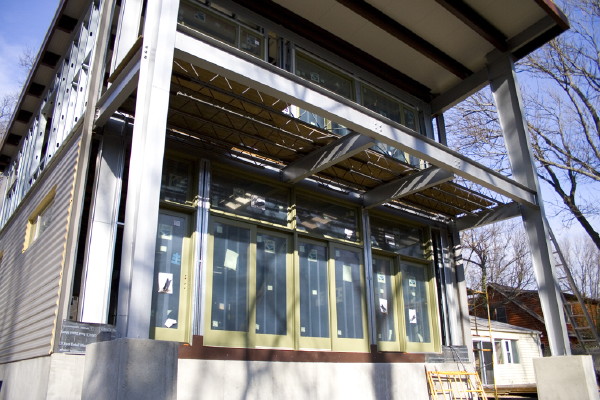
Just a quick update to the progress of the Cabin John 3030 House today. A photo browser below the link will take you to the full post.
Wall panels are well under way and the house is really taking shape now.

Just a quick update to the progress of the Cabin John 3030 House today. A photo browser below the link will take you to the full post.
I've begun fleshing out the material textures in the master bathroom suite.
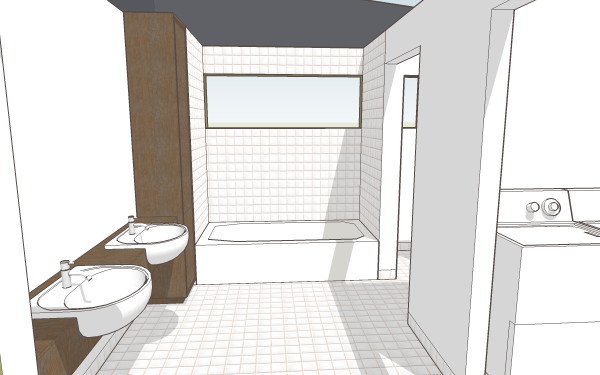
I always enjoy fitting out the bathrooms in a simple and straight forward manner. Customers always seem to build them out in interesting and personal ways no matter how I document them, so I get to fulfill my own bathroom minimalism in the Design Print images.
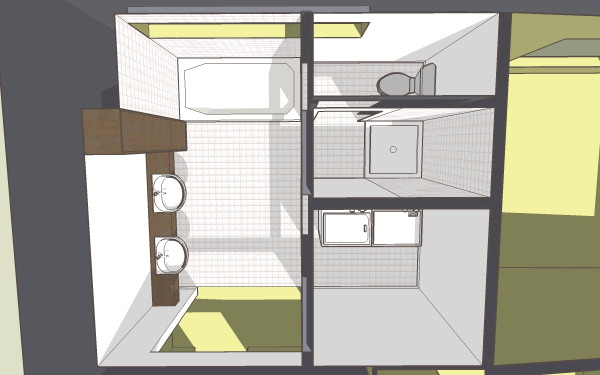
 I wasn't aware that this was a permanent exhibition at the New Canaan Historical Society until just now when I was researching something I intend posting about soon (it's kind of exciting news, so stay tuned). Celebrating New Canaan's Modern Architects 1953 – 1983 is on the second floor of the main building in the collection of historic houses and out buildings that make up the Historical Society.
I wasn't aware that this was a permanent exhibition at the New Canaan Historical Society until just now when I was researching something I intend posting about soon (it's kind of exciting news, so stay tuned). Celebrating New Canaan's Modern Architects 1953 – 1983 is on the second floor of the main building in the collection of historic houses and out buildings that make up the Historical Society.


 It was seen on Dezeen, and they've included lots of photos with explanation from the architects, so check it out there. – GF
It was seen on Dezeen, and they've included lots of photos with explanation from the architects, so check it out there. – GF
Over this weekend I received a great batch of photos from the owner of the Oklahoma Tray House. The house is done, but for loose ends, they are moved in, somewhat settled, site work to finish, and some rooms begging some furniture. However they are in and enjoying the house which is the best news of all.
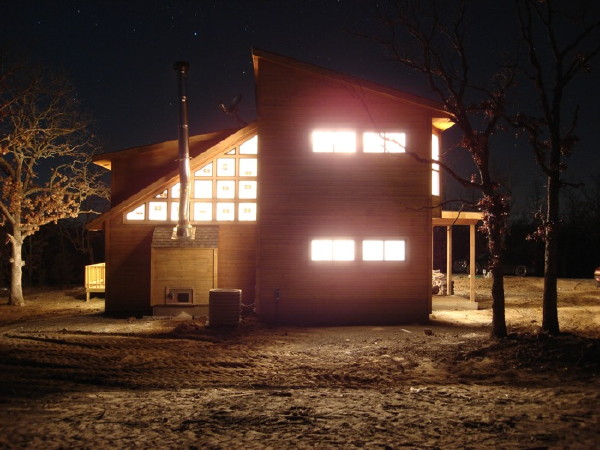
The owner seems clearly relieved that the trials of construction are over, well almost:
as far as landscape goes, our yard pretty much looks like something resembling the surface of the moon and afghanistan
more in a photo browser below the link:
The owner gave an account of their pleasure with the house that made me blush - so I'll share it with you here!
now allow me to comment on the house. we absolutely adore it. you've done such a great job designing a strikingly modern home that is practical, functional and relevant in today's world. the openness is superb. the sharp angles of the exterior stand out like a magnificent ship on the horizon. we love thIs house.......why on earth aren't at least 50% of homebuilders building LamiDesign homes? death to the mcmansions! ALL HAIL THE MIGHTY TRAY HOUSE!
I could not have said it better myself! Well, enough gloating, please enjoy some of their photos below. They have sent a nice group of photos of the living, dining, and kitchen areas of the ground floor, and a range of night photos all around the house - look at those stars!
that's better
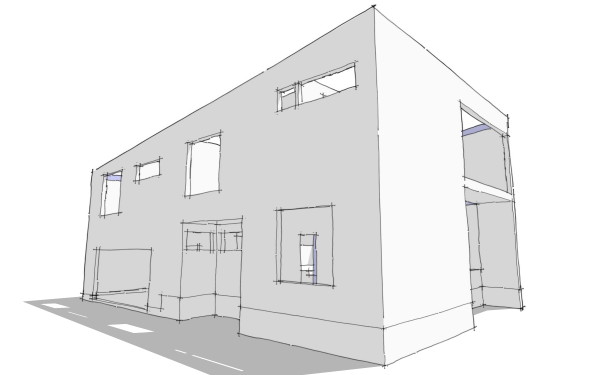
I may raise the window sill to float the studio window more in the wall. Its now at 30", desk height, but I may take it up from there.