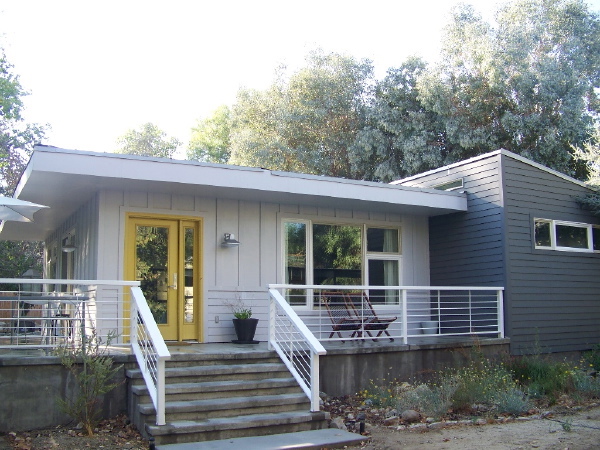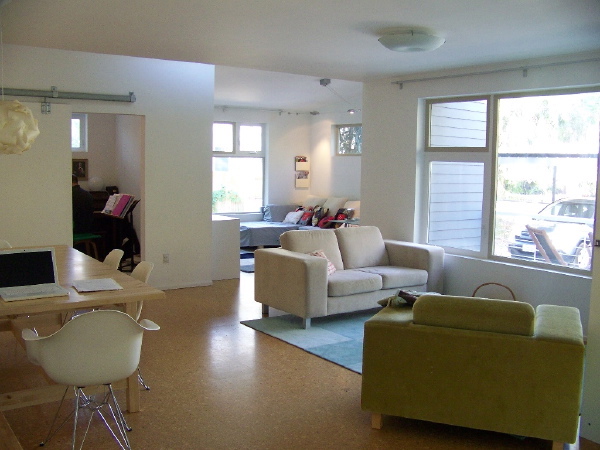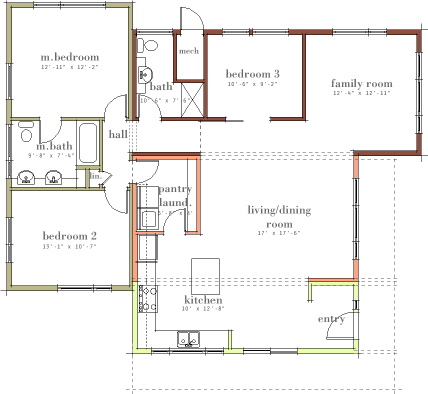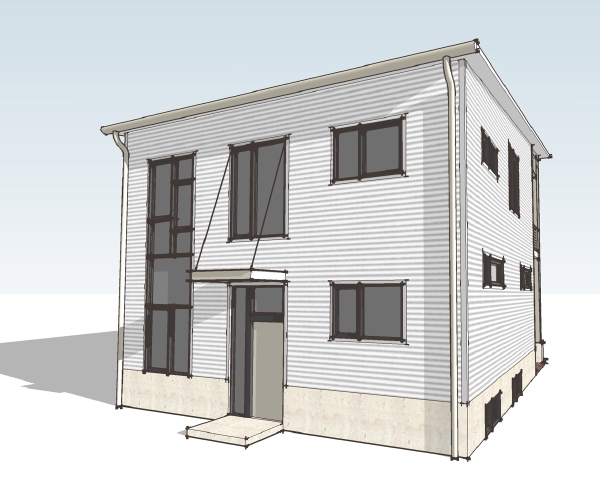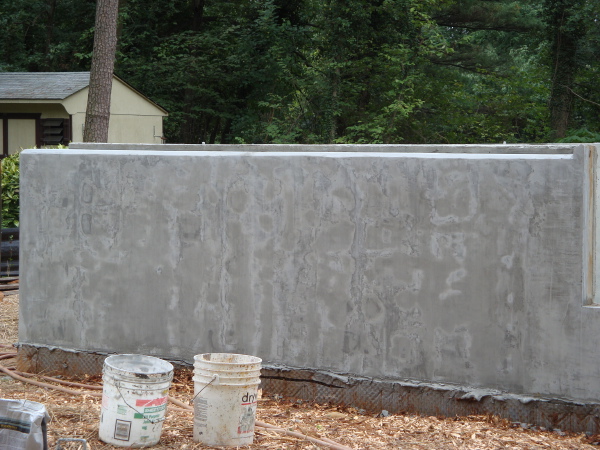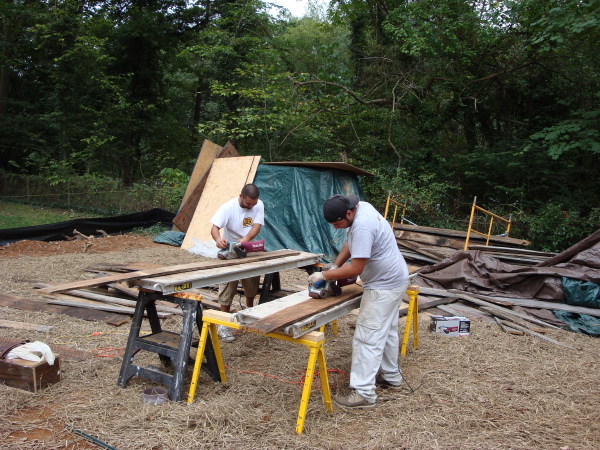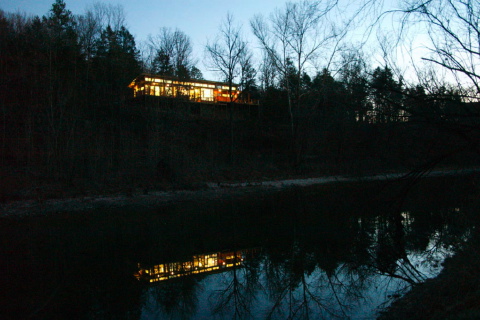 Here are photos and an update that arrived this morning in an email from Caroline Barker, Communications Coordinator, Communications & Marketing Department at the National Trust for Historic Preservation:
Here are photos and an update that arrived this morning in an email from Caroline Barker, Communications Coordinator, Communications & Marketing Department at the National Trust for Historic Preservation:Two days after floodwaters inundated Mies van der Rohe’s architectural masterpiece, staff from the National Trust for Historic Preservation and Landmarks Illinois are working feverishly to assess the damage and take initial steps toward cleaning it up. It’s a huge job when any house is flooded, but one that is also a National Historic Landmark carries additional considerations. Before major clean-up work can commence, for example, professional conservators must be consulted to ensure that lasting damage is minimized.
 As the accompanying photos make clear, the damage to the house is significant, but the larger problem might be the landscape surrounding the house. The full extent of the damage to the landscape won’t be clear until the water around the house – still about a foot deep in most areas – clears out.
As the accompanying photos make clear, the damage to the house is significant, but the larger problem might be the landscape surrounding the house. The full extent of the damage to the landscape won’t be clear until the water around the house – still about a foot deep in most areas – clears out. Help from the public is urgently needed. Please visit the web sites of Landmarks Illinois, www.landmarks.org and the National Trust for Historic Preservation www.preservationnation.org to learn how you can help save this iconic Modernist masterpiece. Landmarks Illinois manages Farnsworth House on behalf of the National Trust for Historic Preservation, which owns it. – GF

