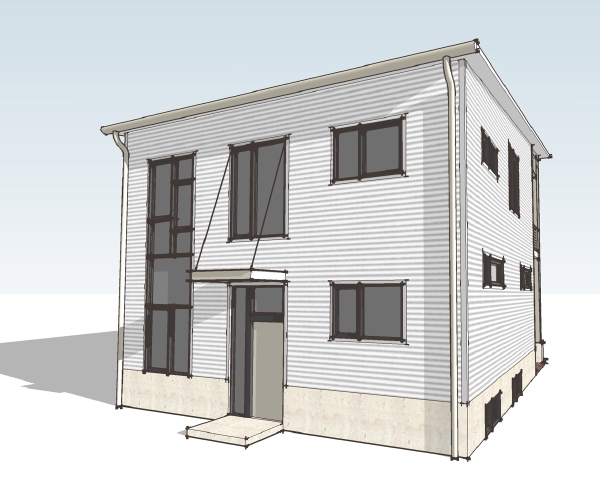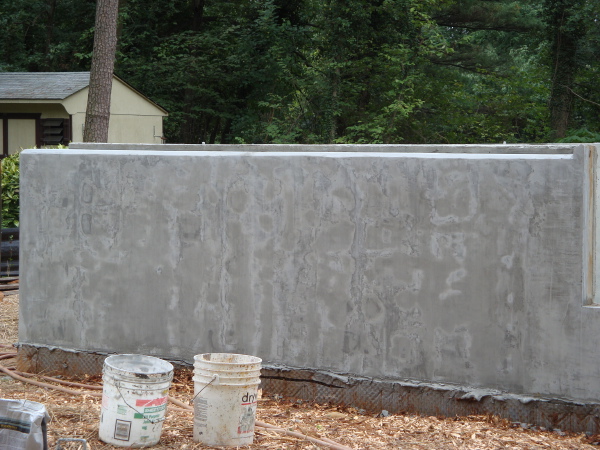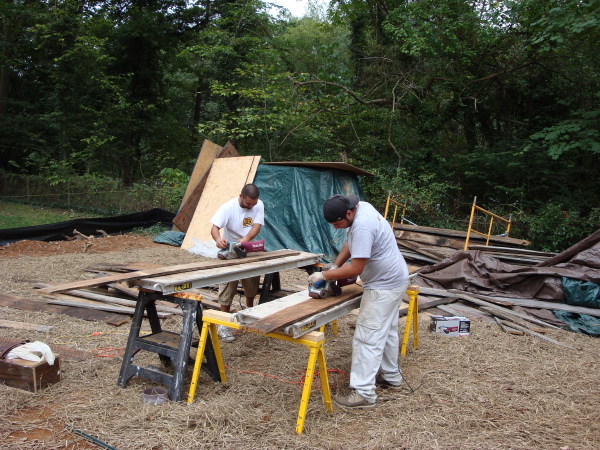
This illustration shows a different color scheme than the previous images.
On site they applied a void filling top coating to the foundation wall and ground it smooth. This creates a mottled patina on the concrete surface which looks pretty cool.

The rest of the crew is sanding reclaimed oak barn boards which will become the ceiling of the ground floor.

Tune into the 3030 House flickr group to see all of the photos forwarded by the owner.
Technorati Tags: 3030 House, 6030 House, 6040 House, ecosteel, modern design, modern house, prefab house
Tidak ada komentar:
Posting Komentar