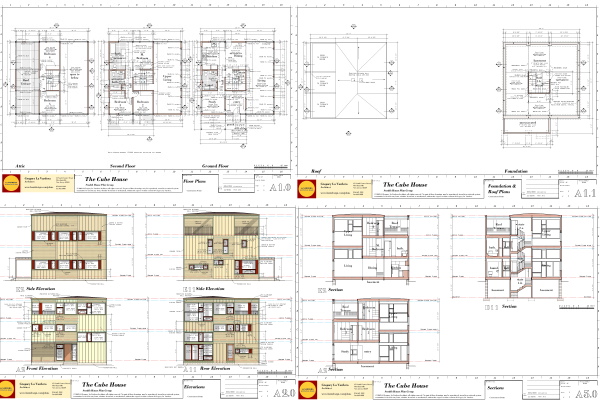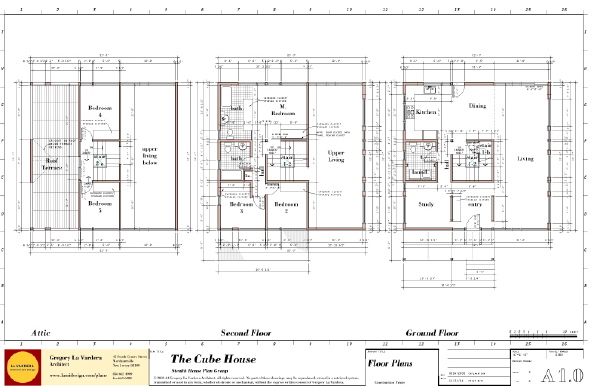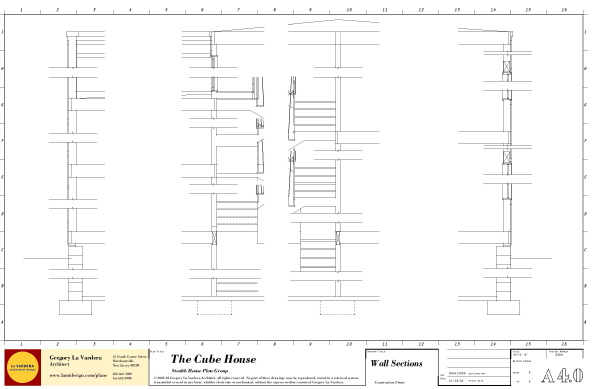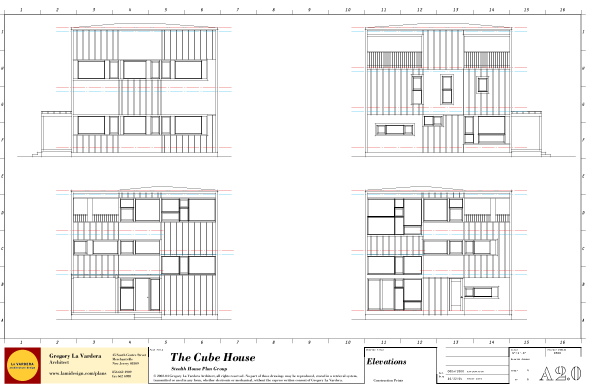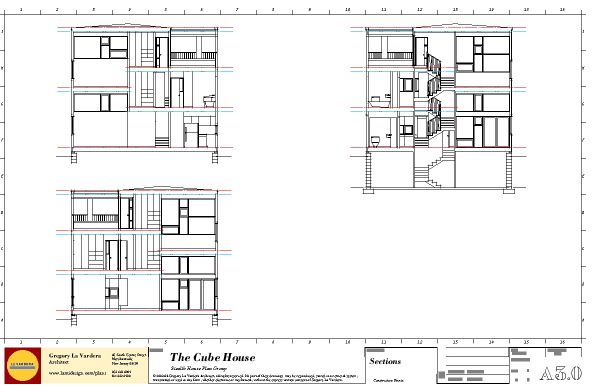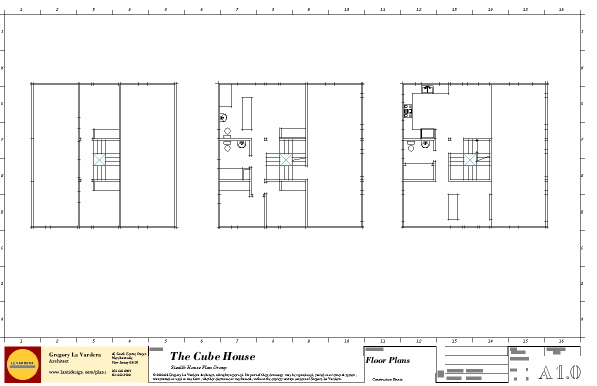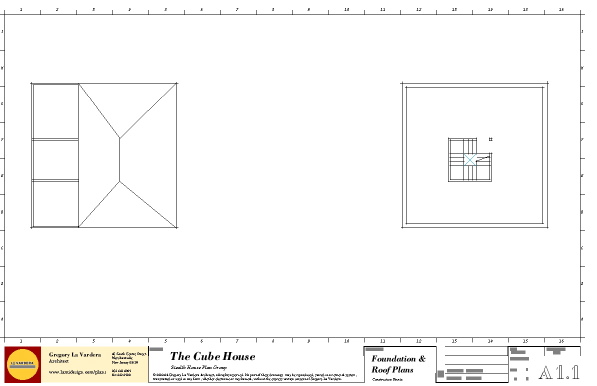We are happy to announce that the Construction Prints for the 0380 Cube House are complete and available now. We are very pleased to have it available and look forward to seeing it realized. The completion of this plan crosses another milestone as the anniversary of our 2nd year online slipped by unnoticed. Back in January 2003 we had promised to extend our introductory discount till we had six different plans complete and available. We are very proud that this day has arrived as the 0380 Cube House is the sixth complete design. It is not that we are eager to raise the price, we are just very happy to have at least a rudimentary selection of different designs that can begin to address a variety of different living situations. There is now some choice, and from the beginning creating choices for people who wanted modern houses was our number one goal. The introductory pricing will remain until the end of December for those who care to take advantage of it. Starting in 2005 our two year grand opening will finally come to an end!
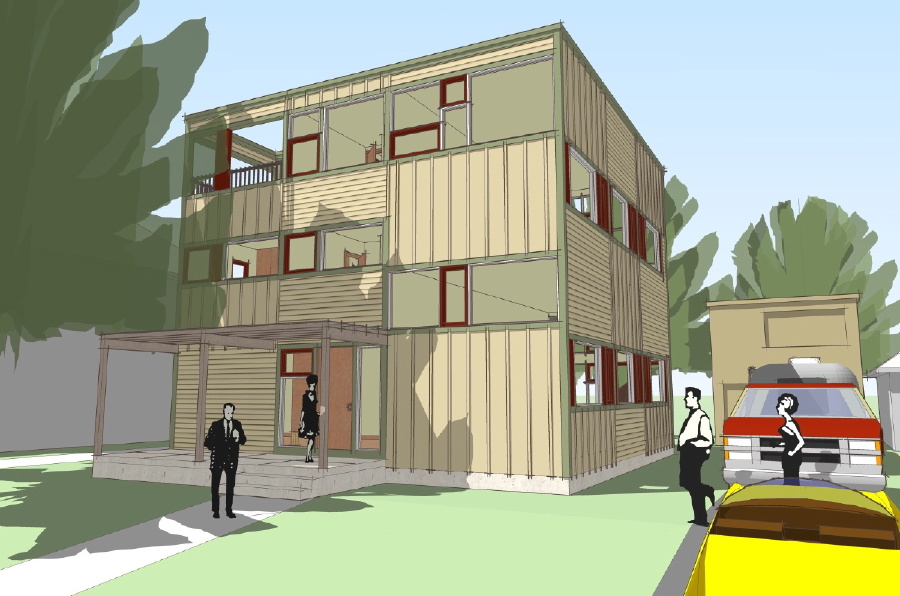
Technorati Tags: Cube House, house plans, modern design, modern house
