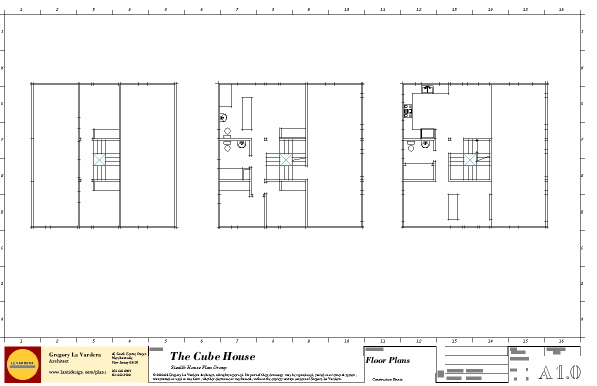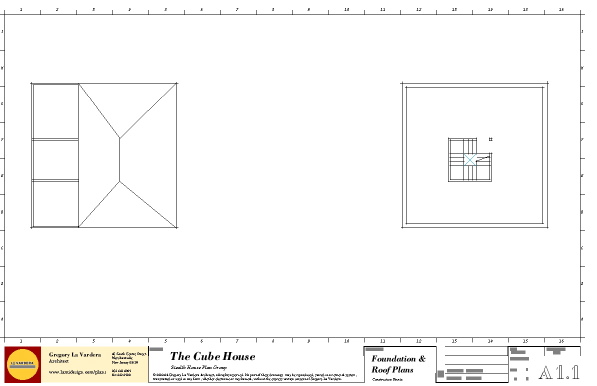0380 The Cube House is in our Stealth House Group as it is intended to fit on the narrow lots found in older neighborhoods and fit comfortable amount the tall victorian and craftsman style houses found in many older neighborhoods.
Just as with the other projects covered in the blog the first step is to rough out all of the sheets in the drawing set.

the floor plan sheet

the roof and foundation plan sheet
In this case the foundation will be documented as a full basement, with crawl space or slab foundations a simple modification
Technorati Tags: house plans, modern design, modern house, Cube House
Tidak ada komentar:
Posting Komentar