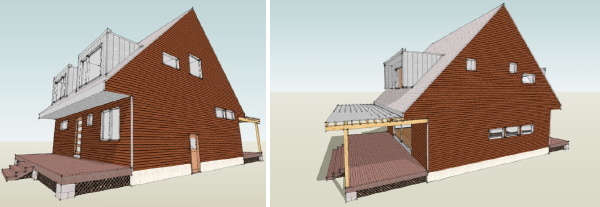The primary modeling of the house is done, and now we'll move on to placing it on the site model, adding props and exporting images to render.

Now you can get a good sense of how the house will look, and see a few images of the main living spaces inside as well. This house will be in our Stealth House group as it will fit well into existing and new traditionally planned neighborhoods with narrow and deep lots. With the size just under 2000 sqft for a 3 bedroom home with a home office I think its going to have wide appeal.

The front and rear porches allow you to extend your living outside, and the rear porch can be screened if thats needed to keep out mosquitos in your area. Keep watching - we should have the Design Prints up in the catalog within two weeks.
Tidak ada komentar:
Posting Komentar