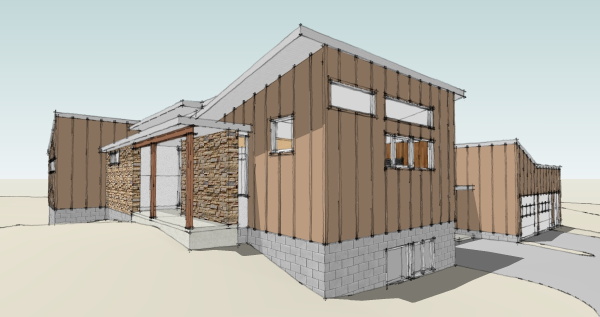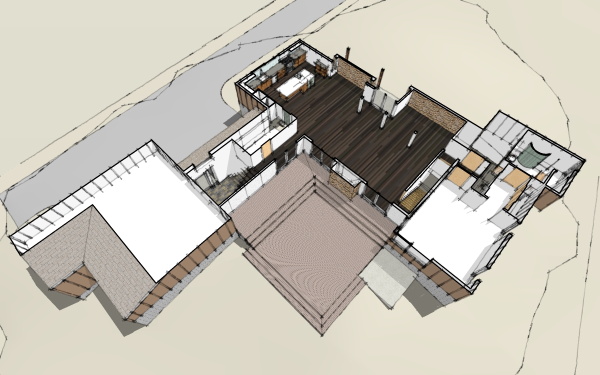Revisions to the design model for this project are complete and now we can get a better idea of what the finished house will look like.

Site clearing will begin very soon and we should begin receiving construction photos. We plan on tracking this build here on the blog as it relates directly to the two story version which is available as a house plan via Open Source. See the link below.

0751 RS House at Better House Plans
Tidak ada komentar:
Posting Komentar