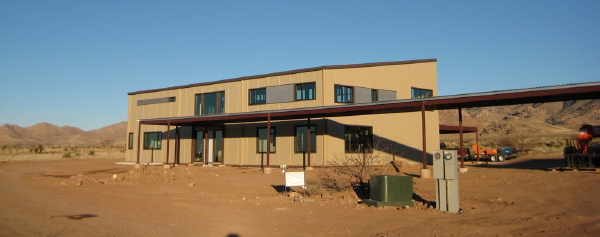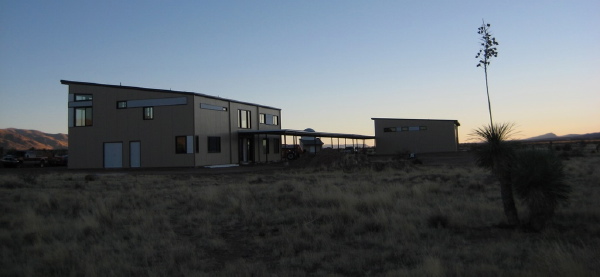
click through the link below for more photos.
Here the covered walk between the house and garage is in place and we can see all the trim on the house now. This photo would be late in the day as the entry side of the house faces westerly. Sitework remains to be done and I am not sure what the owner's plans are in that regard. It would be nice for the indigenous ground cover to reclaim the disturbed construction area and grow right up to the house. You get more of a sense of that vision in the second photo below.

Remember you can see photos of the entire build on the Flickr New Mexico EcoSteel House photo set, and all the EcoSteel projects in the EcoSteel photo pool. And for reference you will find more info on the EcoSteel system at http://www.ecosteel.com/
Technorati Tags: ecosteel, modern design, modern house, prefab house
Tidak ada komentar:
Posting Komentar