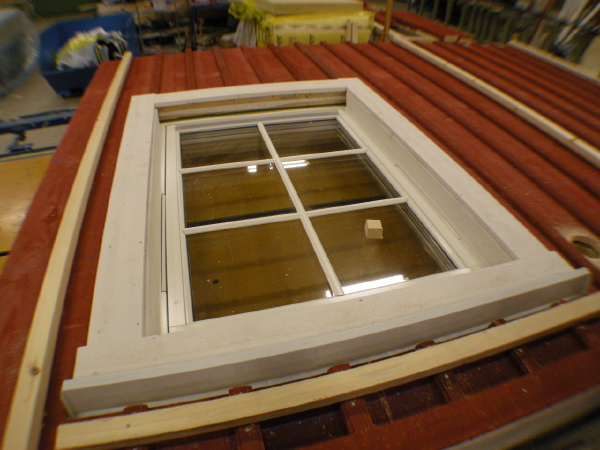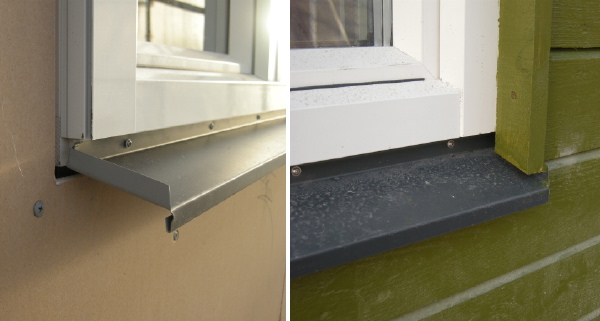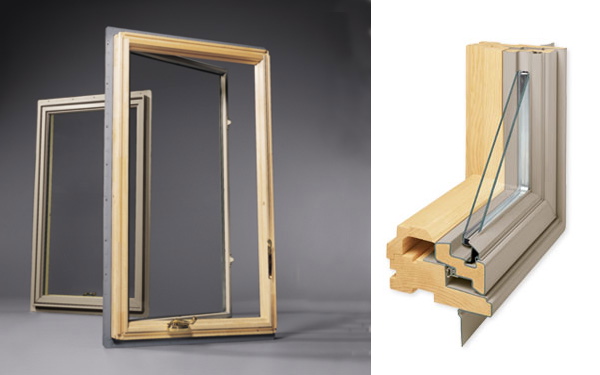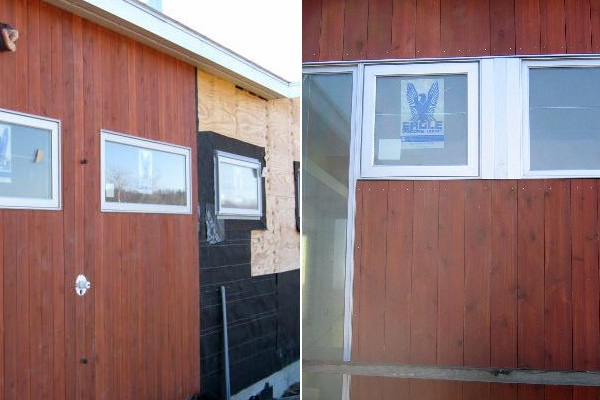
click the link below to continue reading.
In Sweden the windows are installed into the wall panels on the flat (inside up) after they are framed. The windows are designed to fit flush with the panel's outside so when they go in the window face is flat on the table flush with the framing. They install the window units with adjustable fasteners which allow the windows to be squared after the panel is installed and is stable. Think of the adjustable european hinges in your kitchen cabinets. If you've built something bought at Ikea you've handled these. You know how they allow you to adjust the door panel to sit square with the cabinet frame. The Swedish windows are mounted with hardware that allows the same adjustability to the window unit. Lifting the panels into place is likely to cause some sort of movement in the panel, and this adjustment allows them to be made square after installation. When the wall panels are flipped over to install the siding the windows are trimmed and a metal sill extension added.

Here you see the Swedish window after the panel is flipped, before siding is installed, the metal sill in place. In the second image the siding and trim has been installed lapping over the window unit.
In contrast our windows in the US don't included adjustability like this. In the field our windows are fastened into the rough window openings from the outside using something known in the industry as a "nail-flange". The windows project from the wall surface and are self trimming providing a standing edge fore siding or trim to terminate against. The siding and exterior trim are installed over this flange locking the window into the construction. If the house ever settles or moves the wall will take the widow with it racking the frame, likely making the window stick or jamb. Not as likely to happen with on site construction, but a distinct possibility with handling large wall sections.

Here you can see a typical US style window, Andersen. The nail fin clearly seen at the edge of the frame, fits against the sheathing. The rest of the frame extends out creating an edge for the siding to terminate into.

Here a typical US style window installation, Eagle. You can see the siding material is butted directly against the side of the frame.
So can we build using the Swedish panel technique with our US style windows? That is a good question. Perhaps. It would require a change in sequence. Our windows would have to go in as the first step on the outside work on the panel. But the more the panel is handled the more likely the window is to be out of adjustment when the panel is finally installed. If the window was damaged in handling it would require a good deal of the panel to be disassembled in order to replace a window unit because of the siding attached over the nail flange. The Swedish windows could be swapped from the inside leaving the siding and trim in place. So yes, it can be done, but the US windows obviously have a lower tolerance for error so to speak. The Swedish windows anticipate these issues and accommodate them.
Thanks to Scott Hedges for the Swedish factory photos. Next we will look at wiring.
Previously:
Letters from Sweden - panel building in Sweden vs the USA
Letters from Sweden - Europe is different, Sweden is not, sort of..
Letters from Sweden - land of modern, land of prefab
Letters from Sweden - conversations with an expatriate builder
Technorati Tags: modern design, modern house, modular house, prefab house
Tidak ada komentar:
Posting Komentar