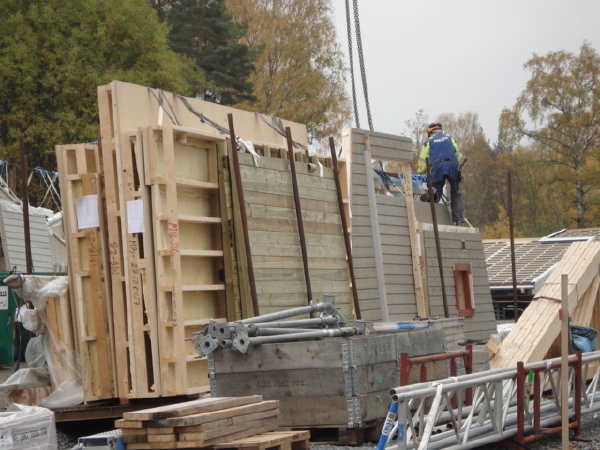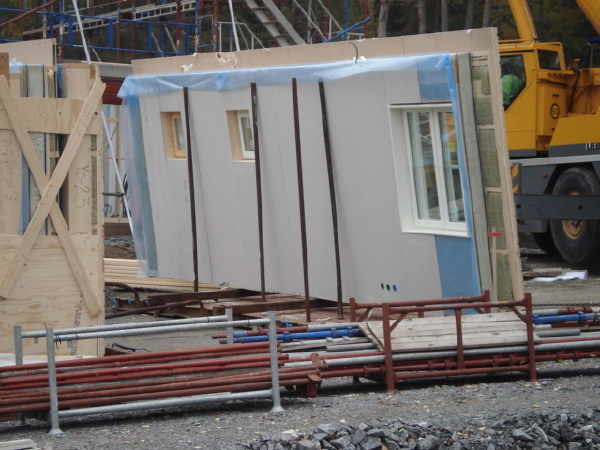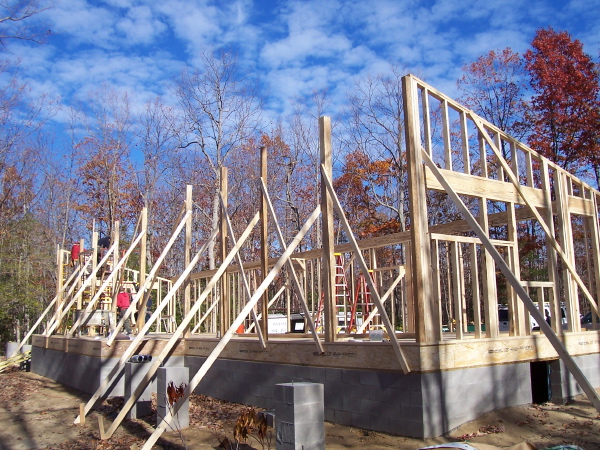Dan first offered up his story in a three part article that appeared in Money Magazine. You can read the text of these articles on his own web site here:
Part 1
Part 2
Part 3
He also wrote a shorter account with more of a design emphasis for Metropolis Magazine that you can read at the on their web site: link. Its interesting that at the end of this article Dan calls for the production of decent house plans for modern homes:
...If they did, they might want to use a stock plan; but here is another reason why more interesting houses don't get built, even by individuals who care about good design. Most of the house plans sold through books and on the Internet are awful; a few decent ones are available (including some in the Life magazine's "Dream House" series) but virtually none are Modern, unless what you really want is a chunky-looking "contemporary" with diagonal wood siding. The absence of good Modern stock plans means that people who want this kind of house have to hire an architect, at fees ranging from a few thousand dollars to perhaps 15 percent of the construction cost.
Although Modern architecture remains suffused with the rhetoric of idealism, even relatively prosperous families who are thinking of sponsoring it will beg off unless the entire clanking apparatus of home-ownership--all of it geared to the lowest common denominator of design--can be brought around to accommodate something more interesting. Modular housing might be one answer. Another would be the publication of some first-class stock plans that specify standard materials to achieve quietly fabulous results.
Incredibly this is just what we have set out to do, and our customers have in fact done. Dan's article was in the November 2002 issue of Metropolis. Our plan site went live on November 4th, 2002.
He's also a good novelist - I've read a couple of his books and enjoyed them. More info about the rest of his work on his web site Akst.com.
Technorati Tags: modern design, modern house




