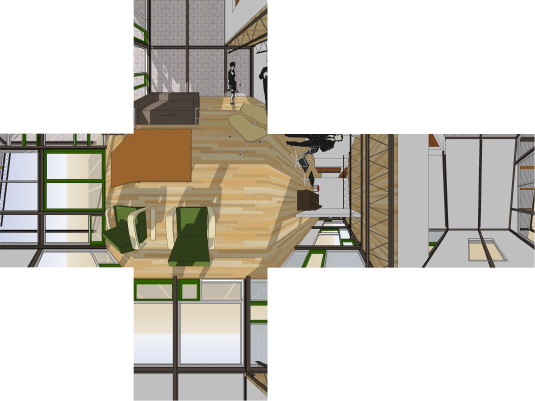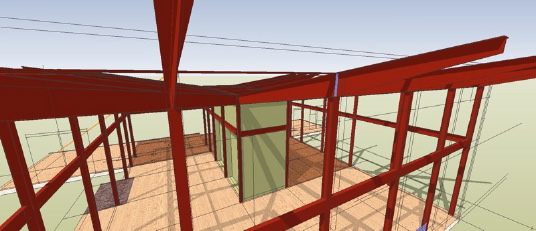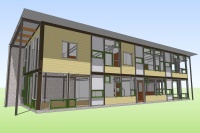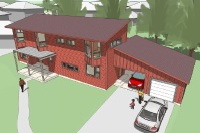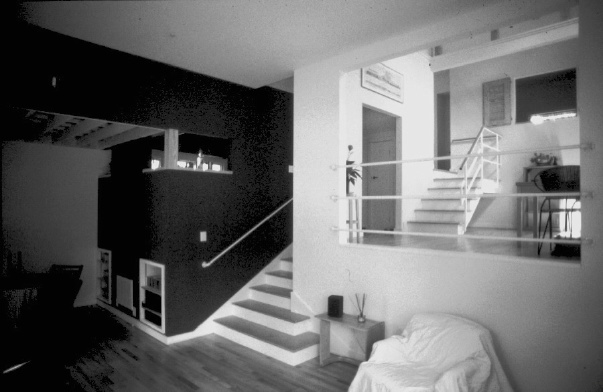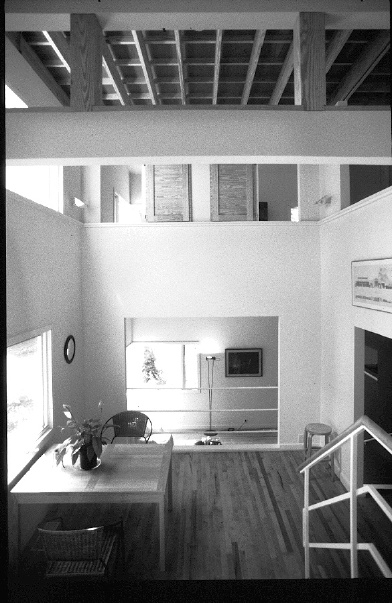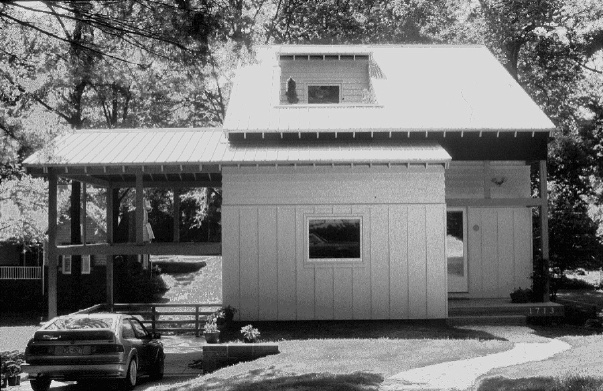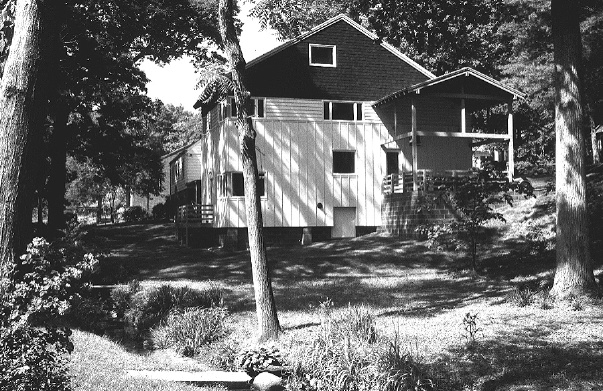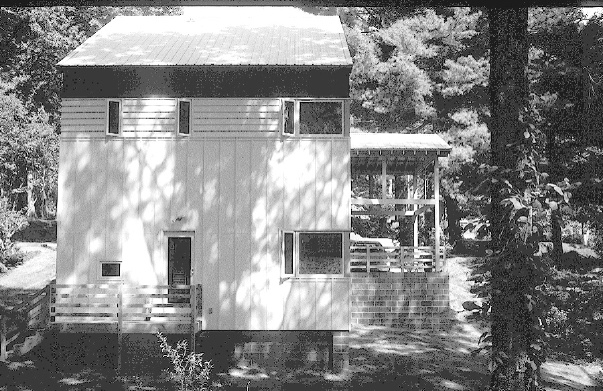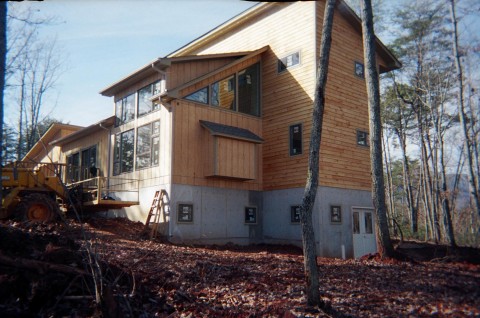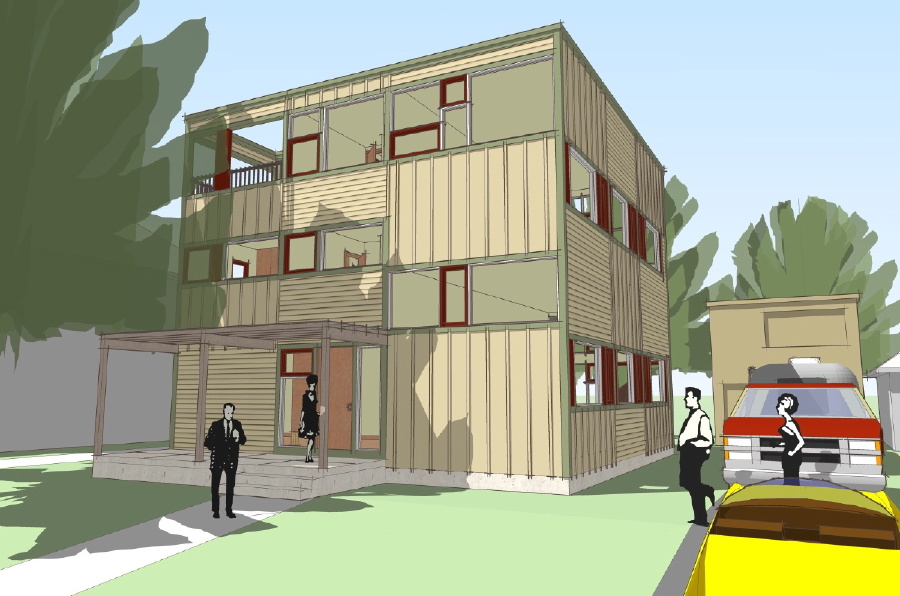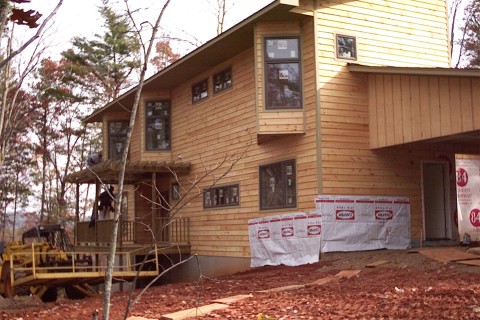We have all experienced stereoscopic images. We have stereoscopic vision, so everyday sight is what I am talking about. The few inches between our eyes provide a slightly different view point. For any given surface that we see one eye sees a little bit more or a little bit less of it. While the difference is very slight it is sufficient for us to judge distances in 3d space. This is something we have not really been able to capture when we do drawings. While we have gotten pretty good at depicting 3d space the images don't create the sense of relative depth that our two eyes provide.
There have been many attempts to provide this vision to flat images, and we are pretty familiar with them I'm sure. With the advent of photography early on there were efforts to make 3d images with special viewers and cameras that took two images with the required offset. We have probably used a "View Master" image viewer which worked on the same principal. I'm sure that you have tried a blue/red filter glasses to view images or movies in 3d. These rely on the filters to deliver the proper image to each eye. More recently this has been done more effectively with polarizing filters on the projectors and viewers glasses. Sometimes the effect can be achieved by simply staring into the distance with the respective images directly in front of each eye.
The two images below are such stereo images, each slightly offset from the other.
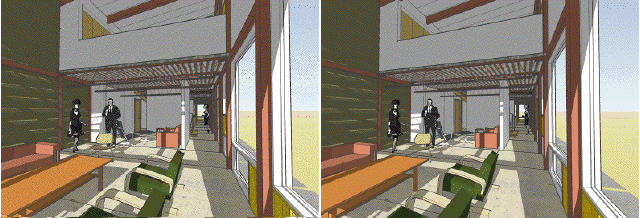
Another way to put the images together into a 3d view does not require you to feed the right and left images discreetly to each eye. Its been found that if the right and left images are presented sequentially, alternating in the same space that your mind will read the spatial depth in a similar manner. If you click on the images above such a sequencing will load. The depth of field in this image will exaggerate the effect - it will look a bit like an earthquake but nothing that will make you nauseous!
Technorati Tags: house plans, modern design, modern house, Steel Case House
