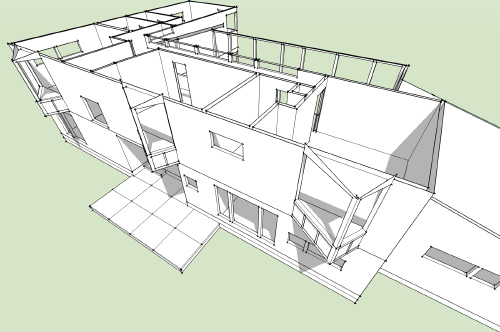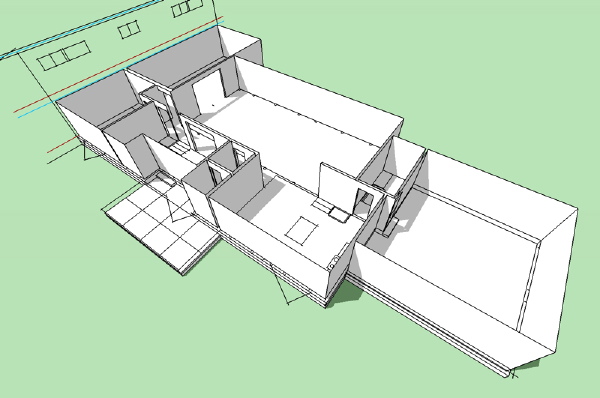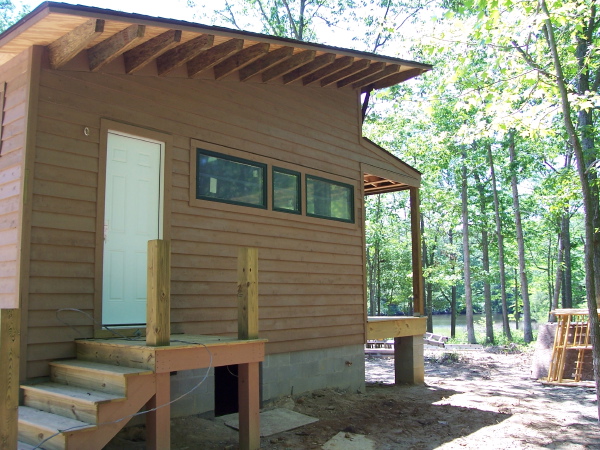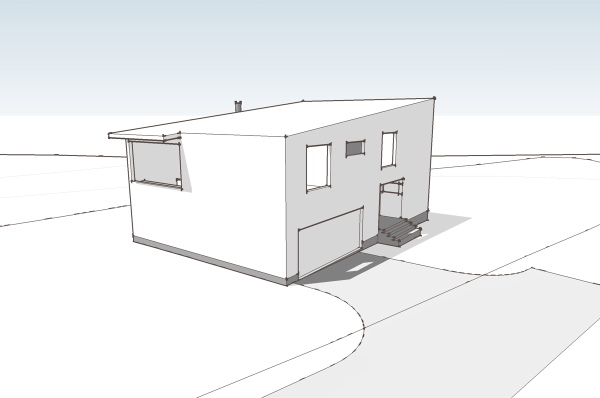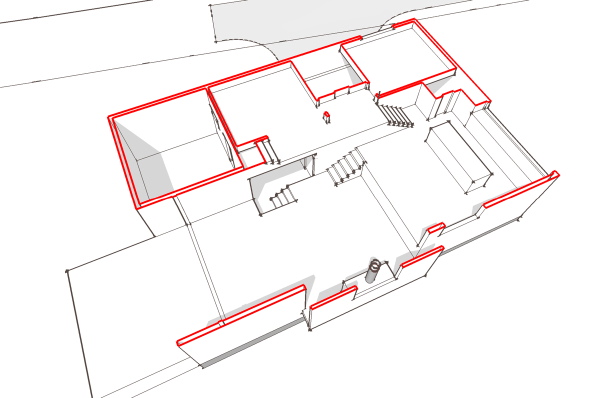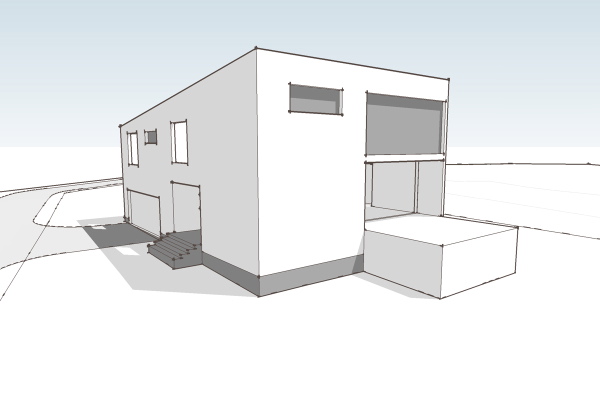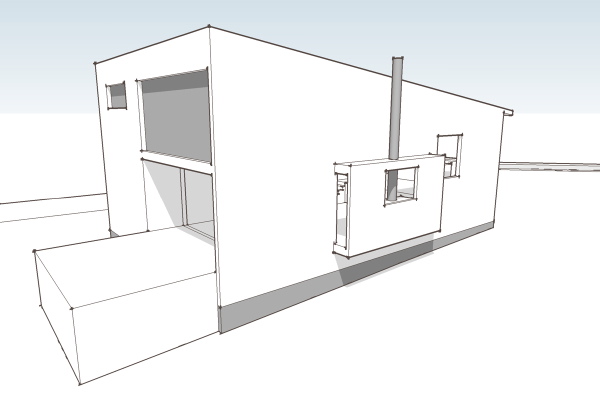
The Glass House sketchbook features quotes by Philip Johnson, blank pages for your own notes or sketching, and sketches inspired by the site by 29 architects, designers, and artists including: Yves Béhar, Michael Bell, Deborah Berke, James Biber, Mattia Bonetti, Constantin Boym, Seymour Chwast, Stephen Doyle, Steven Ehrlich, Rafael Esquer, Alexander Gorlin, Steven Holl, Christopher Huan, Rainer Judd, Maira Kalman, Chip Kidd, LOT-EK | Giuseppe Lignano and Ada Tolla, Mark McInturff, Richard Meier, Toshiko Mori, Michael Morris, Fred Noyes, Gaetano Pesce, Ron Radziner, Jens Risom, Yoshiko Sato, Denyse Schmidt, Alison Spear and Joseph Tanney.
All proceeds from this sketchbook will support the Glass House.
The custom edition Glass House Moleskine® sketchbook costs $25.95 can be purchased at the Glass House gift shop, or by calling 203.594.9884 - x 1. – GF
