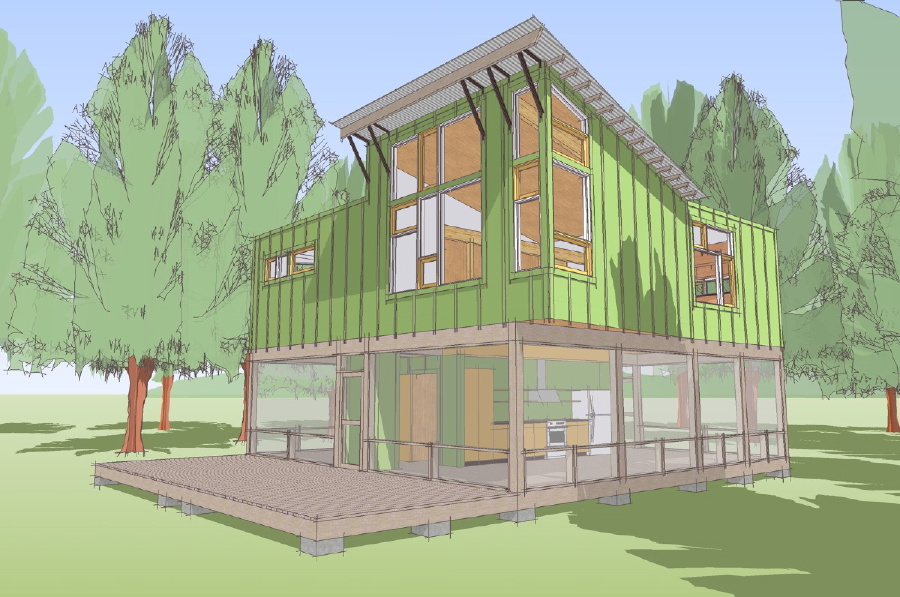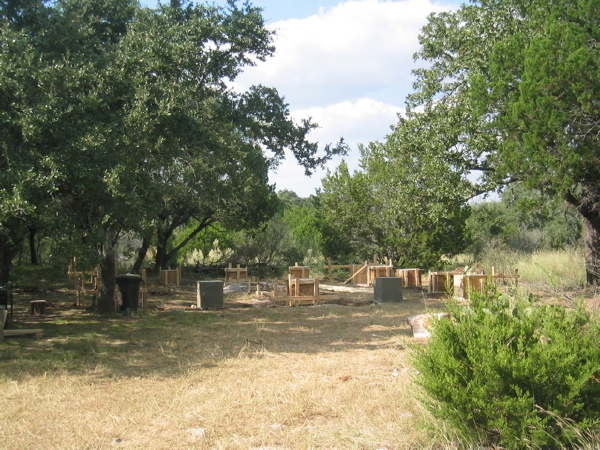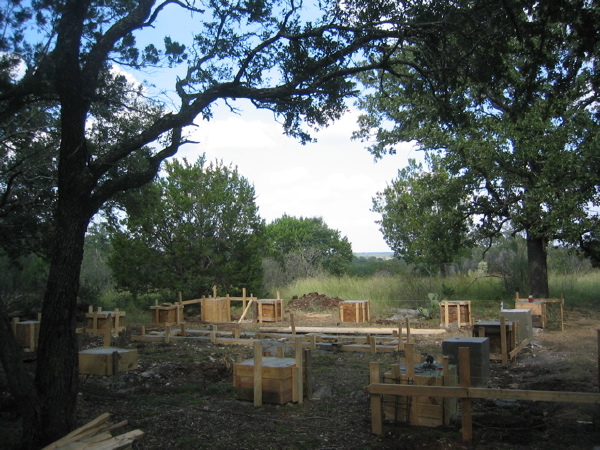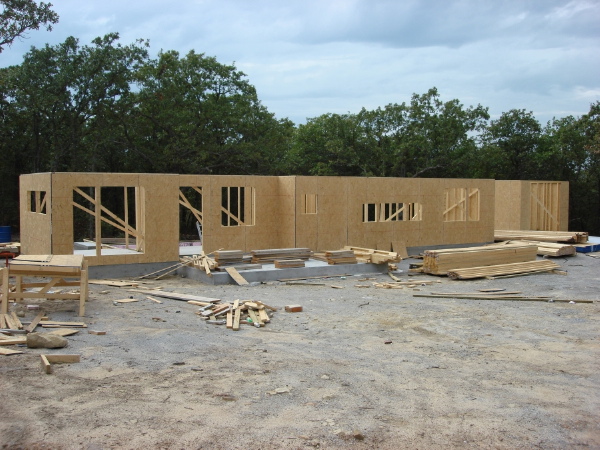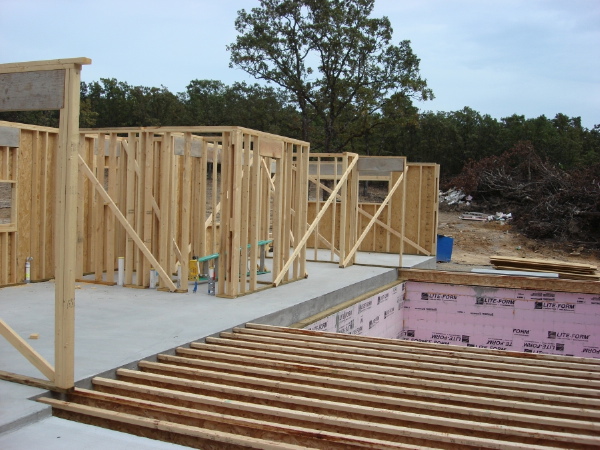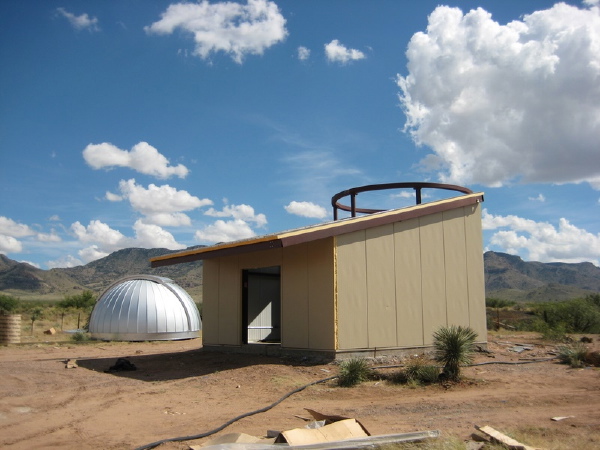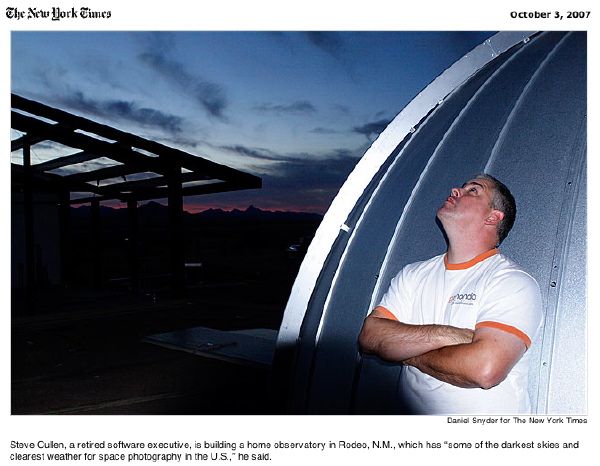
Long time readers of the FabPreFab messageboards may recognize the name of David Cross. David has a background in the merchant marine and came to the realization long ago that shipping containers made a compelling basis for a construction system, long before it became a focus of attention as an interesting off-shoot of the recent prefab movement. David is perhaps best known for a series of prototype house projects that he ushered through various permitting and funding hurdles, with one of those projects in Tampa receiving widespread publicity as the focus of several segments of Bob Villa's tv series. However his first prototype was built in North Charleston, South Carolina, and shocked the readership of the FabPreFab messageboard when it was posted - up till then the whole idea of building houses with these things seemed like just a theory.

When David began these efforts they were an offshoot of the work he was doing in container modification for the Tampa Armature Works, or TAW. A large vendor in remote site power generation, and associated shelters David's container expertise was being put to work for them in their main business. At the same time they were supportive of his pursuit of housing and building with the containers as a way to expand this part of their business. Eventually however they parted ways as David set out to concentrate on this 100%. Joining him were business partners that had previously provided engineering and logistics expertise in the container mods that he had done before - SG Blocks was born.
One of these partners is Steve Armstrong, a structural engineer who has over the years provided David with consultation on container mods, and was in from day one on David's efforts to create housing. While David was on his journey Steve was on his own. During this span of time Steve went to work for a large senior housing developer, Stratford, and while he was there he continued to consult to David. Enter Bruce Russell and Paul Gavin who were with Stratord and watching the work that David and Steve were doing. This group formed the foundation of SG Blocks which was completed with a relationship with ConGlobal, an nationwide container handler who provides the raw material at sites all across the country. These multiple depot sites double as fabrication sites allowing them to cover the entire country, and reduce shipping distances.
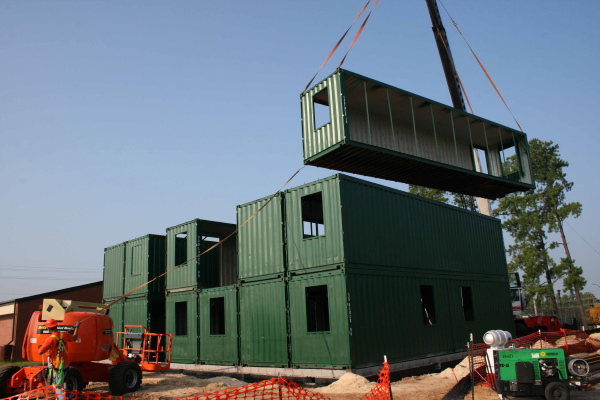
So in one way or another the partners of this group have had a hand in many of the container projects you have seen on the internet, and they have been providing technical back up for me as I've worked up my the design of my proposed system. They have the technical know how to see projects through to completion including the backup that may be required for a rigorous permitting environment.

Here is a link to their site:
http://www.sgblocks.com/
And here is a link to an article about their business: SG Blocks in Charlseton Business. A good read if your interested in this.
Now, lets build some IBU houses people!
Technorati Tags: container house, modern design, modern house, prefab house
