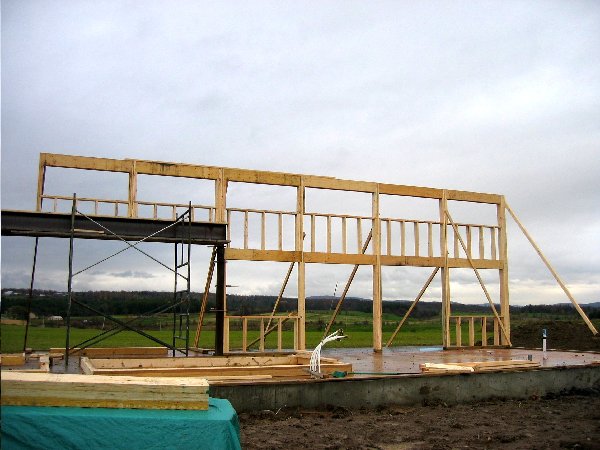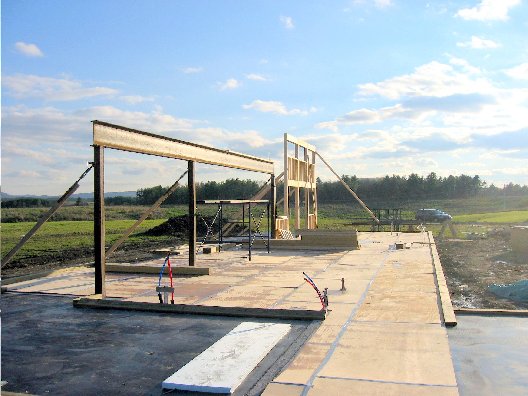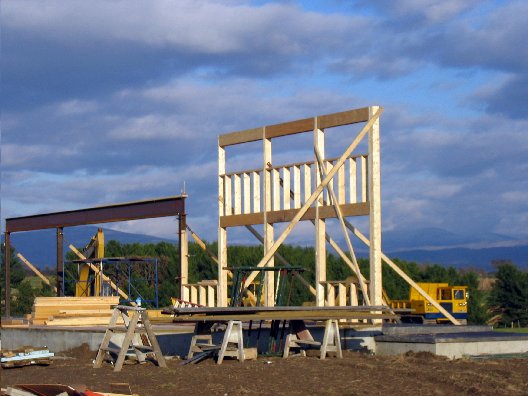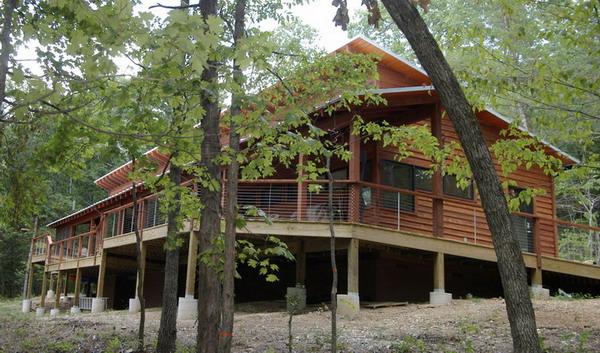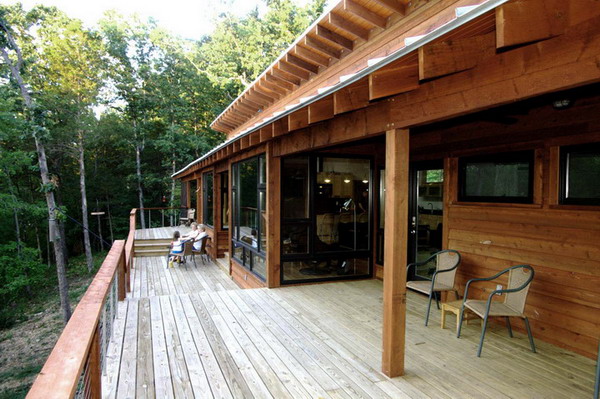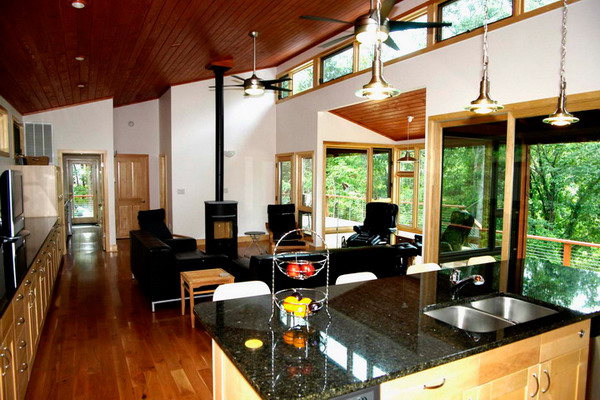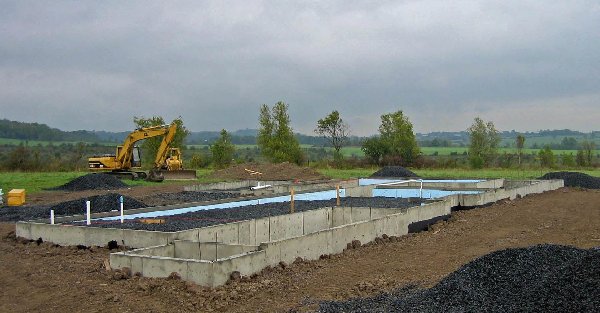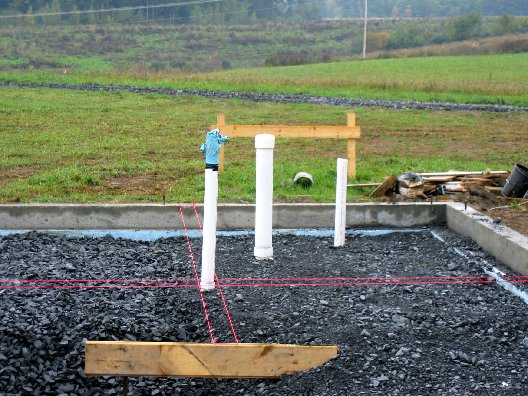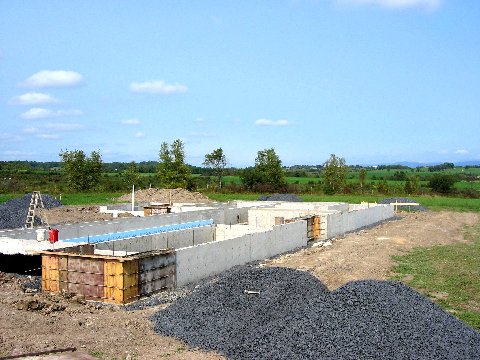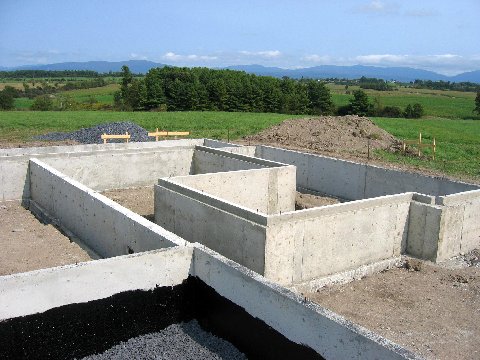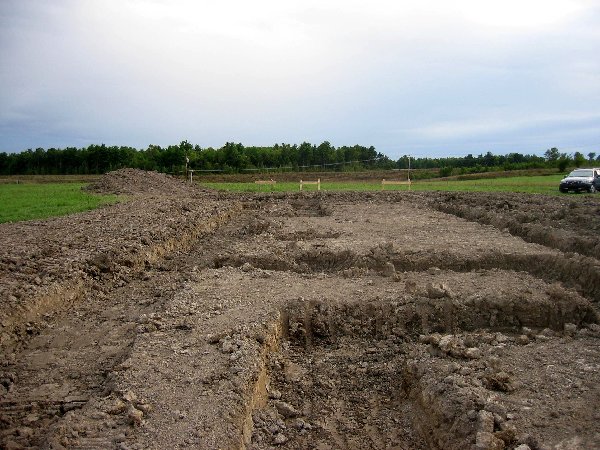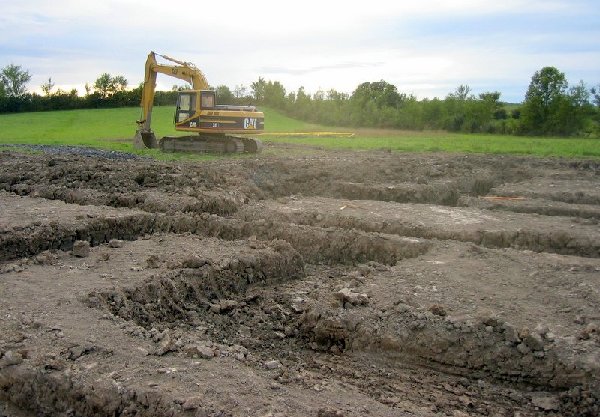I knew that would get your attention.But I'm sorry to say that I don't have the answer to the
Perfect $100,000 House. What's this about then. This is the title of a new book by none other than Karrie Jacobs, the founding editor of Dwell.
Karrie Jacobs was there when Dwell began, took part in the establishment of the original direction of the magazine, and ran it through the early years - the Fruit Bowl Manifesto days - when the mission to show everyday life in the modern home was a really fresh and eye opening idea. Many of the team at the magazine now came there under her and then grew the magazine from that early direction.
I know for many the hope of affordable modern homes was a big attraction to the magazine, and that hope is alive today and walking the halls of LiveModern for sure. We all struggle with how to bring the modern ideal to a level that is affordable without loosing the spirit that attracts us to it in the first place.
Well when Karrie Jacobs left the magazine, guess what? She joined our ranks, literally. Where could she find an affordable modern house? The book is her story of her journey for answers. Not necessarily the answer - we all know too well that there is no easy answer for the affordable modern house. She went around the country visiting many of the same projects we have seen here online and in the pages of Dwell looking for the perfect $100,000 house. Not a reference guide exactly, but from the sound of it more of a road trip story.
I have not read it yet, as it has just been released, but I'm looking forward to reading it.
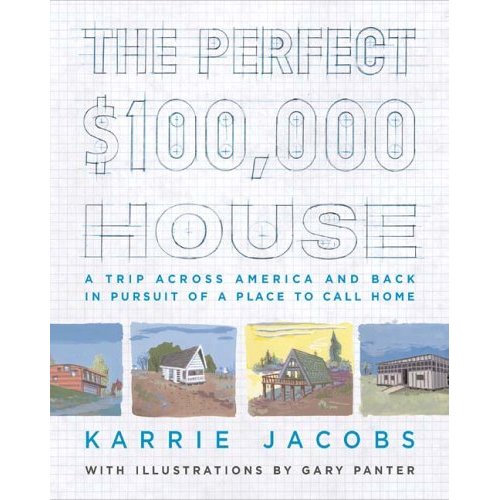
Technorati Tags: modern design, modern house
