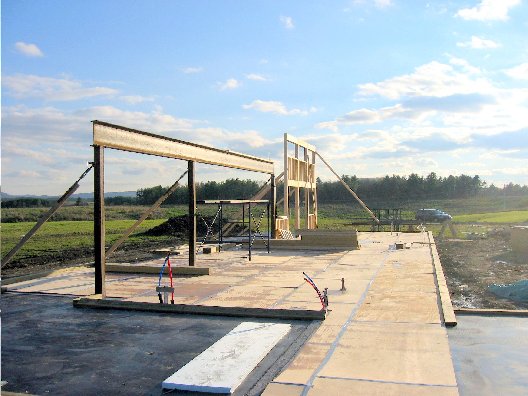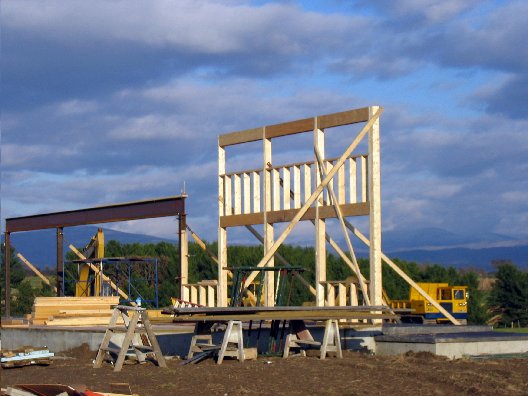Just a quick entry for progress on the Vermont Plat House. The first framed wall has gone up, and as carpentry typically moves quickly we will see a lot of progress over the next few weeks.

An overview of the slab with the new wall in the background, the steel beam at the living space in the foreground. Protective plywood has been laid over the finished slab as this will be the finished floor surface. And below, a little closer view of the framed wall. This is the wall of the two bedrooms on this end of the house. They each have a door to a screened porch, with a window beside it.

Technorati Tags: house plans, modern design, modern house, Plat House
Tidak ada komentar:
Posting Komentar