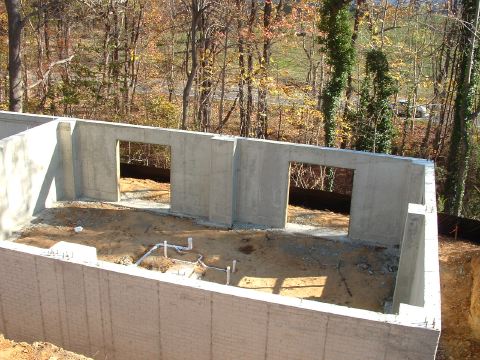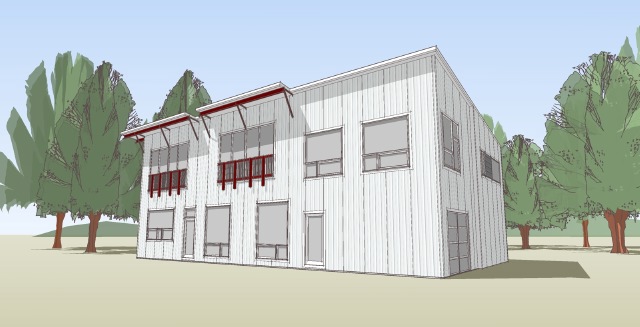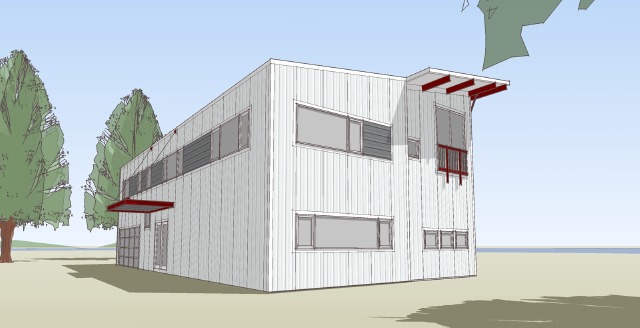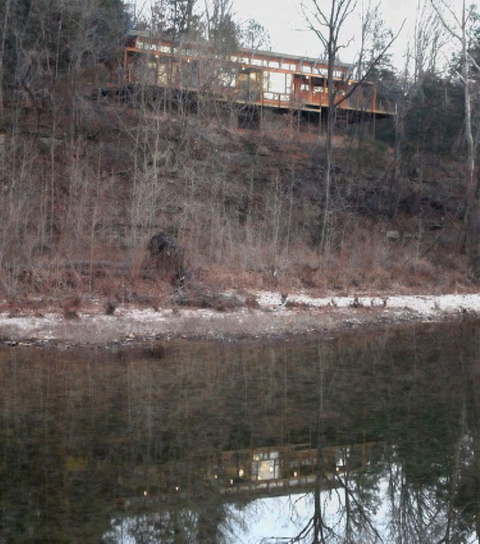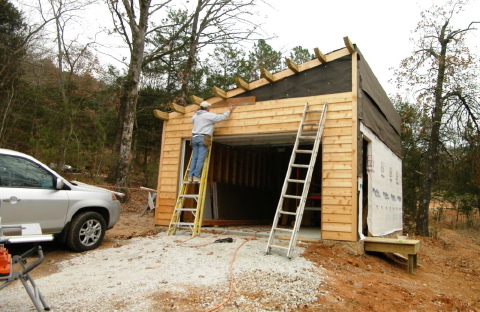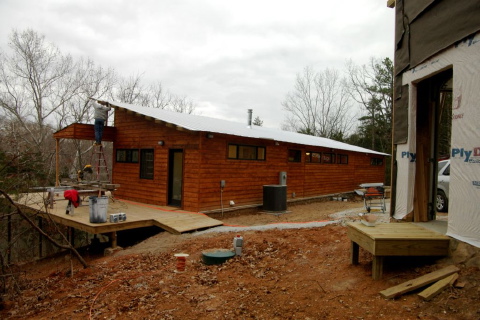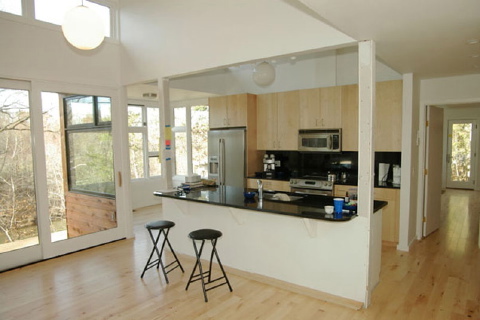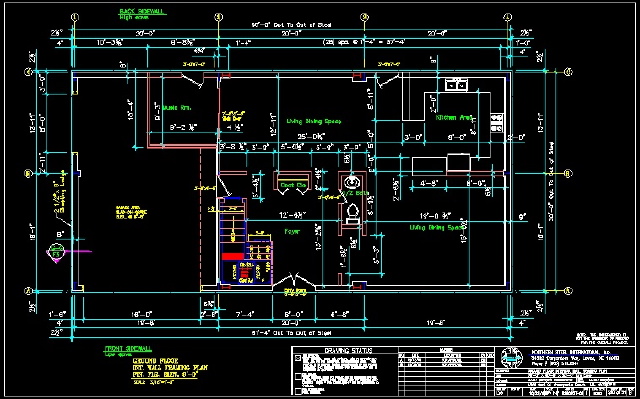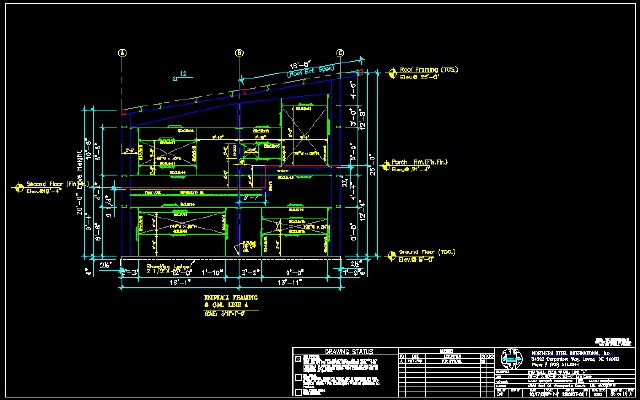The Sages have been busy and productive since their modules were set.I received progress photos from Sara Sage about a month ago but I hesitated to post them because I wanted her to have the honor of showing the great progress they have made since the modules were set. Since Sara posted an entry to her blog a few days ago I thought I could go ahead and show some other images that she did not post.
Here is the entry side of the house, actually with less siding on it than in Sara's photos.
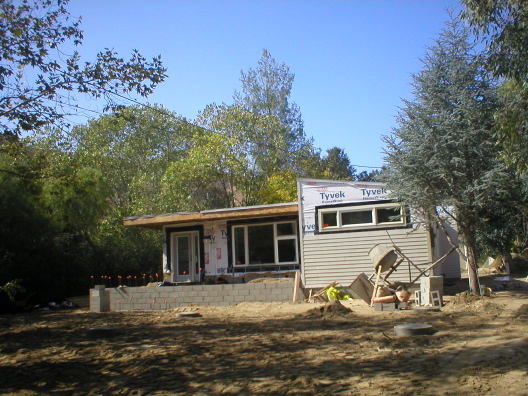
And here is the same side from a slightly different angle, rendered just about a year ago. The colors shown are just what we were kicking around back then and don't reflect the Sage's final choices. The engineer from Iron Townhomes managed to eliminate the overhang support beams I indicated here which made for a much cleaner look.
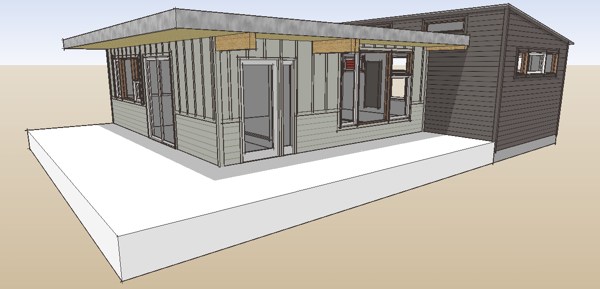
And here is the back side and the side facing the neighbors yard. The color you see is just the off-white primer - final color has not been applied yet.
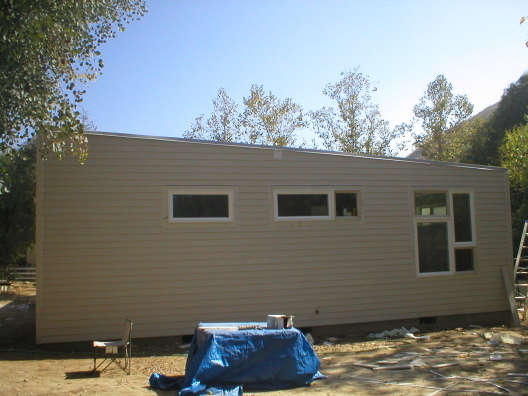
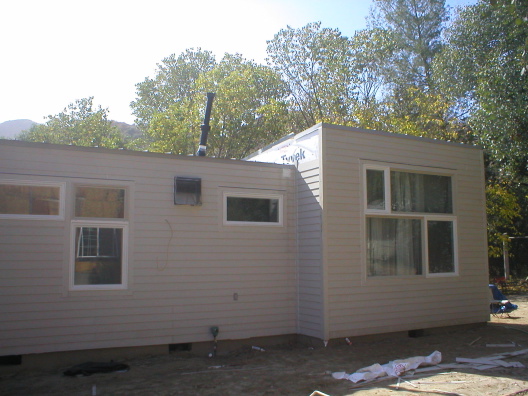
And these same sides as rendered last year.
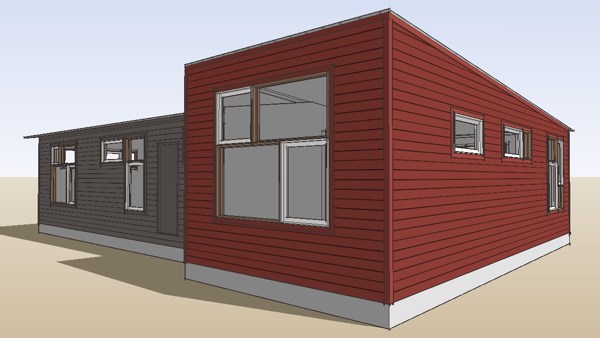
And here is one interior shot of the kitchen. I think they have done a great job with it.
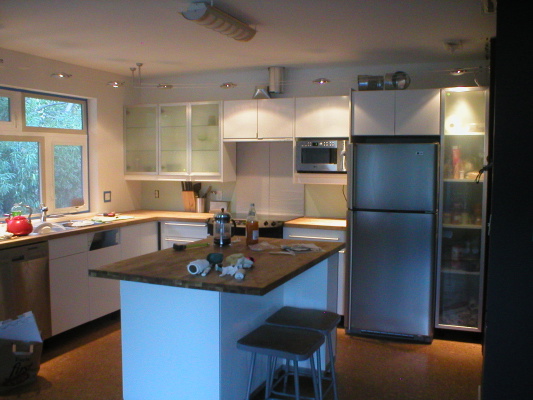
And here is the floor plan again for reference. The kitchen is great because it is contained by walls on 2 1/2 sides and open to the house on the rest which gives a defined space, but the open plan living that makes it modern.
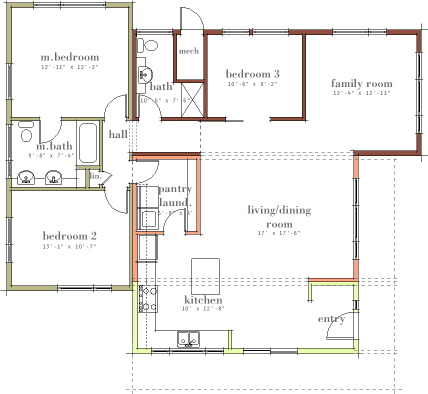
This is a great plan - I can boast about it shamelessly because it was the Sages that laid out this plan scheme. I helped them break it into modules, and refine the partitions but the layout is theirs. It is compact at 1400 sqft, and although it is small it has long vistas on a diagonal sight line from the kitchen to the family room. The series of rooms lay on a diagonal. open to one another at their corners makes each of the spaces feel larger than they are, discreetly defined yet open in plan.
The Sages are occupying it now and experiencing it first hand. Its satisfying to recap this project now when it has come so far. Next we will see it through to completion and the creation of the gardens that Sara planned so carefully.
Technorati Tags: modern design, modern house, modular house, prefab house
