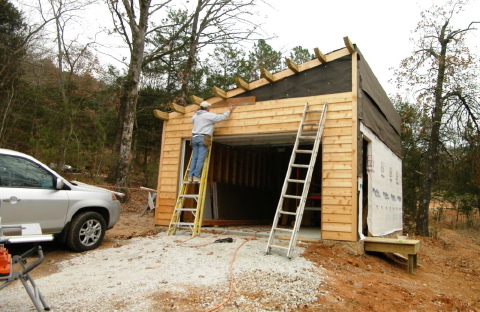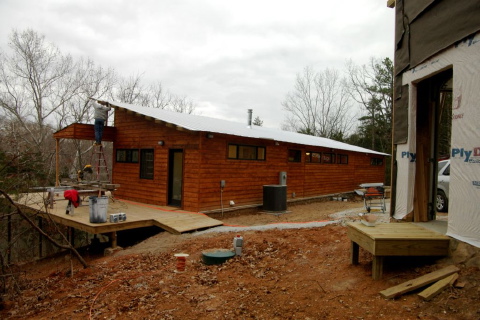One of the most frequent requests we get is for garage plans to match our house plans. We hope to produce them some day, but for now there is too much to accomplish with houses and garages will have to wait. When they ask I tell people that it is relatively easy for them to create a garage to match the house. Your builder will know how to build a garage, how thick to make your slab, how to frame it. You just need to put a thoughtful eye to the house plans and take some of the look and feel and apply it to the garage. Well, that is just what the owners of the Arkansas Plat House have done.

I think it looks great, couldn't have done it better if I tried! The proportion is good, the roof slope right, and they have even framed the overhang in complete simpatico to the house. Here is the side of the house it faces on.

So be brave and strike out on your own for a compatible garage. When there are no more houses to be designed we will start on the garages, we promise.
Technorati Tags: house plans, modern design, modern house, Plat House
Tidak ada komentar:
Posting Komentar