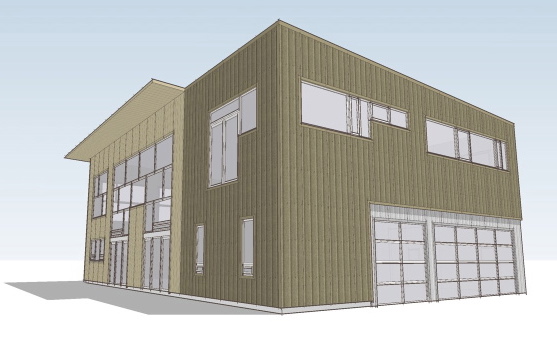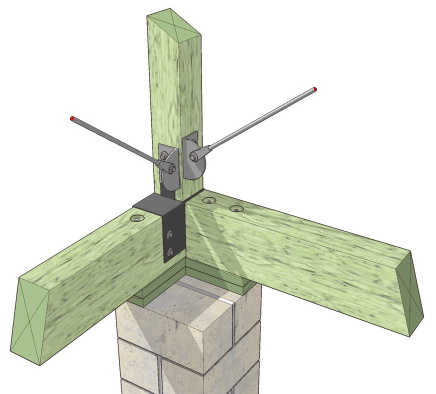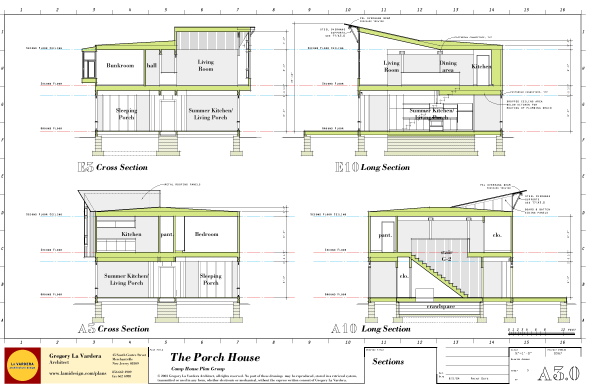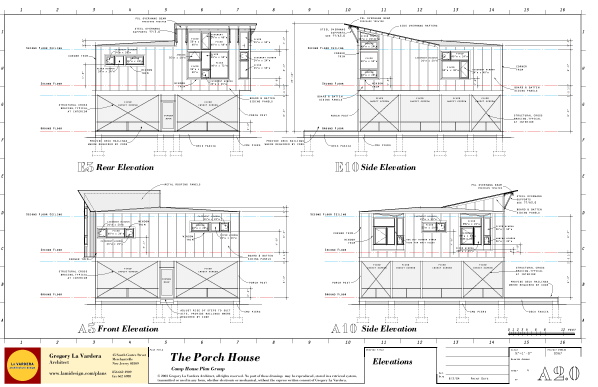This is a facade study for a house design that I am currently engaged in. It is a large four bedroom house with two master bedrooms that I am working on as a design consultant to Northern Steel, a international metal building manufacturer. The prototype will be built this winter and could be in production immediately afterwards. The house will be built using their EcoSteel system. They have encouraged me to post more information about the system so I have revised this blog entry.
Northern Steel has taken the initiative to adapt metal building conventions to residential design. Their "EcoSteel" system as it is called leverages standard metal building construction for use in the relatively light residential construction setting. This allows them to extend the efficiency that is practiced in this kind of commercial construction. In their words:
Northern Steel has recently launched their new patent pending EcoSteel Building System, which utilizes pre-engineered commercial materials in the design.
The new EcoSteel System is best used in contemporary or "loft style" projects where there is no need to cover up the steel structure.
The benefits over traditional lumber construction are compelling. Cutting down trees to build homes is an outdated and unsustainable method of building. Not only is the construction time reduced with an all steel residence, you eliminate termites and exterior maintenance. Toxic Mold and Home Fires are virtually eliminated. This all adds up to a more balanced environment with a higher interior air quality.

I am collaborating with Northern to develop modern designs utilizing the EcoSteel system as we all agree that it is a natural for the given construction aesthetic of the system.
We don't have all the details yet as we are still working through this. Browse through the rest of the site and I think you will get a feeling for their business. You can see their traditional cottage products at their site http://www.ecocottages.com I think this is a unique entry into this modern prefab movement. They already prefabricate and erect metal buildings nationwide so there is no warm-up period. Everything is in place and it should scale up immediately as demand warrants. I am interested in your feedback however and I can direct interested parties to the manufacturer.
Technorati Tags: ecosteel, 6040 House, modern house, house plans, Porch House


