The house entrance is a big transparent gate door with attached to it inner court. Two wooden boxes which are consisted of duplex room are laid on landscaped architectural mass which contain living room and dining room. The one box contains master bed and study room and another box is consisted of two bedrooms and study rooms for two daughters. The living room has double height ceiling which gather a lot of sunlight during the day through the roof. Vertical and horizontal ways fill the house from top to bottom and connect various spaces. This site is located in borderline between city and mountain. Urban landscape and mountains views could be seen all together.
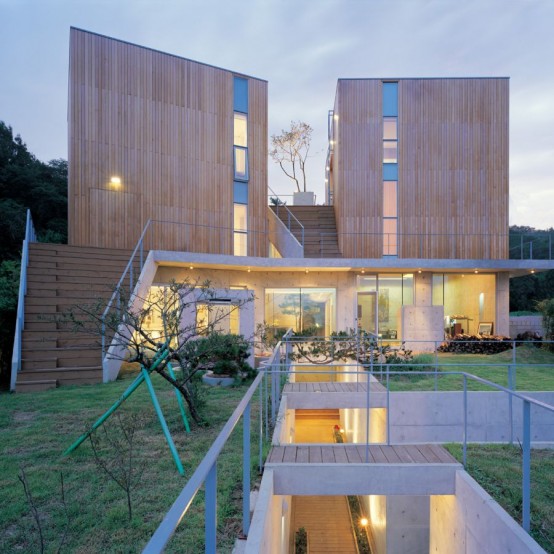
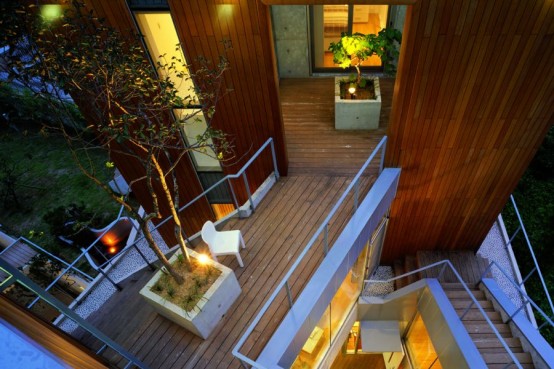
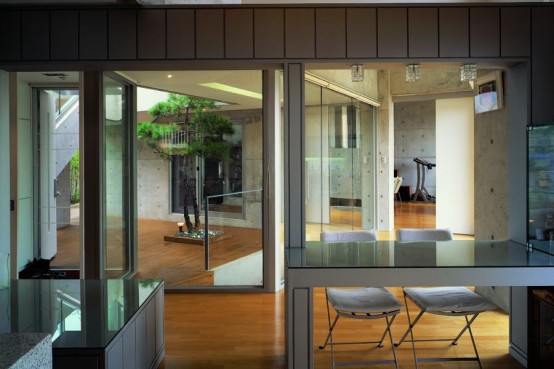
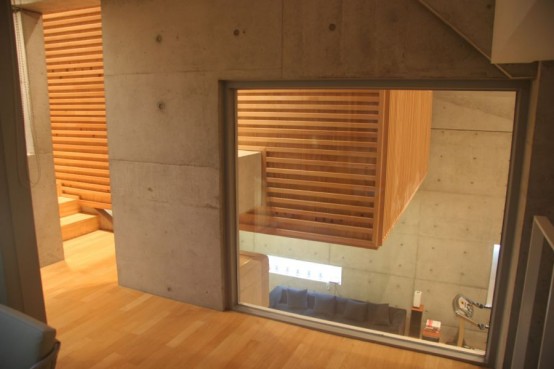
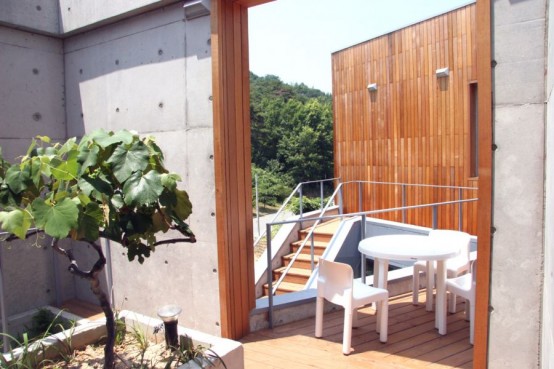

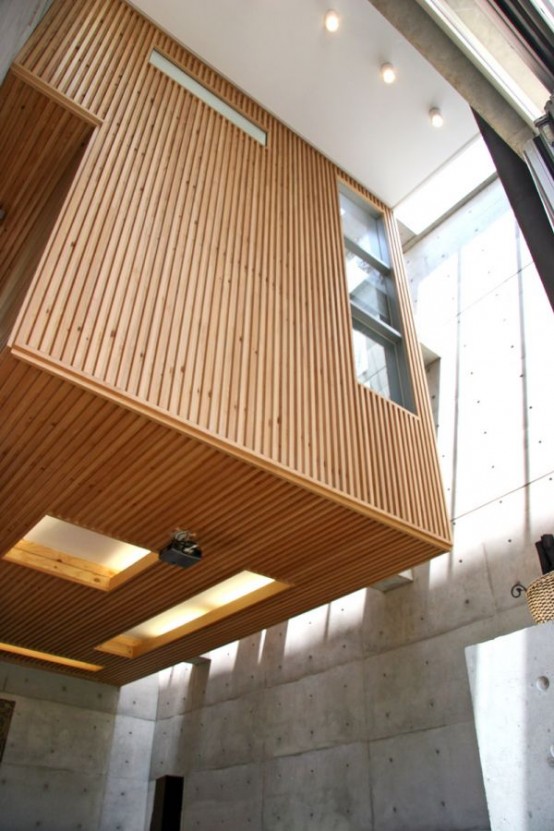
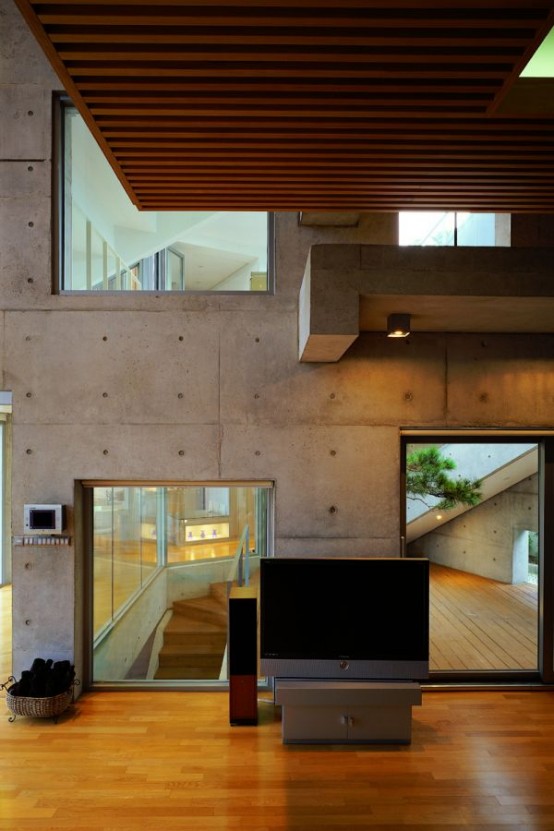
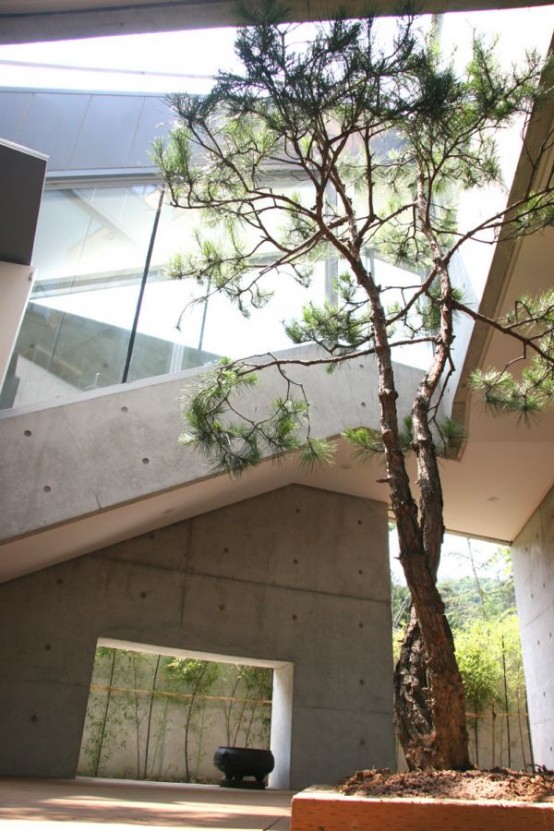
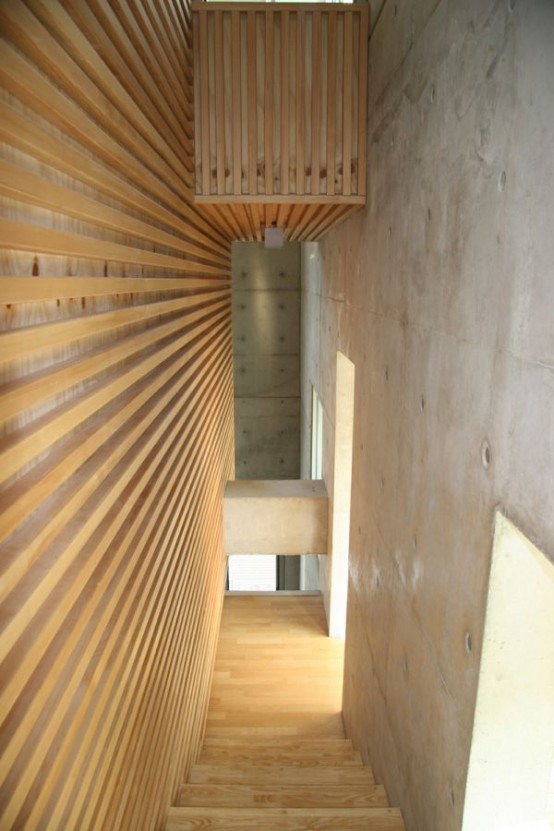
Tidak ada komentar:
Posting Komentar