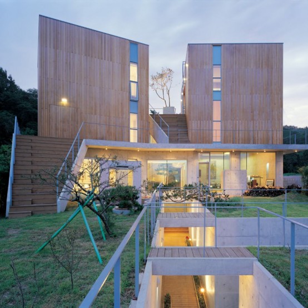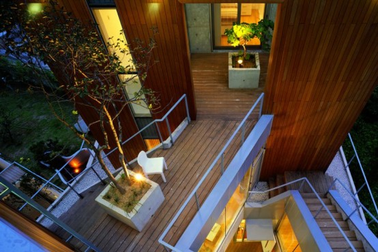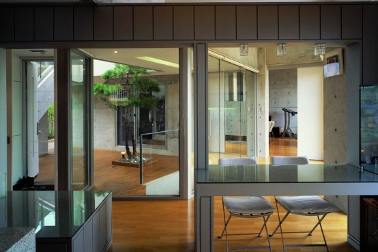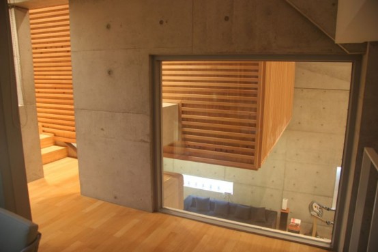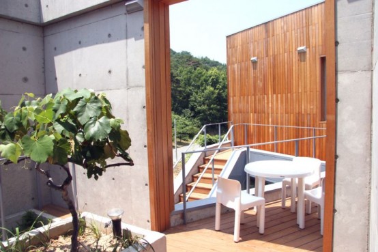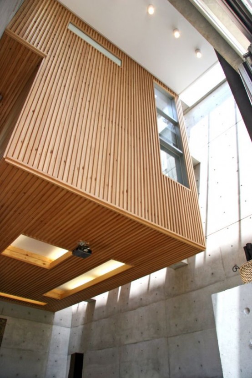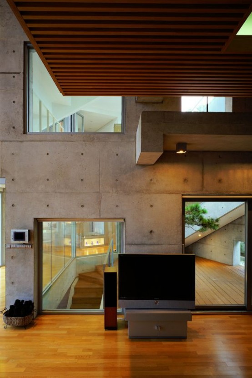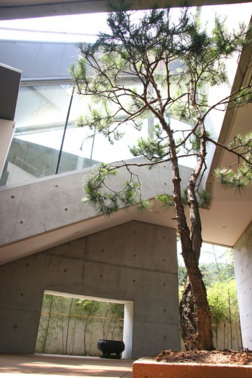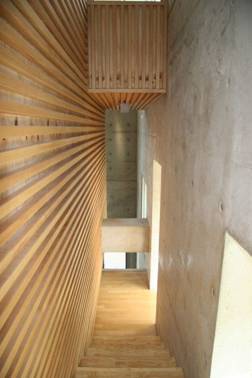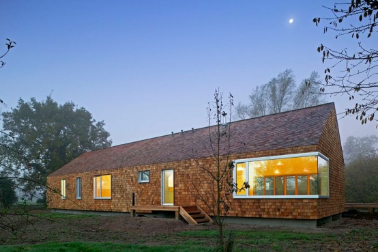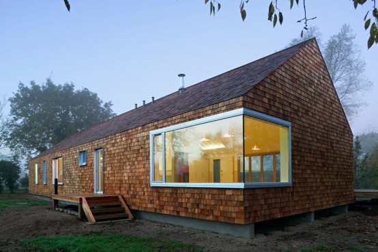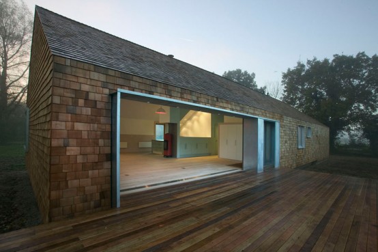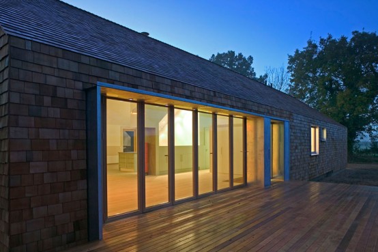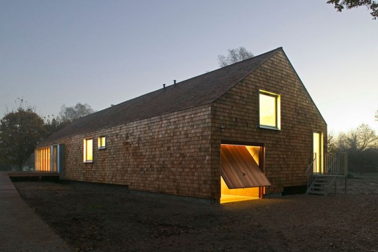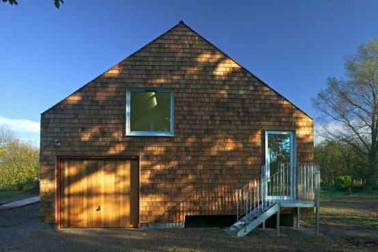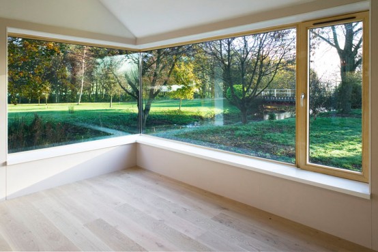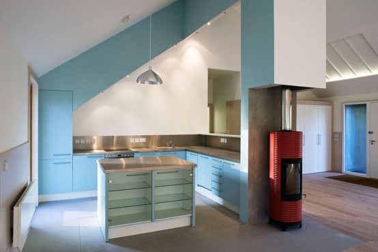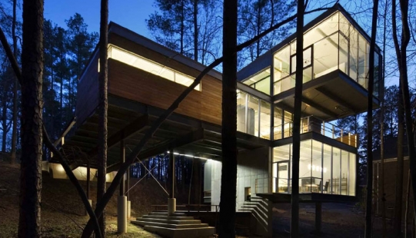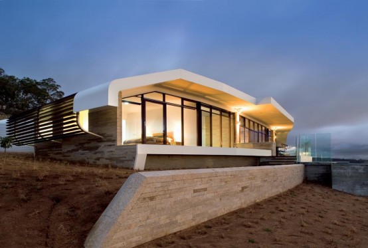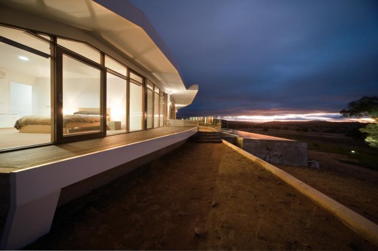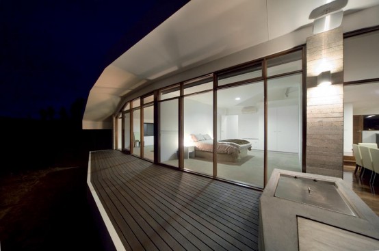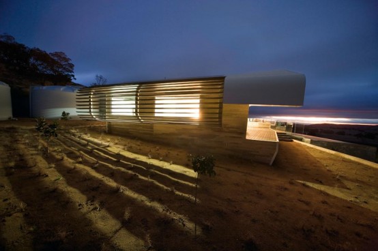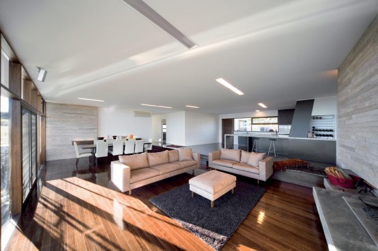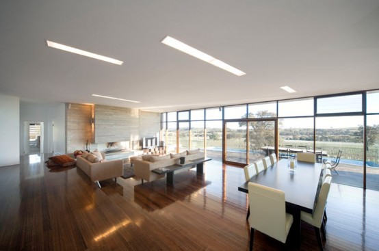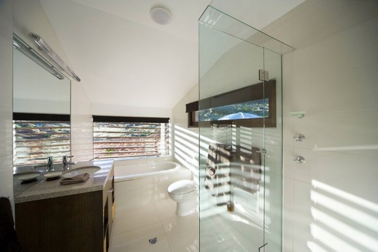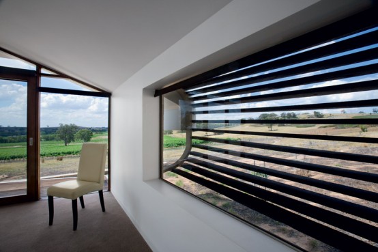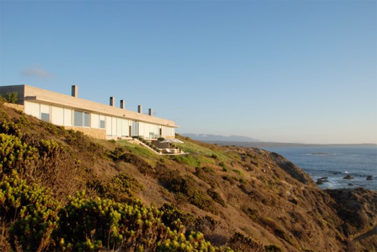
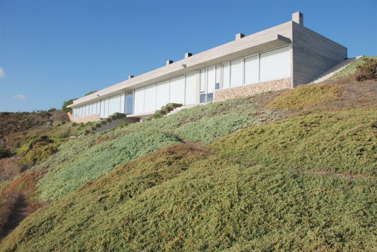
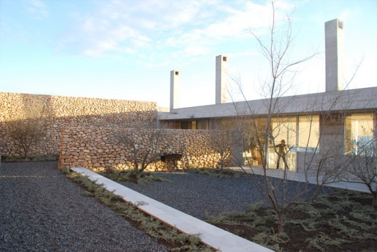
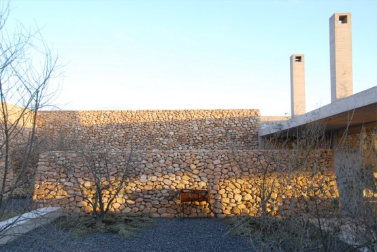
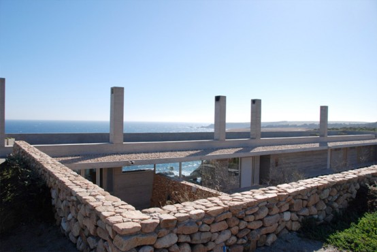
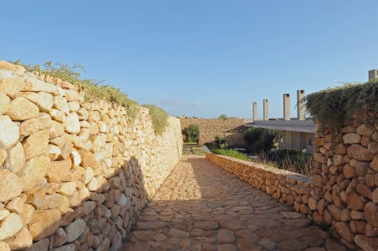
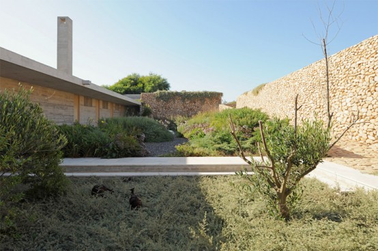
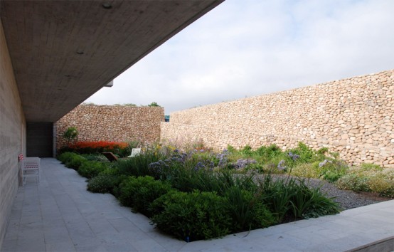
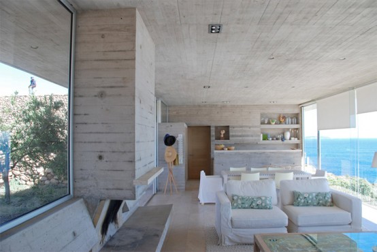
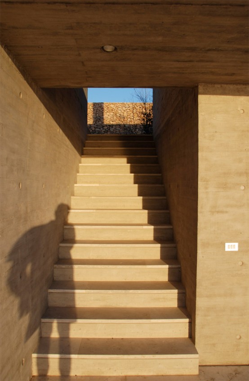











The design for this small rural house in the New Forest by hampshire architects Deer Park Alpha is a response to the needs of composer, sound artist and installation artist, Hywel Davies.
The house is essentially a one-room cottage, organised into two halves with spaces formed with large and small alcoves around a central fireplace. It is made on the earth, from the earth, and over time will return to the earth. The house will be entirely off-grid and self-sufficient.
The north half of the house contains the bedroom, bathroom, kitchen and entrance and is made with a thick cob wall. The south half, constructed of locally sourced timber, is the main studio and flexible living area.
Exhibited at ArtSway in June 2010. You can download a PDF of the project here


A fantasy campus design I must say by architecture masters over at UNStudio. This fantastical campus building isn’t yet there, but the project was under the name of Plot A of the Singapore University of Technology and Design Campus shorten as SUTD. It will be the most prestigious university building located on a site of 76,846 meters square. To accommodate future challenge of green design the futuristic building will definitely uses green concept and it will houses the Architecture and Sustainable Design (ASD) program.
UNStudio’s Ben van Berkel stated about this project as follow: “The main aim of the design for the Singapore University of Technology and Design was to create a campus that celebrates both teaching and learning in an open and transparent way. The network of horizontal, vertical and diagonal vistas within the double quadrant organisation of the campus enables professors, students and faculty members to see, meet and communicate with each other through a network of crossing points, presenting opportunities for continuous interaction and exchange.” Such amazing university design that we’re hope to see it come into virtualization and we can’t wait for it. Check it directly the progress at UNStudio





The sun is a source of energy. It has so many benefits for many human beings and other life forms. But on the other hand, the sun is also damaging. There are many types of sun light ranging from ultraviolet, infrared and visible lighting. Visible light help us to see what’s in front and around us while the ultraviolet can damage the skin, wood, and weathered the paint away. Infrared is the source of light that contains heat.
There are many ways to avoid all the negativity caused by the sun and one of them in the architecture world is by using Low E glass. Low E means that it is low emissivity and it’s guaranteed that it’s different than the normal glass. It doesn’t let damaging light through your house so this way the temperature inside your home will remain cool.
There are different types of Low E glass. There is the soft coating Low E Glass and the hard coating Low E glass. This summer due to the extremely intense heat it’s best that you applied the double glass of Low E using clear Low E type with a soft coating. It can reduce heat inside your house for up to 25%. Else than hindering you with extreme heat, it can also reduce chillness inside your house as some of the Low-E glass can reduce cold ranging from 26 degrees, 35 and up to 49 degrees for the hard coat Low E Glass.





