We've described the Swedish method of building off site in several past blog posts, but today we will take a closer look at the assembly line to get a better idea of how you build walls this way.
The first thing I have to explain is that a fully automated line like this is not needed to build houses the way they do in Sweden. In fact most of the small factories do not have these complex machines, and are using a simpler process, more manual, less automated. But what they both have in common is a reduction in wasted effort, a lean process of building. In the next few days we'll also look more closely at how they build without all this machinery.
But first this machinery. The Swedes build wood houses in a particular way, and so a Swedish company named Randek Bautech builds machines that automate the way the Swedes build houses. They can't expect a German company or a Japanese company to do this, so they invent their own. Makes perfect sense. What exactly do I mean by that though? Well for instance the Swedes use solid wood siding when they use siding on their houses - not vinyl as common in the US. So they create a machine that can nail their solid wood siding. Obviously this would not have much use for a large US builder who primarily uses vinyl siding. Ok, got it?
Randek Bautech provides a great video of this line in action which I will post here. But first lets look at the line:
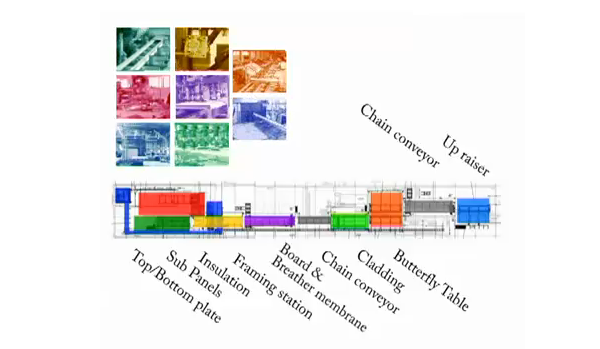
It goes in this sequence:
- top and bottom plates of the stud wall cut to length
- sub panels means the studs that form up window and door openings
- insulation cut to fit the stud spaces
- framing station is where the wall studs and plates come together
- board and breather is exterior sheathing board, and the vapor permeable air barrier
- cladding is where the solid wood siding is applied
- butterfly is their name for the flip table that turns the wall panel over
- indications of chain conveyors are areas where the wall panels are transferred between stations and some manual portions of the work are completed.
- finally the up raiser is the machine that stands the panel on end so it can be conveyed to be wrapped and loaded on the truck.
Lets look at some stills of each step now.
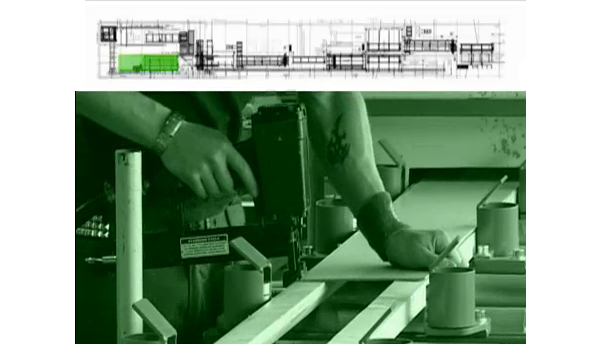
This is the sill plate being formed. It is in two parts bridged by a thin panel - this is because it sits on top of a center plate that is pre-attached to floor, so the wall panel aligns itself when placed. This makes sense because your precision happens when you nail the center plate to the floor - easy, not when a 2000kg panel is dangling from a crane - not easy.
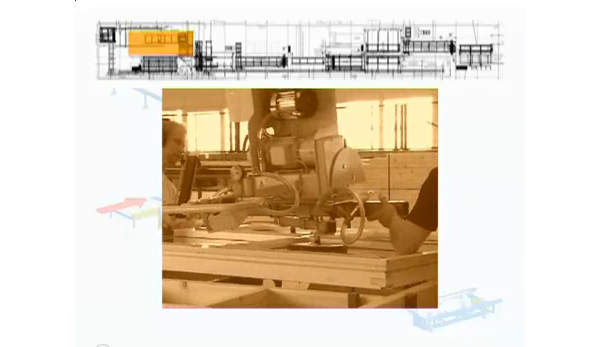
Here is the sub-panel station, where we see a window being installed into the framed opening. Yes, that's right, the window is installed before the wall is even framed. This whole assembly will then find its place in the line of studs making up the given wall.
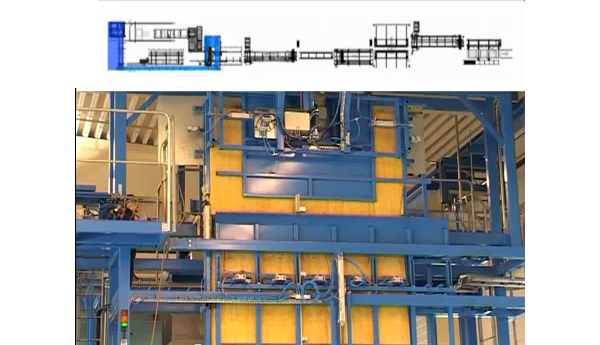
This machine unrolls the insulation batts, and cuts them to fit the spaces coming in the wall panel. One of the worker will tamp them in to be sure they are positioned correctly.
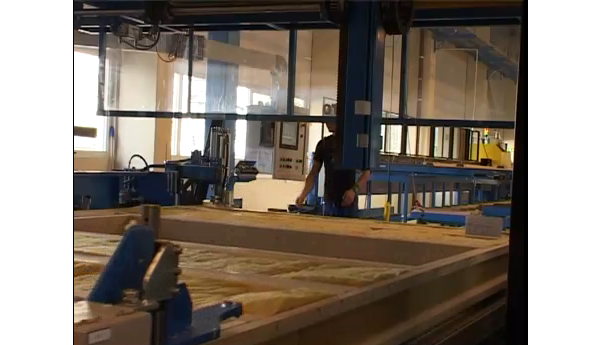
The framing station where the plates and wall studs are joined - now you have a panel.
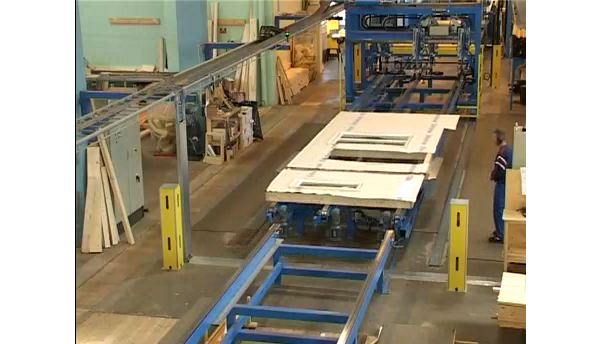
This is where the wall sheathing is cut and applied, and the wall wrap put on the exterior. From here it enters one of the transfer sections where battens are applied for the upcoming siding.
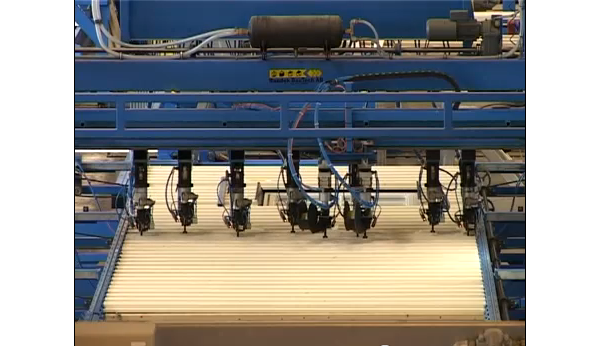
Here the siding panels are automatically nailed to the wall panel over the battens. Each of those nailing lines are following a batten line, with additional nail lines positioned over and under the window to fasten the ends of these short boards.
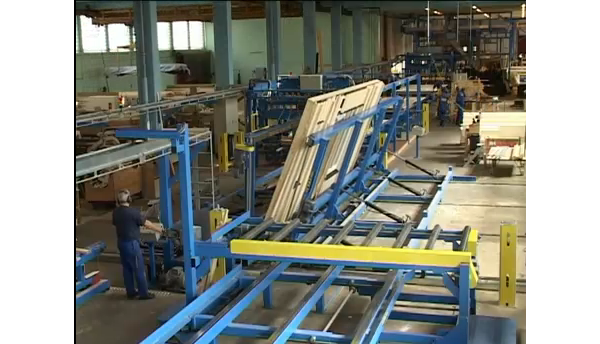
The flip table makes short work of turning over a large wall panel so you can work on the other side. Now the interior air barrier can be fastened. In the video the line stops there, but the transfer area here can also be used to fix interior battens, electrical boxes and wiring conduits, and finally the interior gypsum board.
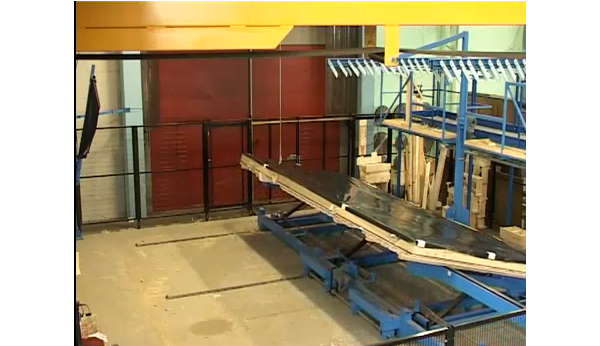
And finally the wall panel is stood on end, passed by cart to the next worker who will wrap it and then stow it in a rack, and eventually loaded on the truck for delivery.
And like this an entire house can be fabbed in a day, easily. As we've seen in other videos those panels then delivered to a site with a waiting slab will also be assembled in a day. I assure you the bulk of wasted time has been wrung out of this process. Enjoy the full video below:
Tidak ada komentar:
Posting Komentar