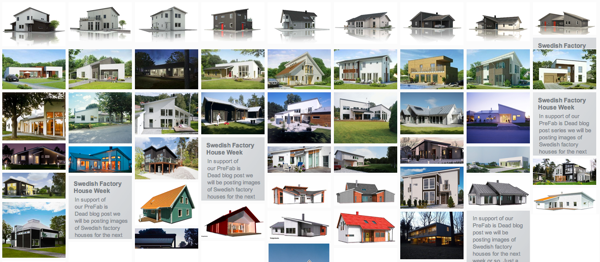
So what happened in Sweden? We've gone over many of the details of how their building practices differ in prior posts. But what happened that enabled them to get to this point? In our LamiDesign Idea Log we've been posting images of Swedish Catalog House designs that are Modern. We've posted dozens so far, and there are more and more and more to show. How is it that a small country like Sweden can offer such a range to a market of limited demand like Modern? Yet here in the USA our larger merchant builders can offer none? Even if the percentage of buyers interested in modern in the USA is less than in Sweden, if you added them all up it would be larger than the entire market for the whole of Sweden. Yet our builders here can't even address this market with a single viable product? Not one modern house offered by the big builders that represent the majority of our market. Can you grasp the enormity of this failure?
In the late 60s and early 70s energy prices were rising worldwide. Sweden made a holistic overhaul of their building practices at this time to raise the energy efficiency of the homes they were building. There was cooperation between builders, labor, manufacturers, and the government to make this happen in a short amount of time. The results of the effort are impessive. Imagine that the winter climate in Sweden is much like Maine or other northern states. Yet the homes built in Sweden use less than half the energy of homes built in the US. They don't do this by turning down the thermostat, or curtailing the area of the home they heat. They have higher indoor temperature expectations than we do, and still they use less energy. Homes in Sweden are not viewed as stepping stones to bigger homes. While this remains a cultural difference between our countries, it gives them a commitment to make each home of high quality, including its energy performance. Prior to this push Swedish homes were built with wall construction of R18, and ceilings/roofs of R24, not too far from what we produce in the USA today. But today in Sweden standard walls are in excess of R30 and ceilings/roofs in excess of R40, and these gains were led by the industry and by market demand - not by building codes.
The factory building practice in Sweden has been driven partly by their short building season, but also by the gains in efficiency that have been developed in their factories. Housing is treated as a product, and as such every aspect of the design is rationalized into a know quantity of work, material, and ultimately a known price that is both profitable and viable in their market. During the time their industry was reinventing itself the various products and fittings that go into a house were all revised, improved, and updated to integrate into this industrialized process. Contrast this with our country where almost every home is built as a unique event on each site. Some industrialized components go into them, but for the most part each house is custom built even when the house next door is identical. Yet Sweden can offer its customers a more "custom" home buying experience than US consumers have. The computer driven fabrication tools they use give them great flexibility in their offerings. In the US if a buyer wanted a modern house in a development, the crews would have to reorient themselves to a new house design, building it once, and losing any speed they gained from the repetitive houses on other lots. That modern house of the same size will cost that builder more to build, and it will take longer too. They simply won't do it. In Sweden all they need to do is roll out the digital files for the requested design and set in motion the process to build the customer that modern house. Same process as the other houses, and the same cost. Its Customer driven.
The level of flexibility inherent in the Swedish housing industry is just not present in our so called PreFab industry. A typical modular builder in Pennsylvania has moved the construction process indoors, yes. They've avoided weather, and gained the benefits of working in a central location. But they are still framing walls as they did in the field, building boxes, and completing them in a similar sequence as site building. Wall frames are tilted up into place, and ladders or scaffolds give the workers access to all the vertical work needed to complete the modules. Insulation, sheathing, cladding, drywall, all applied on the vertical, just like building in the field.
Lets contrast that with a typical Swedish process. We'll even look at a Swedish modular builder to emphasize the difference. Walls are quickly framed up by automated machines being driven by digital data. Sheathing and cutting out of the window openings again are all automated. Siding is applied by an automated machine as the wall panel rides down the line, and its even painted on the flat. Finally the entire wall panel, with drywall on the inside, painted siding on the outside, windows all installed, is lifted on to the floor panel to make the modules. Joints closed, and the interiors finished. But nobody was up and down a ladder until the modules were formed. The walls were done when they went vertical.
I'd like to continue to just be very instructive about this, but at this point one really has to ask what the hell we are doing here in the US. It seems we are playing prefab house building like so many children with cute tool belts around our waists. Meanwhile the Swedes have created an intelligent industrial process, one that builds houses with precision, that ensures a tight house and improves quality, and provides reliable cost and schedule while making a far superior product. This is a MODERN - as in it is driven by contemporary industrial techniques and processes - METHOD - meaning somebody has thought about what we are doing, and ways to remove waste and inefficiency from the process - of CONSTRUCTION - meaning in the end we arrive at a house, the same goal as PreFab, but so much more calculated and precise. This is OFF SITE MANUFACTURING - here it is important to distinguish this from construction. We are not doing off site construction, right, because the Modern Method of Construction is MANUFACTURING, not construction. Manufacturing takes forethought. It takes planning of process, and planning of material streams, and waste reduction. Its not just the dynamic of building the house, but the designing and implementation of the industrial process to build houses. This is why PreFab is Dead. This is why MMC and OSM are our future.
Holy Crap, that sounds difficult you say - we have no idea how to do that. Just let us take our hammers and ladders and go back to the construction site. No no no no. The amazing part is that somebody has already figured this out. We don't have to start from scratch. We don't have to reinvent the wheel because the Swedes have already done it.
--
A short addendum, just to look at the window installation from these two videos.
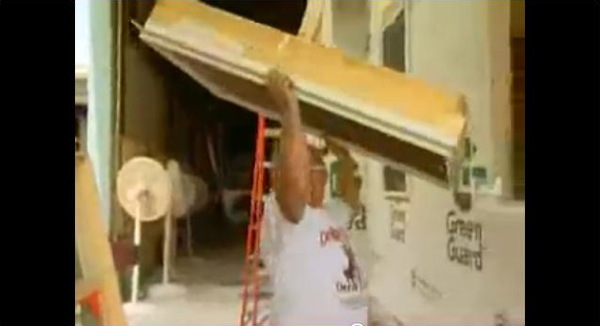
Here is our American friend hoisting his window into the window opening - his poor back! The wall is done, its already covered with house wrap. The window goes in from the outside, so he is reaching up over his head to put this in place. He'll be up the ladder in a few minutes to put a gang of screws through the "nail flange" of the window frame. There are no adjustments, you get it straight and screw it in. Later they will come back and put spray foam into the gap between the window and frame, or just stuff loose insulation into the gap.
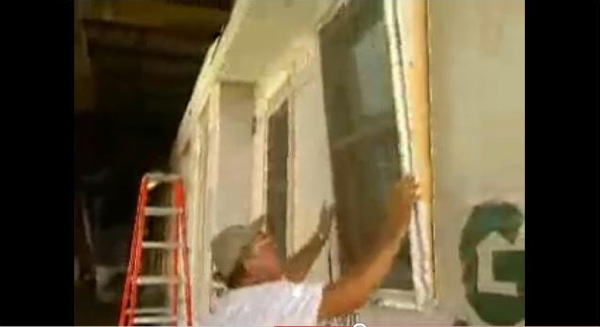
Its not this fellow's fault. This is the way windows are installed in the field, and its the only way mainstream residential windows are made in the USA. So lets look at our Swedish friend. He's working on a table, with all his tools around. He does not have to carry each window to its location - the work is basically coming to him.
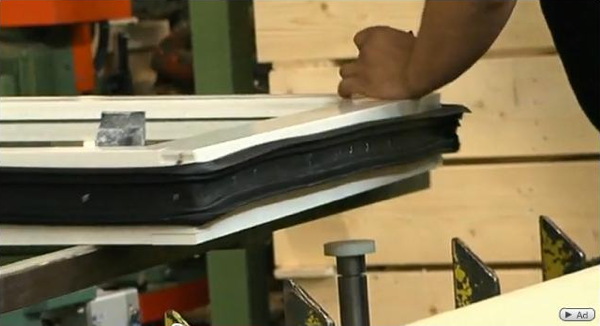
First he installs a butyl gasket all around the perimeter. No caulk gun or spray foam - this is a permanent gasket that will outlast any caulking or flashing tape. Then he installs the window into the framing - that's right - the window is installed before the wall is framed up. The assembly he is working with is the jamb studs, sill, and header, so he is able to square the opening before the opening is screwed into the entire house where if its crooked, its going to stay crooked. The studs and window are introduced into the wall framing at once just as the next stud down the wall. The Swedish window is mounted with six adjustable fasteners that allow the window to be adjusted once installed so even if there is any movement down the line it can be corrected - no call backs. This is analogous to the adjustments in cabinet hinges that allow you to square the door. Not only that, but the window can be easily replaced without tearing out subsequent work.
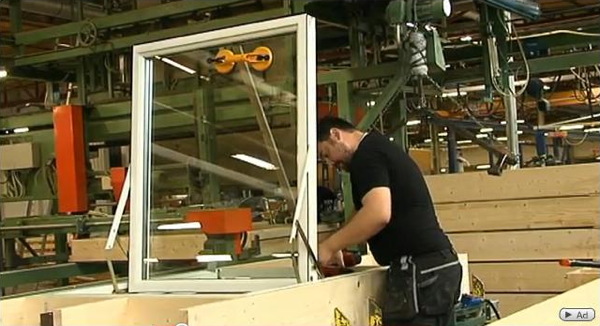
So our Swedish friend did not waste any time on a ladder. Nor did somebody have to comeback and seal up the window after it was installed. And its saved time down the road if the window needs to be adjusted, or replaced.
This is what we are getting at here with MMC/OSM. Every part anticipates its place in the overall assembly process. The American window at best has done a decent job of figuring out how to take their product and screw it to sh-t. You want to screw that baby down - we got you covered. You want us to seal that window for you, or let you adjust it if something got out of square, or make it easy to replace if somebody dropped a hammer on it. Well sorry bub, you are on your own there. These small steps not only save time in building the house, they improve quality, and they deliver more value to the customer. Get it?
Tidak ada komentar:
Posting Komentar