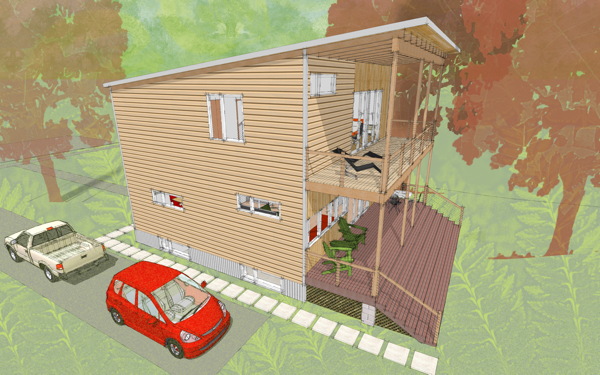All week we've been talking about factory house building in Sweden, and American timberframer and house manufacturer Bensonwood. The good news is that Bensonwood has begun to offer our house designs in their energy efficient building systems. The first house to be offered is the XHouse2.

We went through a detailed redesign of the XHouse2 with Bensonwood's engineering staff in preparation for this offering. The Bensonwood version of the house is subtly different on the outside. The front porch and rear deck framing is updated to be built with their timber-framing prowess. The wood cladding on the house reflects the products they have incorporated into their material stream. Internally the framing and details are completely revised to be built with factory made wall panels for a tight and energy efficient house. So although the design is clearly the same house, this is a unique edition you might say, only available through Bensonwood. Our house plan version remains designed for generic construction methods for the widest possible suitability. In fact its this generalized nature of my designs that allow them to be so readily adapted to Bensonwood's systems.
We're very excited to be able to offer our designs with such a high performance building system. Now you will find a new house plan group on our site for Bensonwood offerings, and the dedicated catalog page for the Bensonwood version of the XHouse2. From that catalog page you can click over to their site and land at their XHouse2 page.
Bensonwood will offer packages in different stages of completion from fully finished panels in their high performance Open-Built® format, to open framed panels only. This is a first step, although admittedly a small step, towards establishing a foothold for these new MMC/OSM manufacturing methods in the US. Look for us to expand the influence of these techniques in the future.
Tidak ada komentar:
Posting Komentar