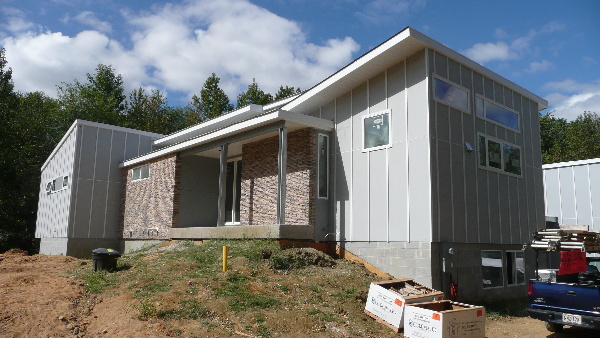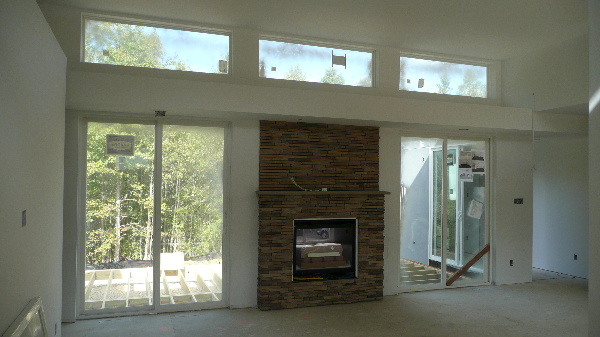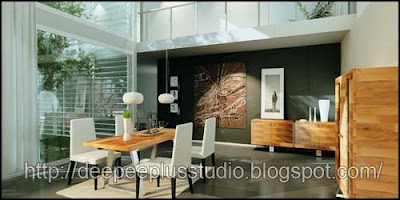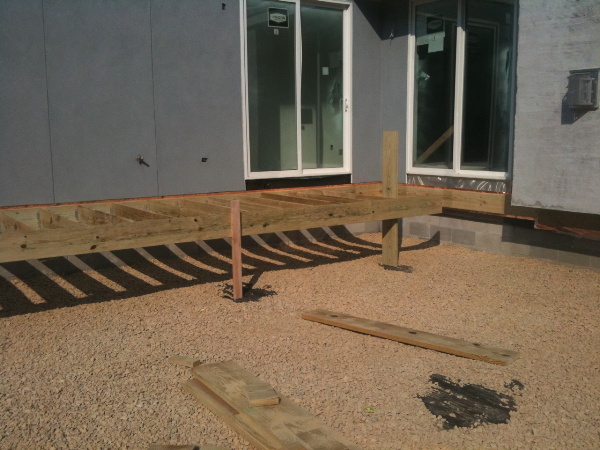Landscaping is going down, and light fixtures are going up. The RS House is in the final stretch, maybe two weeks out from being complete.
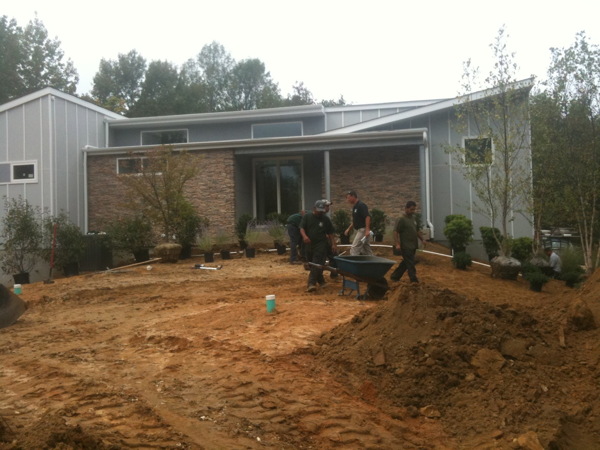
The landscaping work began this week, oddly enough before the exterior painting was done. The weather simply did not cooperate, and while the landscaping if not the landscapers can tolerate the rain, the painting simply could not happen.
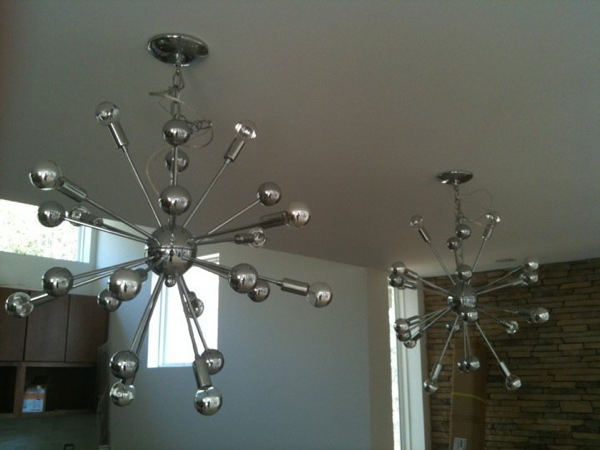
Inside this cool pair of atomic light fixtures went in over the dining room table location. I love these and the strong period modern vibe they give out. To me they land in both that 1950s atomic age, and still have a bit of that 60s pop vibe going too. Its a great match for the house and I'm looking forward to seeing more of the owners choices as they move in.
Remember the RS House can be yours! Plans for the two story version of this house design are available through the Better House Plans catalog page. Note, plans for this house design are a bargain. We offer house designs like this one which are not part of our other collectcions at a much lower price. Check it out.















