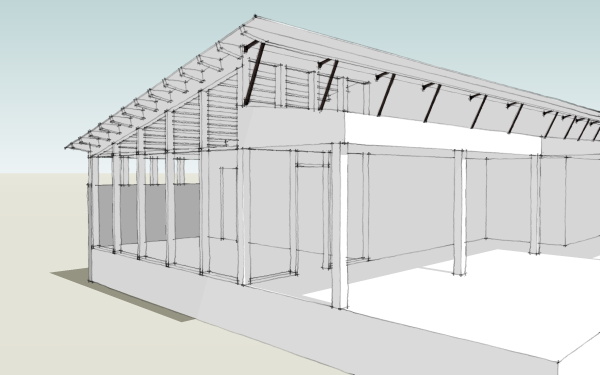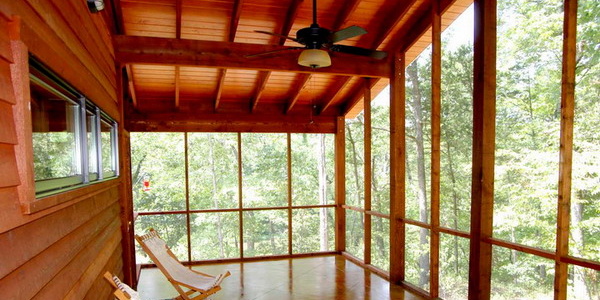We are working an interesting modification of a Plat House 3 plan that will include a screened side porch. This is an easy modification to the standard Plat House design in either the 2 or 3 bedroom configuration.

You simply extend the side overhang rafters to a new beam, and create your screened enclosure wall. This is a plan mod that we can do for you, or you can work through this easily with your builder. In fact one of our customers from Arkansas did this very thing to make a screened porch off the master bedroom of their home.

Tidak ada komentar:
Posting Komentar