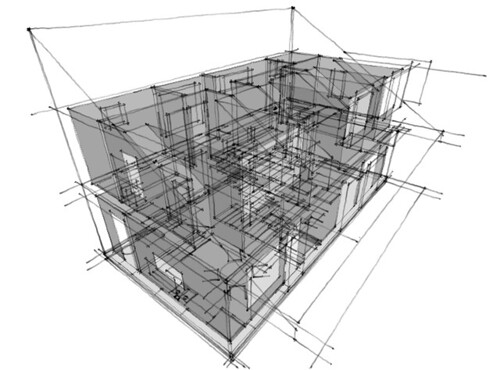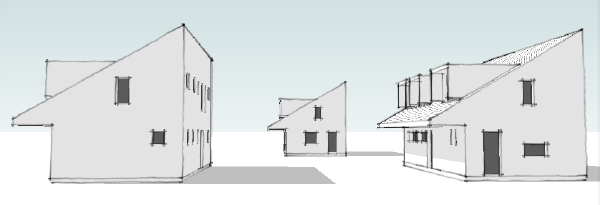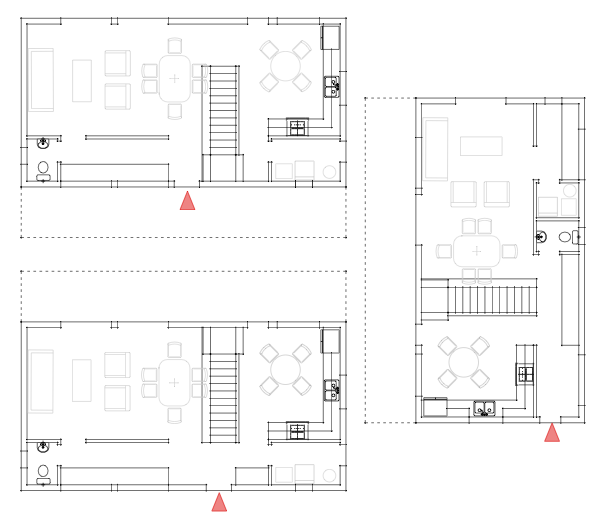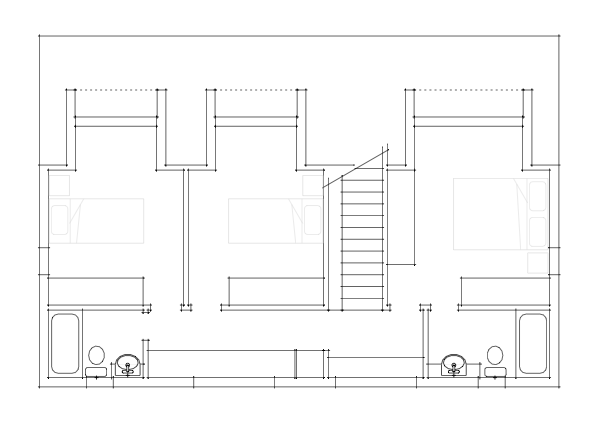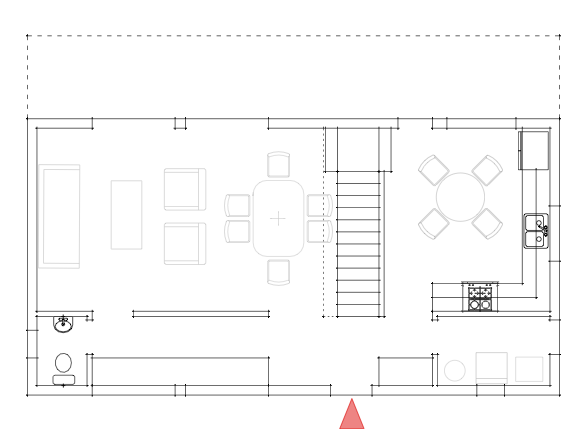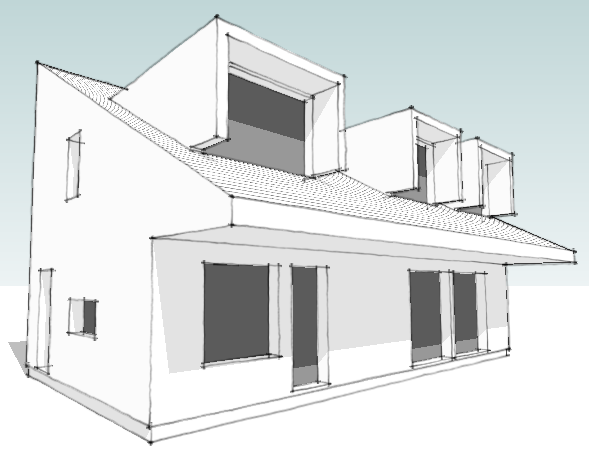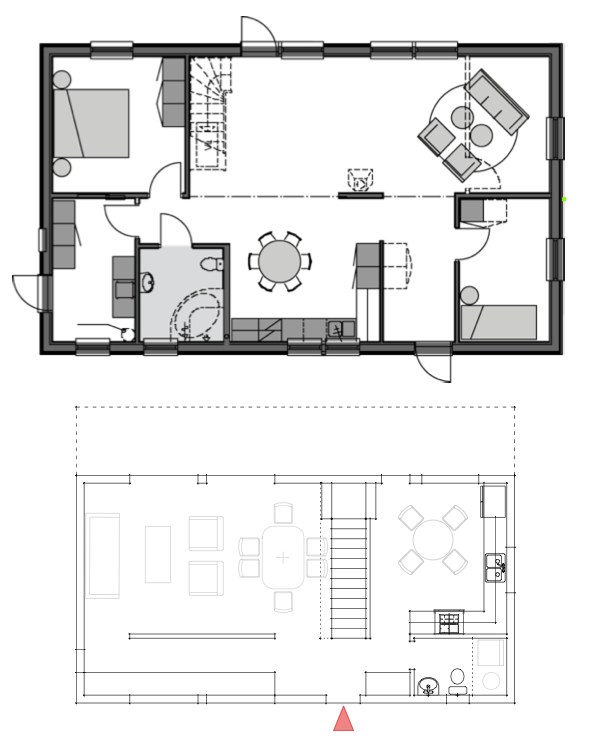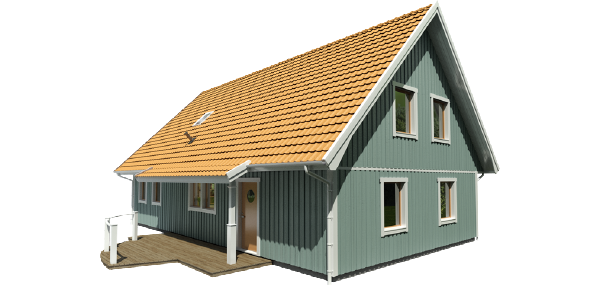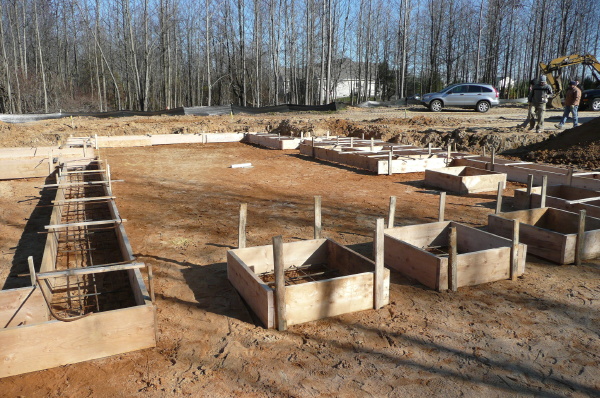Because 2009 is the 70th anniversary of when the house was built, and because 2009 is about to end, Gina asked me to gather what I know about the house, the architect, and the original owner, and write something for our blog. She has assembled photographs that show the house as it was when it was built and as it is now.
The house was designed by Moore & Hutchins, a New York City firm founded in 1937 by John C.B. Moore and Robert S. Hutchins. Their client was an attorney and law professor named Bertram F. Willcox. Moore and Willcox were friends. The house was designed for weekends in the mild months, spring and fall, and Moore and Hutchins designed another house next door, as a weekend place for Moore and his wife. Because of the friendship, and because Moore's own house was nearby, we've always assumed that Moore was responsible for most of the design, although in truth we know next to nothing of how Moore and Hutchins worked together, and both the Willcox house and the Moore house could have been complete collaborations.
Moore was born in Providence, Rhode Island, in 1897, and died in Needham, Massachusetts, in 1993 (modernism promotes longevity, Johansen, himself in his 90s, once joked). He graduated from Harvard and got an architecture degree in 1927 from the Ecole des Beaux-Arts in Paris. The Lost Generation and all the modern writers and painters in its circle were flourishing in Paris then (and the Bauhaus school was flourishing in Germany), and it's easy to imagine that a young architect studying there would be influenced by it all.
By the early 1930s Moore was back in America. He helped design a house for the Homes of Tomorrow Exposition at the 1933 Chicago World's Fair, an exposition that "demonstrated modern home convenience and creative practical new building materials and techniques." The house Moore worked on was called the Design for Living Home and is shown in the left column of this webpage. A few years later he helped design the Home Building Center at the 1939 World's Fair. He was appointed to the faculty of Columbia's architecture school in 1936 and taught there until 1944. John C. B. Moore, An Architect, 96 – June 25, 1993
(Because it's our guess that Moore designed our house, I've spent more time looking up information about him than about his partner, Robert S. Hutchins, but here's Hutchins's obituary, from the New York Times. Robert S. Hutchins, An Architect, 83, Of Public Buildings – January 1, 1991
)
We're lucky in that many of the buildings deigned by Moore & Hutchins were photographed by the Gottscho-Schleisner photography team – Samuel H. Gottscho and William H. Schleisner – and that the Gottscho-Schleisner collection of 29,000 photos is housed in the Library of Congress and can be found online.
The collection includes dozens of photographs of our house, the house next door, taken in 1940 and 1941, and two houses that Moore & Hutchins designed on Long Island, and scores of photos of the firm's other work, particularly Goucher College, in Towson, Maryland. In 1938, Moore & Hutchins won an international competition to design Goucher's campus. It is now on the National Register of Historic Places. Here's what the state of Maryland's national register website says about it:
The Towson property was purchased in 1921 and a "by invitation" architectural competition, approved by the Baltimore Chapter of the American Institute of Architects, was held in 1938 for design of the overall campus plan and the library. The entrant list reads as a "who's who" of the architectural world with representatives from the new Modern movement as well as architects with more traditional design philosophies. The winner of the competition, Moore and Hutchins, went on to design more than nine buildings on the campus and played an active role in the master planning for future campus development until about 1956. Their building designs, while modern in philosophy, take cues from the indigenous materials of the area and the vernacular architecture of Maryland. It is to their credit that the buildings designed by Moore and Hutchins remain in use with their original functions and maintain a high level of integrity. As a result, Goucher College is significant for reflecting the architectural merit of the overall campus.
Moore & Hutchins also designed buildings at Princeton, St. Lawrence University, SUNY Binghamton, and Columbia; Fox Lane High School in Bedford (where our daughter is a student and which was completely renovated two years ago) and Highland School and East Hills School, both in Roslyn on Long Island. They also designed an expansion of the New Canaan Library, and the village hall and the firehouse in Garden City, Long Island, the latter of which, to my eye was clearly based on the design of our house.
Our house was 1,865 square feet when built and cost about $8,000. Like Goucher College, the design was "modern in philosophy, [and took] cues from the indigenous materials of the area and the vernacular architecture." It had three small bedrooms – one on the first floor and two upstairs – a screened-in porch on the south end of the first floor, and a partially-covered deck, reachable by an exterior staircase in the front of the house, on the second floor. The outside of the house combined vertical and horizontal clapboard made of red cedar. The living room was dominated by a fireplace made of massive stone slabs and a fieldstone hearth and chimney. The house was barely insulated and had a small heating system in a room on the first floor.
It was innovative enough to be listed, in 1940, in a small, spiral-bound guide to modern architecture in the northeast, published by the Museum of Modern Art.
Willcox didn't own the house for very long. The next owners (I've never bothered to look up their names) removed the first-floor porch and expanded the living room in its place, relocated the exterior stairs and the living room window, dynamited a cellar (the stone is still piled on our property) and put the heating system down there, and expanded the first floor about eight feet to the west, over the new cellar. In notes that I made several years ago, I wrote that the new owners worked with Moore & Hutchins on the changes, but I have no idea now what the source of that information was.
In 1949, Gina's mother and father, Helen and Gene Federico, were living in New Canaan, renting Marcel Breuer's house with Helen's sister Muriel and her husband, Joe Hinerfeld. They were looking to buy land to build on or houses to buy, and to move out of the city. Using the MOMA guide, they looked at the Willcox house. The Hinerfelds decided to buy it; the Federicos bought five acres through the woods and built their own modern house on it.
We moved into the house in the spring of 2000, a couple of years after Joe Hinerfeld died. We added a master bedroom on the second floor and, under it, a play room/family room on the first floor, an addition of about 700 square feet. We converted the original master bedroom, on the first floor, into a mud room and put in a new front door. We also put in a new kitchen, with glass doors that lead to a new deck on the west side of the house, and took down a wall to make the kitchen and dining area one room. In 2009 we replaced the second floor deck and enlarged it slightly. Not including the decks, the house is now about 2,800 square feet, or 1,000 square feet more than the original.
It is not a perfect house but it's a good one. The master bedroom, which Gina designed, is beautifully proportioned and never fails to lower my blood pressure when I enter it. In cold weather, the fireplace makes the living room, dining room and kitchen warm and inviting. In good weather we open the glass doors (also Gina's idea) and the four west-facing double-hung windows, to let the outside in, and the deck outside the kitchen and on the second floor become additional rooms, where we eat, read, nap.
After Joe Hinerfeld died, in 1998, we weren't sure if we wanted to keep the house or sell it. We consulted a local real estate agent, a woman whose ex-husband himself was an architect with a modernist bent. She told us how much she thought we could sell it for, and then she told us that it was without doubt a tear-down. Whoever bought it, she said, would replace it, probably with a faux-Colonial. Needless to say, we're glad we didn't let it go. – TA
Photos
Top: 1940 – 1941 Gottscho-Schleisner Collection, Library of Congress
Bottom: 2005 – 2009 Gina Federico















