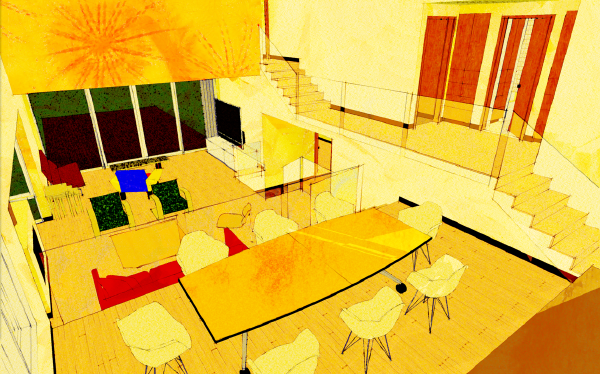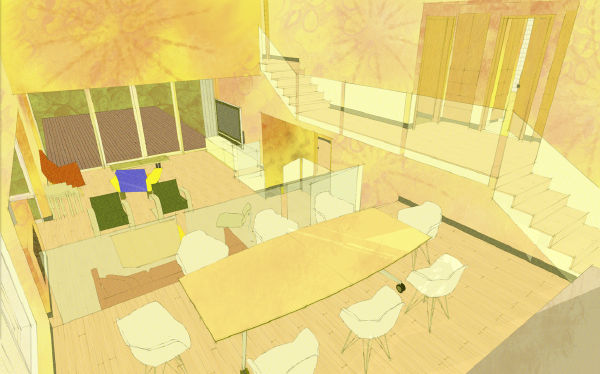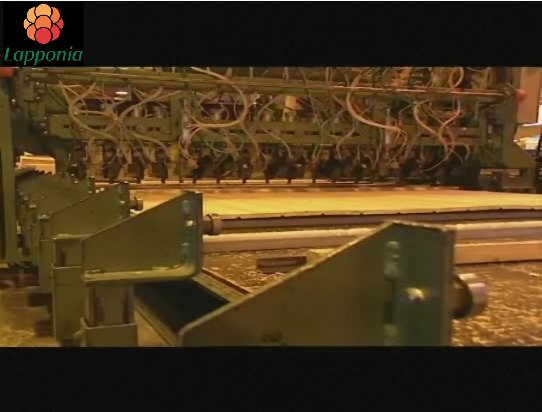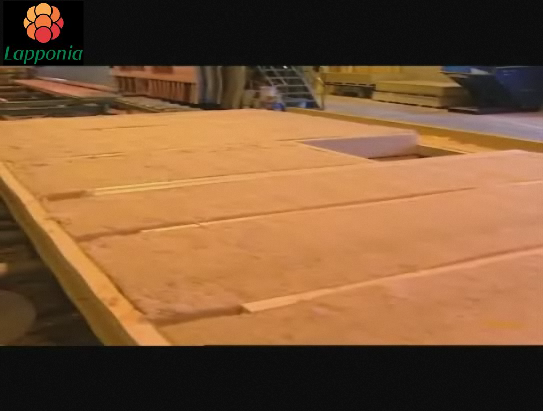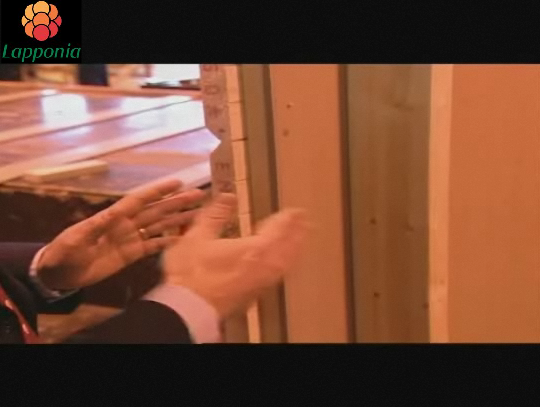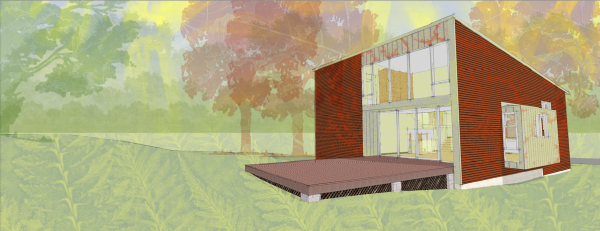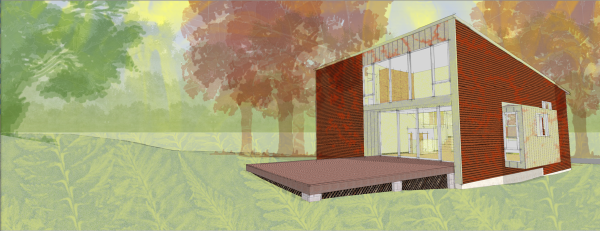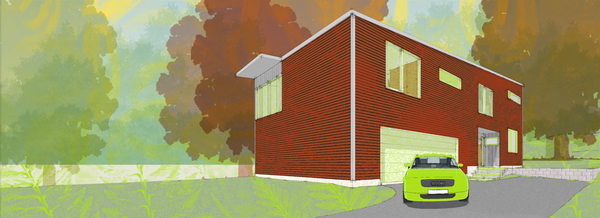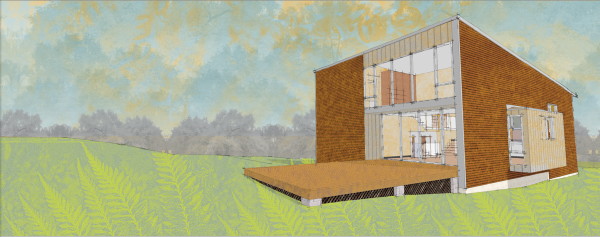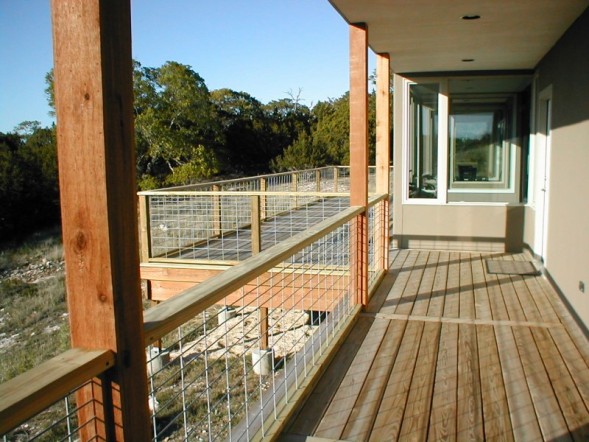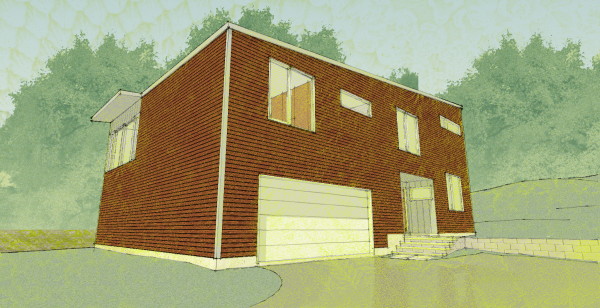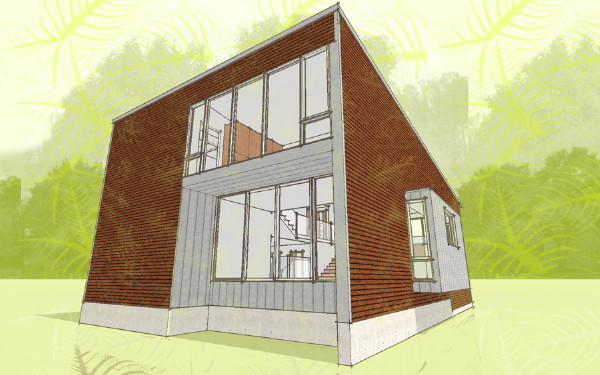I recently watched a very interesting TED talk by Joseph Pine about consumers demanding authentic experiences from the products they purchase. I really love the way he is looking at this and I thought it wold be worthwhile sharing it with modern house fans.
He begins by explaining the evolution of consumer demands. In the beginning there were only commodities extracted or grown, with little differntiation. Later goods were made from these which gave way to brands and unique products. But eventually even these began to feel like a commodity. The response was to customize goods for the customer - a service. But even services began to be commoditized which brought the focus on the consumer experience. Now with the goal to provide the consumer a desirable experience, the drive is to offer authenticity.
He goes on to define two ways to be authentic:
- Be what you say you are.
- Be true to yourself.
He then sets up a matrix where you can evaluate things against these two questions, answering each with Fake or Real.

How does the range of housing we see every day fall in this grid? I see it this way:
A McMansion is undoubtably Fake fake. It purports to be a fine old house, but it is not what it says it is. It is most certainly not an old house. It does not follow the design tradition, nor employ the proportions or detailing of an old house. It is clearly a new house. And it is not true to being an old house either. It has a garage on the front, and contemporary features that old houses never had.
Now let's consider a historic recreation, such as a house in Colonial Williamsburg Virginia's historic village. This recreated house is a Fake real. Like the McMansion it is not an old house - it was built recently and for the most part its not even a house. Nobody is expected to actually live there. So it is not what it says it is. But it is true to being an old house, built with colonial techniques, and none of the contemporary features you see in new houses - no garage, no media room, no granite countertops. It follows the form of a true colonial house. It is true to itself.
Now lets look at the work of a contemporary architect designing in a classical tradition. For example, Allen Greenberg, a well known classical designer. For the most part I would say this kind of work is a Real Fake. It is what it says it is in that it is true to the classical tradition in its design, proportion, and detailing. But it is not true to itself in that it is built with contemporary materials, and contemporary techniques, it has good wiring, it has the media room, and other contemporary features that people demand in houses today but were never in a house of the era that the building tradition was popularized.
So what would be a Real real? Well I think a genuine old house is a Real Real. It presents itself as an old house true to design principals of days gone by; and its true to itself as it is built as such by definition. In most cases a moderately old house is livable more so than a colonial house without indoor plumbing! There are houses of all styles that would fall into this category, including mid-century modern homes, and iconic houses like Mies's Farnsworth house, Fallingwater, etc which were true to their times. At the other extreme I also think an contemporary modern house could be Real real if it is one that postures the home as a product of todays building techniques and domestic life, and does not fall back on any past iconography. But obviously not all contemporary modern houses would fall into that.
And I think that is ok. All homes will fall into an area between these extremes, and what is most important is that when the level of authenticity is great, contributed from either one or both sides of the authenticity question, then the houses will be liked by consumers. For instance, a house built in the classical tradition may be very strong in being what it says it is, but weak in not being true to itself. But the level of authenticity derived from designing to these traditions greatly overrides any negative or fake sentiment from the accommodation of everyday expectations.
Similarly a historic recreation like Williamsburg is greatly loved by the public despite the fact they know it is not old, yet few would ever wish to live with the compromises that come along with it being true to itself. In both cases the high level of authenticity drives the consumer's experience of the product.
I think a modern house can play with high levels of authenticity in both categories. It can be what it says it is - a house built for today's world, with today's lifestyle in mind. And it can be true to itself - unabashed about contemporary construction, and willing to jettison traditional arrangements of spaces in order to make a home that matches today's lifestyles. But being strong in both sides also gives us the leeway to indulge in some nostalgia for the modern tradition without resorting to being fake. I believe that this potential for a high level of authenticity will contribute to a growing popularity of modern houses.
Here is a link to the video, its not too long and well worth taking in:
Joseph Pine on what the consumer wants.

 10 years ago, when we worked with an architect on updating the 1939 Modern I inherited, I had high hopes of realizing my dream of dissolving the barrier between indoors and out: part of the west side of the house on the bottom floor would open up by way of folding or sliding glass doors. Oh, no – I was assured nothing of the kind existed (folding panels), and glass "sliders", "with that big track to trip over? Oh, you don't want that!" So, what did I get stuck with? lousy, warping, terribly weatherstripped Weathershield double glass doors with yucky gold hinges! Every time I see a house that opens up I get such a pang of regret – why did I listen to my lazy contractor? Why didn't I do the research, prove him wrong and get what I really wanted?!
10 years ago, when we worked with an architect on updating the 1939 Modern I inherited, I had high hopes of realizing my dream of dissolving the barrier between indoors and out: part of the west side of the house on the bottom floor would open up by way of folding or sliding glass doors. Oh, no – I was assured nothing of the kind existed (folding panels), and glass "sliders", "with that big track to trip over? Oh, you don't want that!" So, what did I get stuck with? lousy, warping, terribly weatherstripped Weathershield double glass doors with yucky gold hinges! Every time I see a house that opens up I get such a pang of regret – why did I listen to my lazy contractor? Why didn't I do the research, prove him wrong and get what I really wanted?!