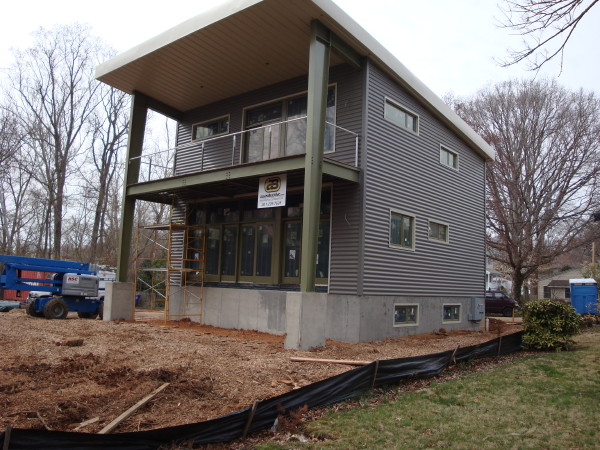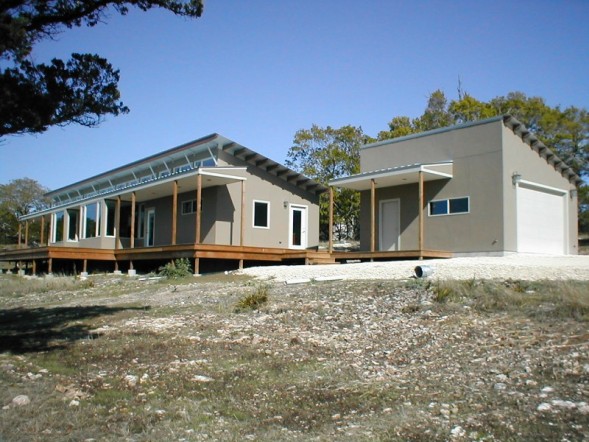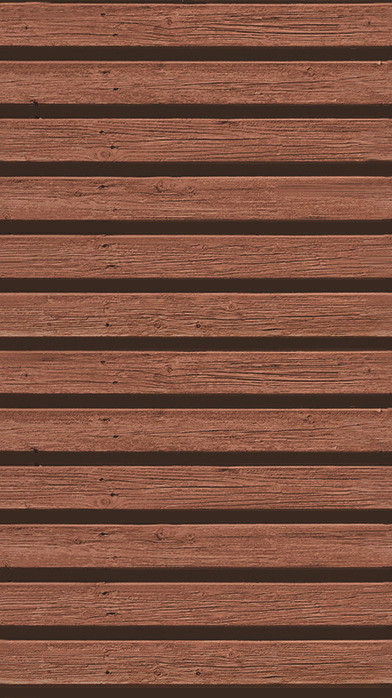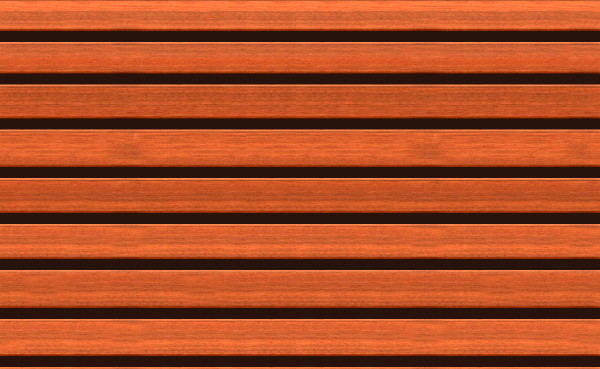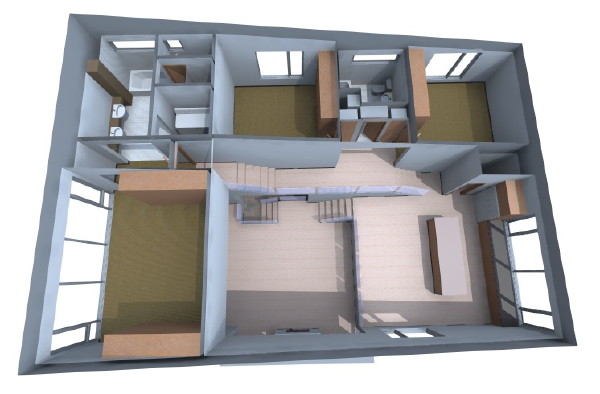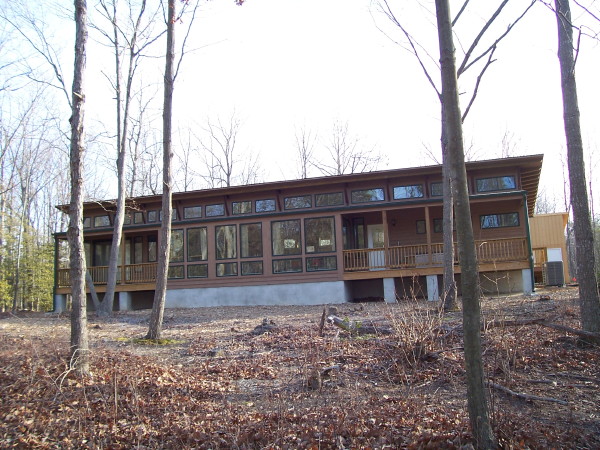Modernism Moves Forward is the theme of the '09 MHD, which is being held May 2 in New Canaan, CT. 5 speakers will discuss, from the point of view of their respective disciplines, how Modern homes are being modified to accommodate the requirements of their 21st-century owners. The Symposium + Tour offer an opportunity to hear from foremost experts on modern architecture and design, meet the homeowners, designers and architects themselves, and participate in an in-depth guided tour of some of New Canaan's fine examples of Modern architecture.
The symposium speakers are:
•
William D. Earls, AIA, author of
The Harvard Five in New Canaan will moderate
•
Bassam/Fellows, design team who integrate architecture, interiors and furniture of their own design, recently featured in the
New York Times Magazine•
Toshiko Mori, AIA, architect and former dean of Harvard School of Architecture
•
David Prutting, insightful builder of modern homes in New Canaan
•
Linnaea Tillett, lighting designer and faculty member at Parsons and Columbia
The program begins at the New Canaan Country School. Breakfast will be served before the seminar starts at 10:00am. House tours will follow the seminar. Attendees will be driven to each house via private tour vans, escorted by an architect or historian of the Modern Movement who will be available to answer questions. Among the homes to be visited will be homes designed by
Marcel Breuer,
Victor Christ-Janer,
Gates and Ford,
Alan Goldberg, and
John Johansen.
The first Modern House Tour in 1949 attracted more than 3000 visitors. The 2004 and 2007 Tours were sold out. Space is limited to only 200 attendees, and tickets are $250 per person which gets you breakfast, the symposium, the exhibit, lunch, a cocktail reception and transportation from the New Canaan Country School to all tour houses. Symposium only (no tour) tickets are $50.
Note: If you are arriving by train, the symposium location is about 5 miles away and you'll need to take a taxi from the train station.
The '09 MHD Tour + Symposium will benefit The New Canaan Historical Society’s preservation program. – GF
