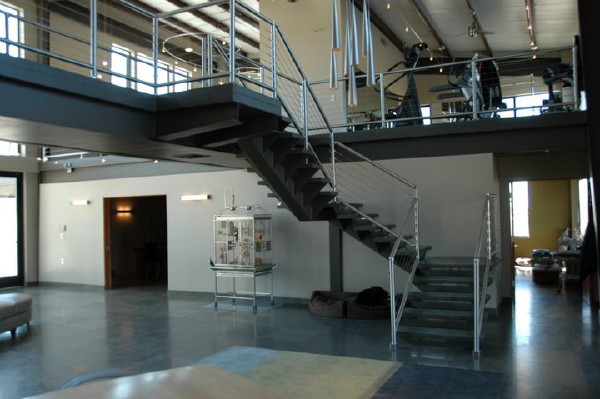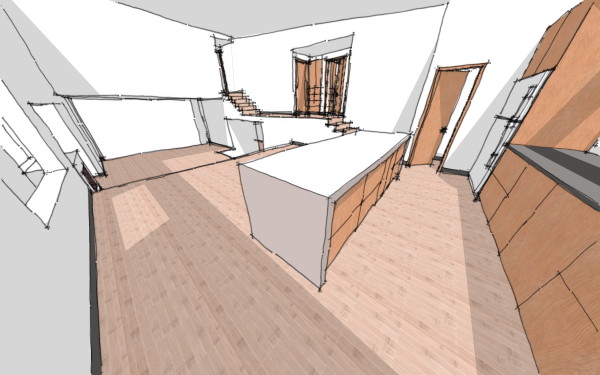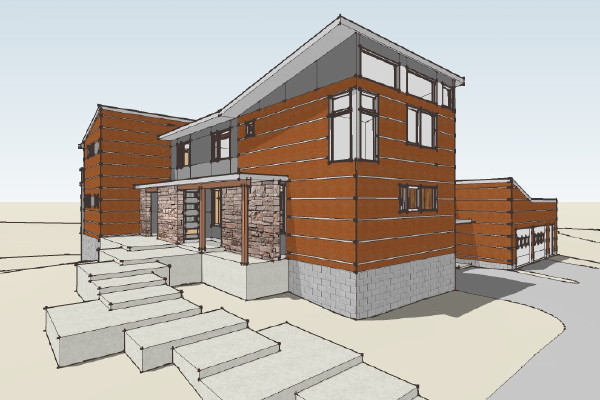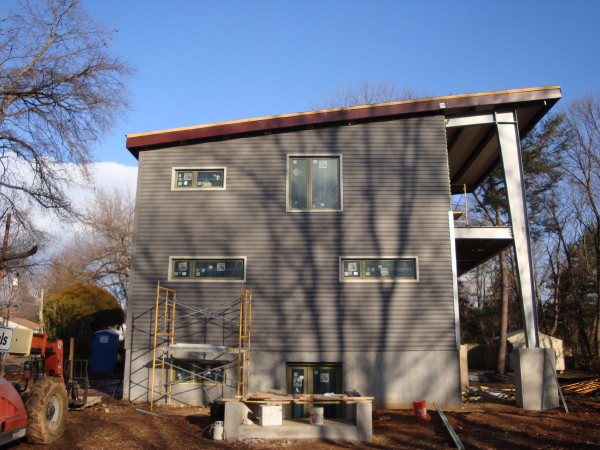
More of the photos in a photo browser after the click-through.
And remember you can trace the entire construction process in the Flickr photo set for this house. Thanks for following, and thanks to the owner for sharing their house.

Observant readers may have noticed that the front of the Cabin John EcoSteel house was missing one window unit in the last set of photos. That last window was installed and now the front of the house looks more complete.

This window needed to be modified because it is crossing in front of the floor framing at the vertical column of windows on this side of the house. So although it is a window unit it is not being used as a window - you won't be able to look out of it because it extends down below window sill height, crosses the floor, and ends high on the wall of the level below. In this case the window unit is being use as a spandrel panel. In order for the window frame to be able to cross over the floor framing like this the window jambs had to be trimmed to make the window more shallow so that there was no interference.
Cabin John 3030 House Flickr set




“The houses may be kind of plain looking, not spectacular, but to me at least, they are a treasure,” Mr. Strupe, 47, who repairs scales, said last week. “Like my old metal kitchen cabinets — the landlord asked, but I don’t ever want them changed.”
Yet, change has come. Over protests from residents, officials tore down 52 apartments on the National Register of Historic Places, saying they made the village look down at the heels. Signs saying, “Not for Sale” and “Keep Your Hands Off My House” are taped to frosty windows. Hundreds of buildings commissioned by the Works Progress Administration and Roosevelt’s other “alphabet” agencies are being demolished or threatened with destruction, mourned or fought over by small groups of citizens in a new national movement to save the architecture of the New Deal. In July, at the Santa Fe Indian School in New Mexico, a dozen buildings built in the Spanish Revival style in the 1930s, including murals with Native American themes, were bulldozed. In Chicago, architectural historians have joined with residents of Lathrop Homes — riverfront rows of historic brick public housing — to try to persuade the Chicago Housing Authority not to raze the complex. In Cotton County, Okla., a ruined gymnasium has only holes where windows used to be. Across the country, schools, auditoriums and community centers of the era are headed for the wrecking ball.Most of the interior is dressed now, but I've not worked on the extensive interior hand rails yet.

Here's one crazy fish-eye wide angle sketch of the open kitchen, dining, living space from the far corner of the kitchen.
FreeGreen's Open Source is a new House Plan site that allows any architect to offer house plans for sale. We think its a great idea and to support them we've posted a house plan set that comes from a past custom design.

Our new house design called the FS House has been shown before on the blog under the guise of Suburban House Project. We have not offered the design in our own catalog because as a custom design it just did not fit in with the design themes that were present in the current family of house designs. For me this is a great opportunity. We've never wanted to force this design into the catalog just to increase the number of house plans, so Open Source is a great chance for us to offer the design. In that spirit it is priced significantly below the cost of Construction Prints from our regular catalog. There are no design prints. Documents are delivered via PDF file download, so there are no paper prints - you print them yourself. There are extensive design images posted at the Open Source catalog page to allow you to become familiar with the design. Documentation is very complete as are all our Construction Prints.
So surf over and have a look at it. Maybe its the right house for you?
UPDATE: FreeGreen has rebranded this as Better House Plans:
Wall panels on the EcoSteel 3030 House in Cabine John Maryland are all installed, and the windows and panel ends are being trimmed out.

Once the outside is buttoned up the owner will being with the interior fit out. There are a couple of additional photos at the Flickr set for the Cabin John house, so jump over there to see them and the entire series of construction photos.