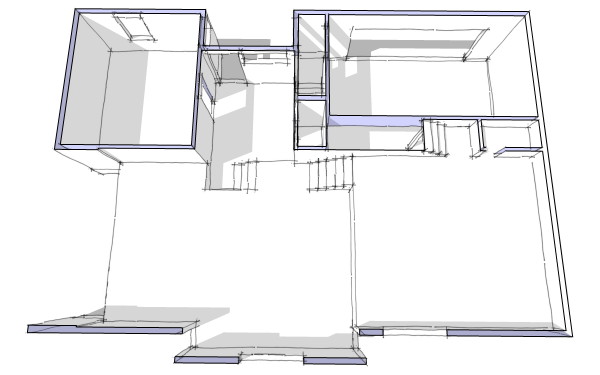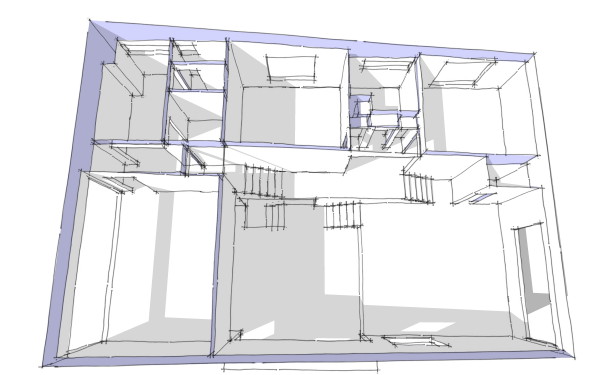I want to show the arrangement of this house now that I'm working on it a little bit more. It will be the first design in our new XHouse collection, so for now its just XHouse1, until a better naming rationale emerges. I have this feeling that the house is hard to understand from a floor plan, so lets look at the floor plan in a 3d view instead. I think it will be easier to understand how the levels change and the spaces are interconnected.

The entry of the house is the small square space at the center top of this birds eye view sketch. At the right is the garage which holds two cars. The back of the garage tucks under the floor above so the garage looks a bit short in this view. Between the garage and the entry is a passage with a few steps which take you up to the entry. There is also a powder room off the entry here that is also in this space between the entry and garage. To the left of the entry is the home office space. This could also be a guest room, or an art studio. I like this location because for business use you can have visitors and meetings without taking somebody all the way through your house to reach the office.
Proceeding into the house from the entry you come up a short run of steps to the living room. This is a high space that shares the high ceiling with the kitchen and dining area on the level above. A portion of the living room to the left is under a lower ceiling which makes two distinct places within the living room, one more intimate. One can be focused on the fireplace, the other on media. The living room opens to a terrace/deck at the far left. Up another short run of steps is the kitchen and dining area. The kitchen cabinets are not in the model yet, but there will be a work surface the width of the room at the right side, and a large island dividing the work space from the dining area in the middle. There is a walk in pantry at the top right of the kitchen space, and just to the left of that is the steps up to the bedroom level.

At the bedroom level there is a small alcove with the doors to the two bedrooms and the bathroom. There are a few linen closets here but I've not yet modeled the closets in the bedrooms, but they will indeed have closets. From here there are a few more steps up to the master bedroom level. Upon entering the master bathroom is to the top. It has a large space with two sinks and a tub. Then to left is a small alcove with a shower, and just above the shower is a small toilet room. Below the shower is a laundry room. First design where I've located laundry in the master bath. I've encountered this in my custom work occasionally, but its no by no means the most popular. My thinking was that it could become more closet space if an owner wished the laundry elsewhere. The extra linen storage space at the bathroom could become a stack laundry, or someplace elsewhere in the house found. The master bedroom is to the lower left, and will have closets at either side of the bed.
The house is multi leveled and the space really wraps around the central living core. If you deplore stairs you will not enjoy this as going from one room to another involves one or more short stair runs. But if you don't mind steps, and you like interesting spaces then this house will please. Its at once intimate and circuitous. Each room feels far away, yet is close by.
Tidak ada komentar:
Posting Komentar