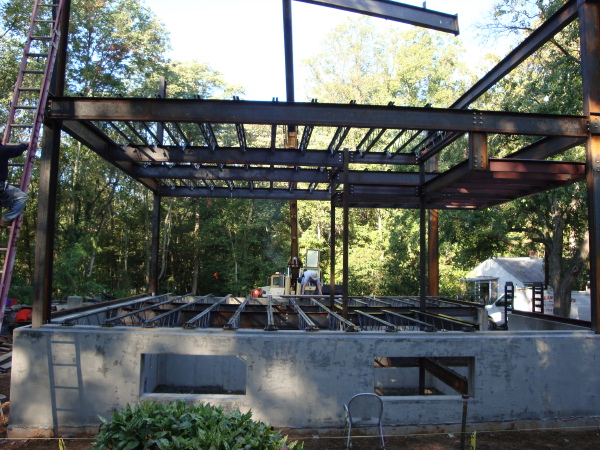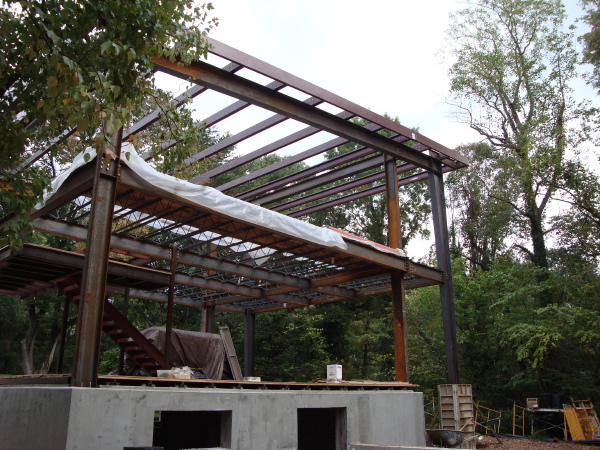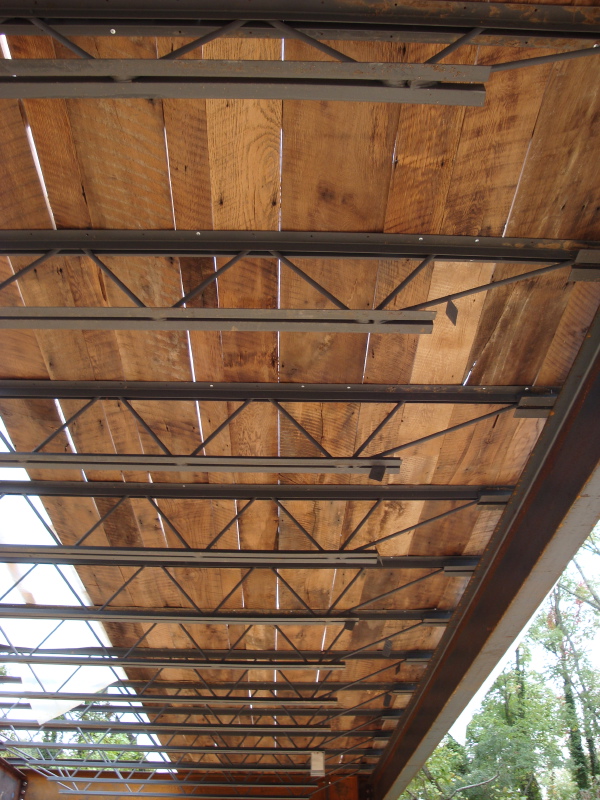
Here we see the frame set up to the second floor, and first and second floor joists in place. The roof framing has just begun.

Here it appears the entire main framing system is in place, including the roof purlins. Next will be the light gage wall framing to infill the exterior walls and frame out the window and door openings.

Here we see the recycled barn siding that we saw in an earlier post being installed as the first floor ceiling. The bar joists will be exposed, painted, but more or less as we see them here. The barn planks are going directly over the joists, and plywood floor deck will go down over the planks, and then finish flooring. I love the way this looks. The contrast between the industrial truss joists and the rustic planks is just great.
Tune into the 3030 House flickr group to see all of the photos forwarded by the owner.
Technorati Tags: 3030 House, ecosteel, modern design, modern house, prefab house
Tidak ada komentar:
Posting Komentar