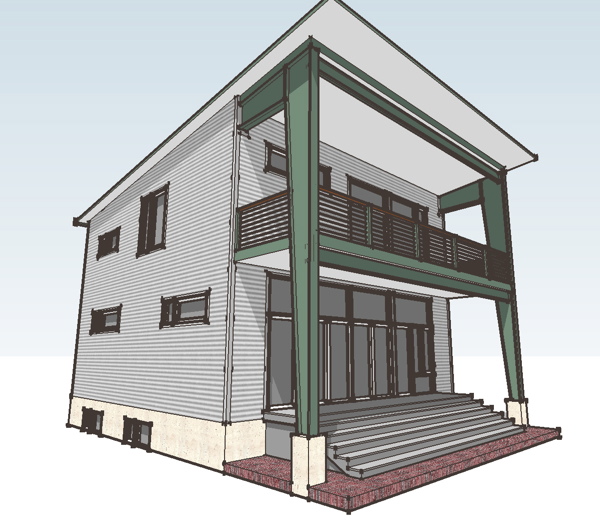
As we described it before, the 3030 House sits on a 30ft x 30ft plus porch footprint, just under 2000 sqft, 3 bedrooms, and a nice open plan living space. It includes a generous kitchen work space and upstairs a large master bathroom, and in the case of this first one a full basement as well. It will fit on narrow in-fill lots or in new compact communities, but its size also makes it a good candidate for a weekend home as well.
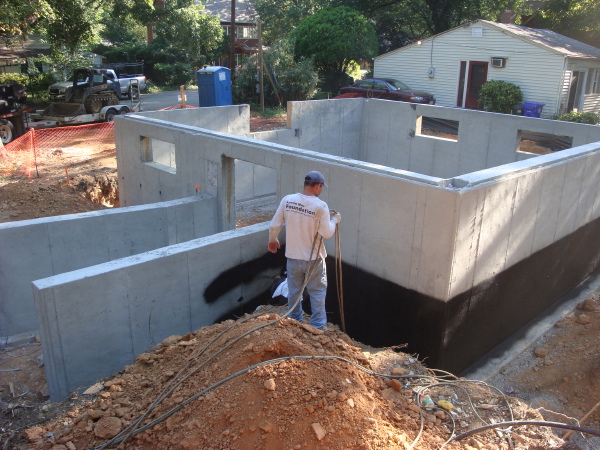
The foundation is already in and steel will being rising this week. Lets look at the plans, beneath the fold.
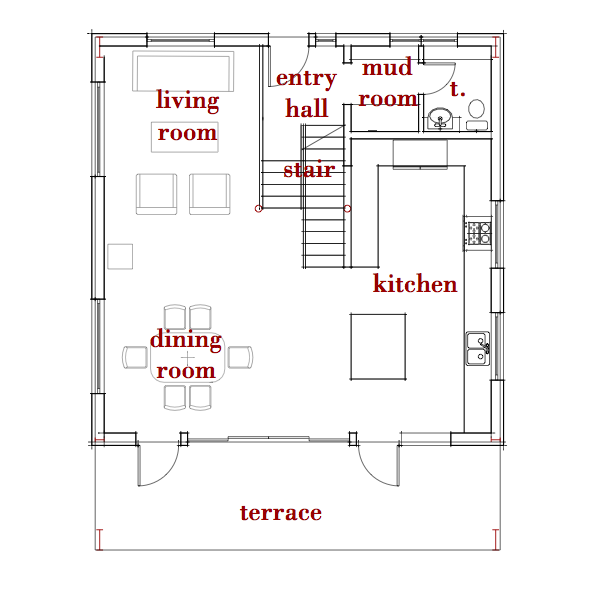
On the ground floor you enter very near to grade level. Here you have a short stair up to the ground floor, and the stair to the basement. To the side is a coat closet and a powder room. Up the short run of steps you land in the middle of the ground floor. To one side is the kitchen island, and the workspace which continues around the corner. To the other side is the dining area. The living room sits towards the front of the house. The open plan allows you to alter the proportion, or location of these rooms. For instance the dining area can be moved closer to the kitchen island and a second seating group added to the living area. If it was me, I'd get a Wilkhahn Confair table and move the dining area on a daily basis! A sheltered terrace is beyond with doors from both the dining side and the kitchen side. In the Maryland house since grade is sloping away this will have a set of steps to grade.
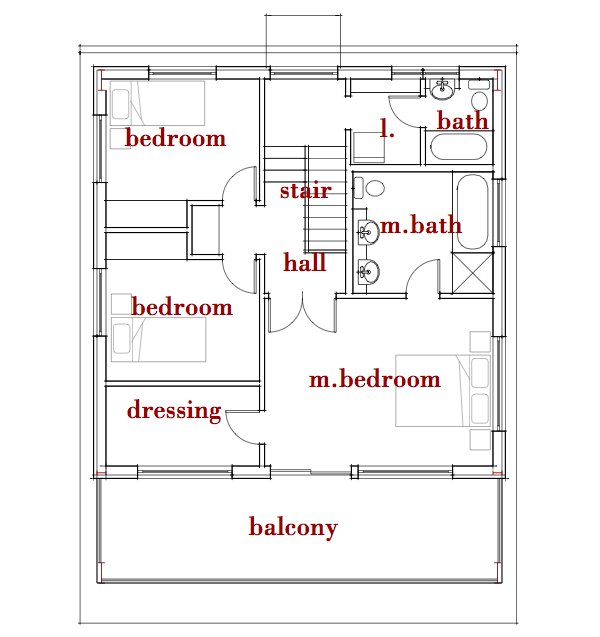
Up the stairs we come to a large landing. On this landing level is a small laundry area and the shared bathroom for bedrooms 2 & 3, At the top of the stairs there is a linen closet between the two bedrooms, and a wide set of doors to the master bedroom. The master has a walk-in closet and a large bathroom with shower and tub. Doors lead out to a balcony that extends the width of the house. Here is a section view where you can see the relationship of these landing levels.
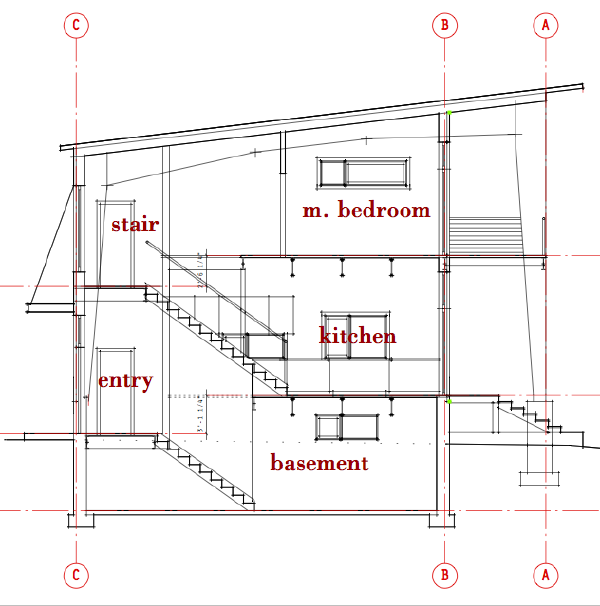
The compact cubic proportion of the house is efficient with materials, and the floor plan is also efficient with space. The open plan makes it flexible, and gives the impression of being larger than its 1800 sqft would suggest. Into that space we have 3 bedrooms - enough for a family, but not too much to bite off for a first home. See the construction progress in the photo browser below. It starts with the demolition of the existing run-down house and shows excavation, and concrete work for the foundations and basement walls.
Technorati Tags: 6030 House, 6040 House, ecosteel, modern design, modern house, prefab house, 3030 House
Tidak ada komentar:
Posting Komentar