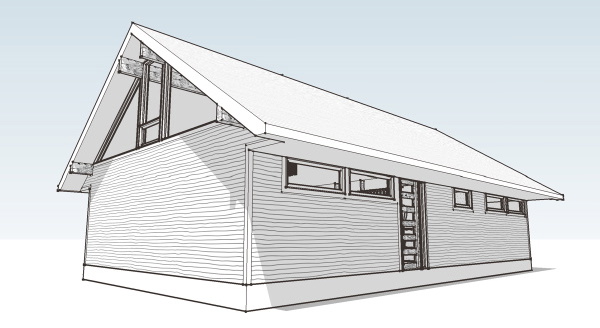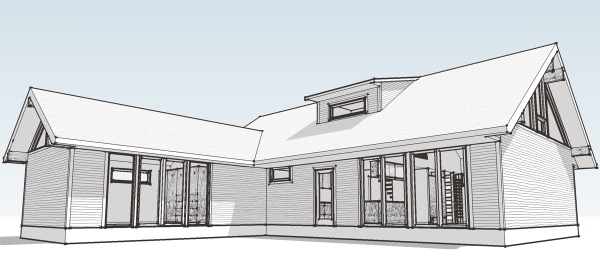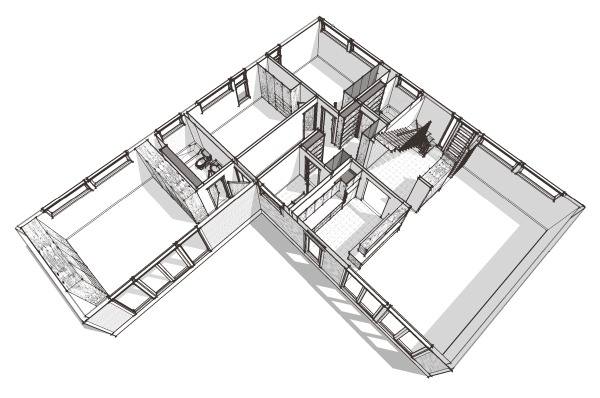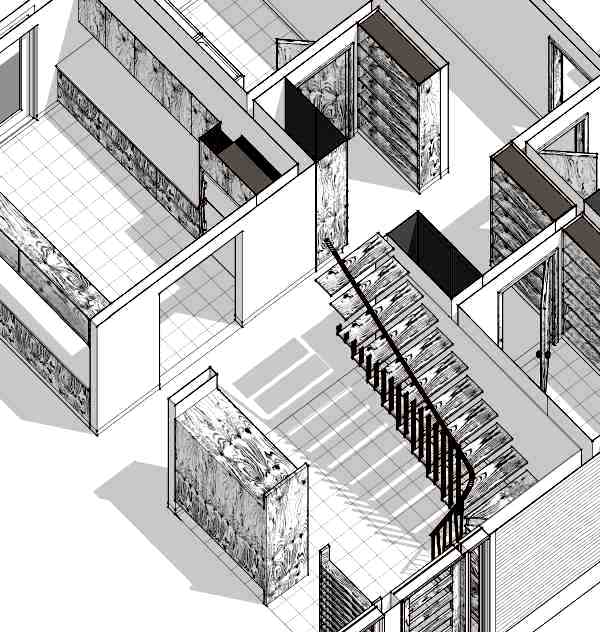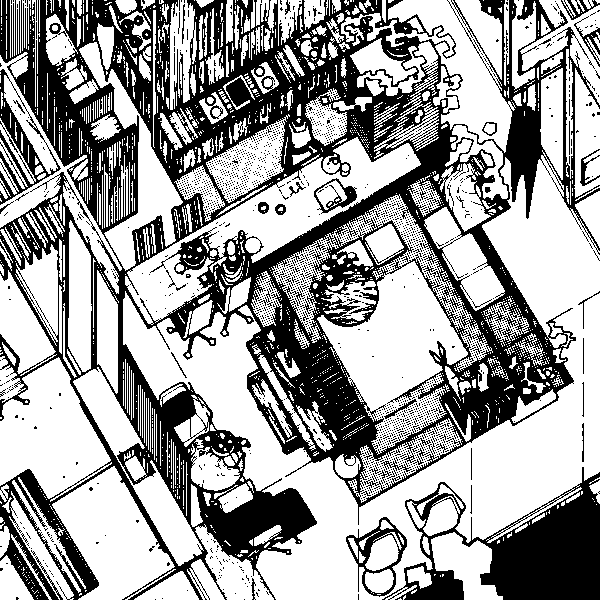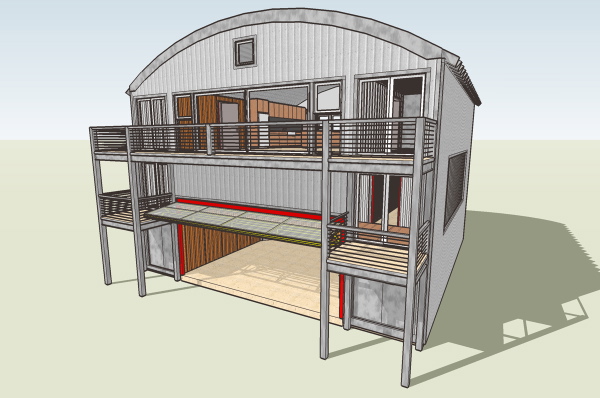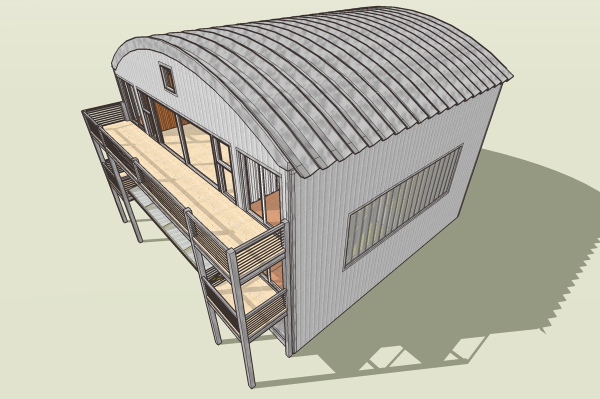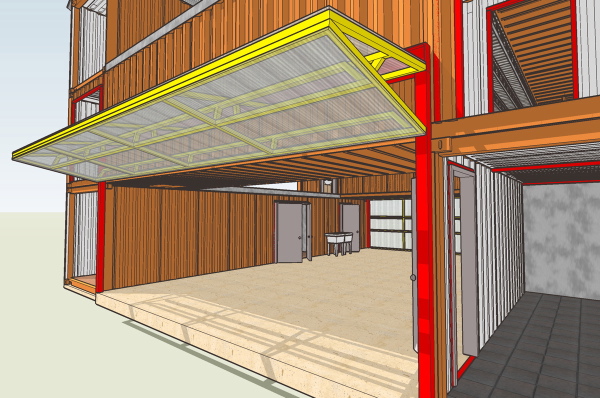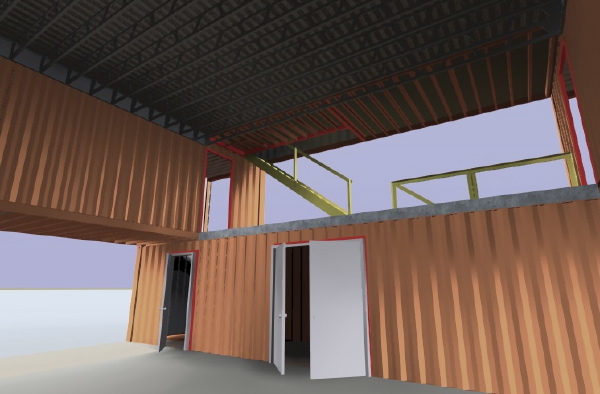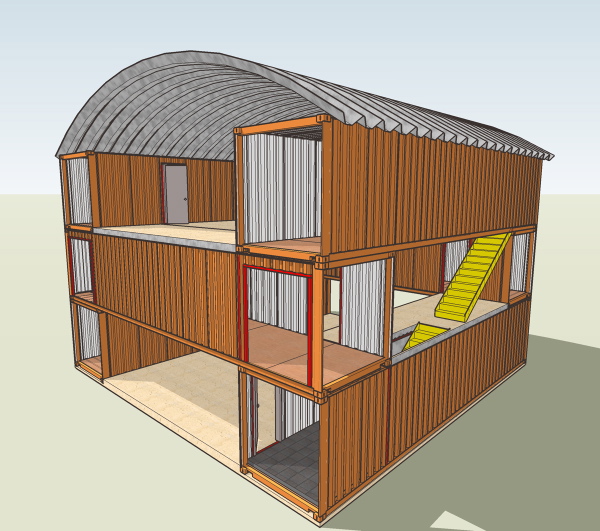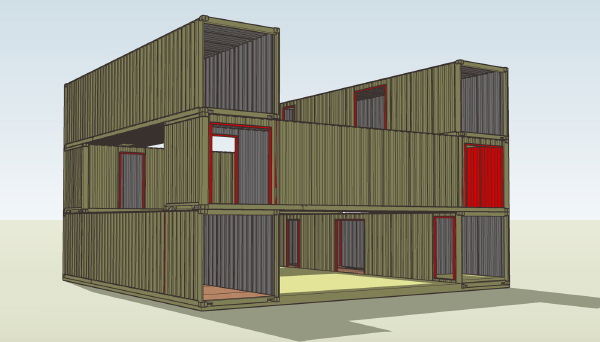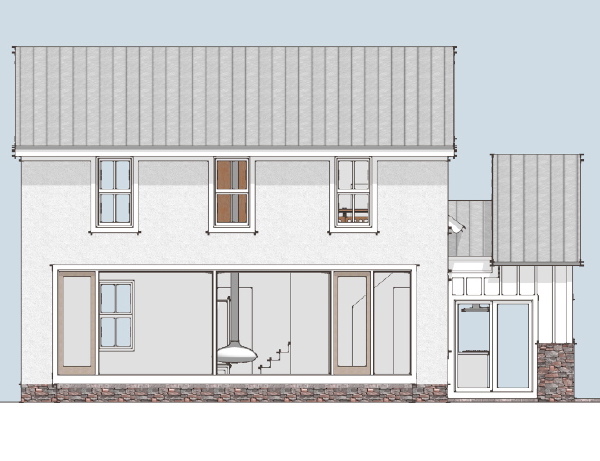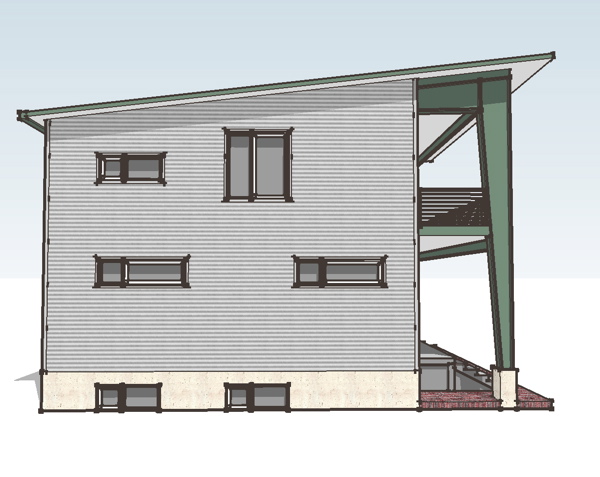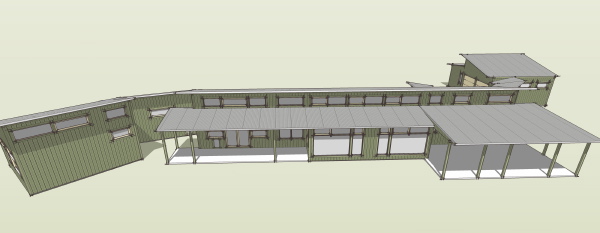 About a week ago I got an email from someone I don’t know and who only gave his initials but who has been looking to buy a modern house in the New Canaan area. The correspondence has been short and almost telegraphic but it’s been interesting in that it gives the immediate perspective of someone who wants to buy and seems to know what he’s doing.
About a week ago I got an email from someone I don’t know and who only gave his initials but who has been looking to buy a modern house in the New Canaan area. The correspondence has been short and almost telegraphic but it’s been interesting in that it gives the immediate perspective of someone who wants to buy and seems to know what he’s doing. The first email he sent me was about the Round House, in Wilton. Here’s the email, in its entirety:
HI: I've been doing a bit of research on this house and am trying to figure out why it hasn't sold. It looks stunning. Do you have any info above and beyond the broker's hyperbole?
Regards.
To which I responded (in its entirety):
I'm afraid I don't know anymore than I've written.
Apparently the warmth of my reply prompted him to write again. A couple of days ago I received this:
I was at the round house -- a broker took us there and it was BUTCHERED! A real travesty inside. Outside is still fantastic, but for some reason two foul homes are situated right behind it ….
Anyhow, we passed on it.
 I replied:
I replied:
bummer about the round house.
what about johansen's bridge house, on louise's lane
And he said:
our broker actually wanted us to see it today, but I didn't like the brochure -- didn't like the feel of it and the rooms weren't to our liking.
It's also $5M which is high...
Saw the Philip Johnson house [i.e. the Alice Ball House] today as well but were totally underwhelmed to say the least. …
It's very tough.......we are very particular.....any leads/ideas?
 He also asked me about a house on Ponus Ridge Road, designed by Willis Mills, to which I responded:
He also asked me about a house on Ponus Ridge Road, designed by Willis Mills, to which I responded:
I have a bit of info about that Mills house (I had to write a paragraph about it for the 2004 modern house day brochure …) . At the time I spoke to mills's son. Mills built it for himself and his family. When I saw it, in 2004, it was owned by the two guys who now own the hodgson house that johnson designed (across from the glass house); they might still own the mills house two. A good friend of mine redid all the cabinets in the kitchen of the mills house. It's nice enough although not my favorite among new canaan places.
… I guess if you're going to spend a few million dollars on a modern house, you'd better get what you want. But of course modern houses were all built to satisfy specific clients, so to buy one now, your wants have to match what the original client's wants were.
He responded:
to give you an idea about myself -- I bought a 1928 home in the Pacific Palisades in Los Angeles and fired all of my contractors redid the structural engineer's plans. This was the first house built on the Old Getty Museum mountain -- I took it back to perfection and every single exposed screw, hinge, knob etc. is period correct.
So I do not want to redo another house, but may have to. Having said that, I want something relatively easy to live in and clean modern lines etc.
As of yesterday, he said, he's working with Gillian DePalo of William Raveis and is optimistic. We'll see how it turns out. -- ta
 For more photos of this tiny house in the mountains by Bearth + Deplazes, go to their website and click on "Projeckte" and choose "Wohnhäuser". Then click on the 5th little square in from the left . . . Why is this so difficult?!
For more photos of this tiny house in the mountains by Bearth + Deplazes, go to their website and click on "Projeckte" and choose "Wohnhäuser". Then click on the 5th little square in from the left . . . Why is this so difficult?!