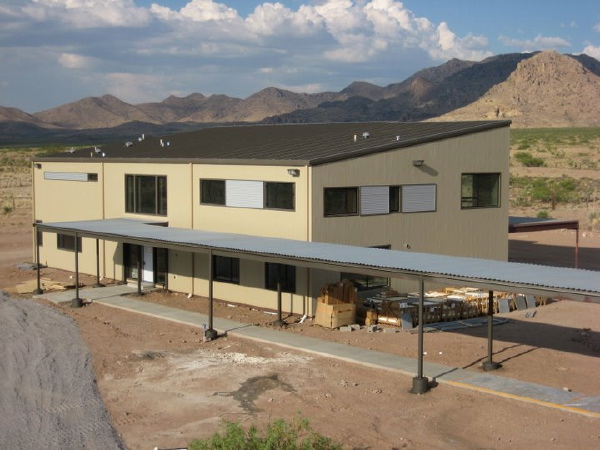
As before more shots in a photo browser below the click through:
Technorati Tags: 6030 House, 6040 House, ecosteel, modern design, modern house

Technorati Tags: 6030 House, 6040 House, ecosteel, modern design, modern house
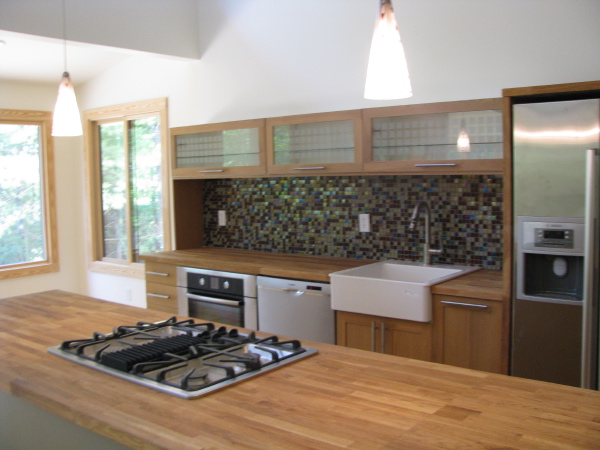
Technorati Tags: house plans, modern design, modern house, Plat House
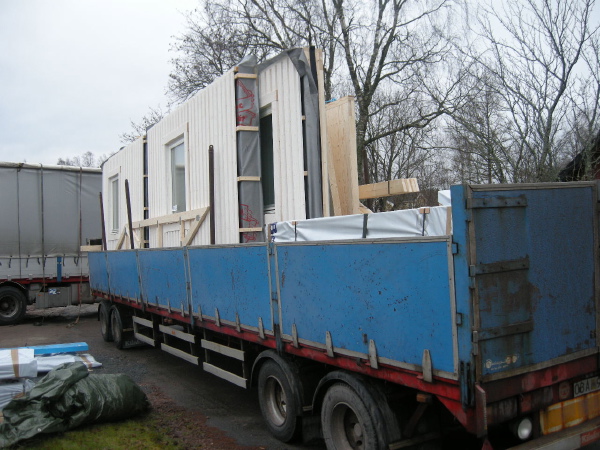
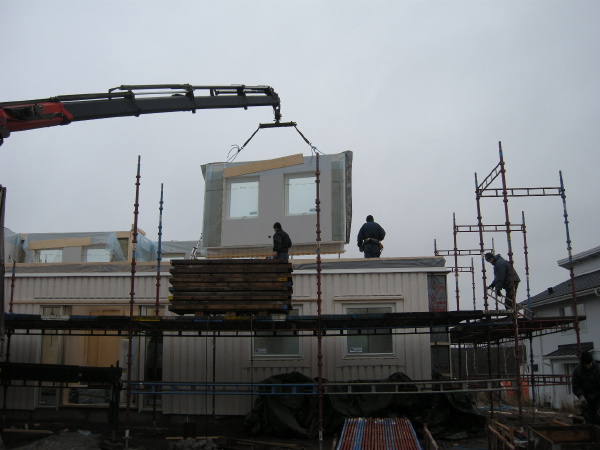
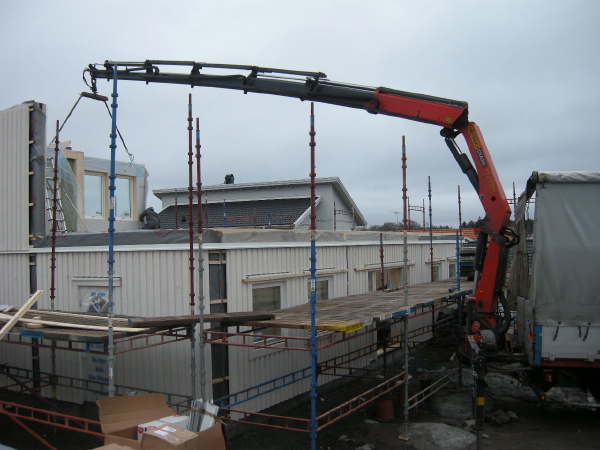
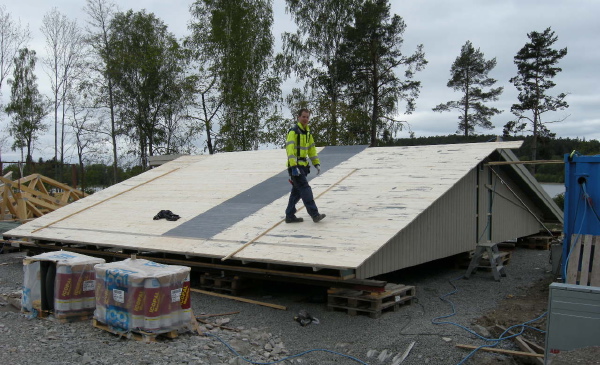
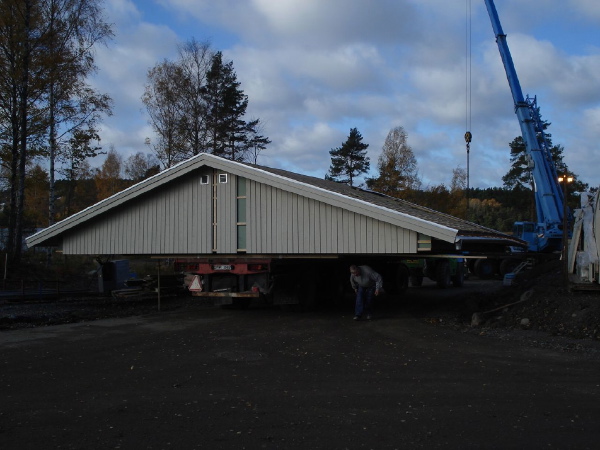
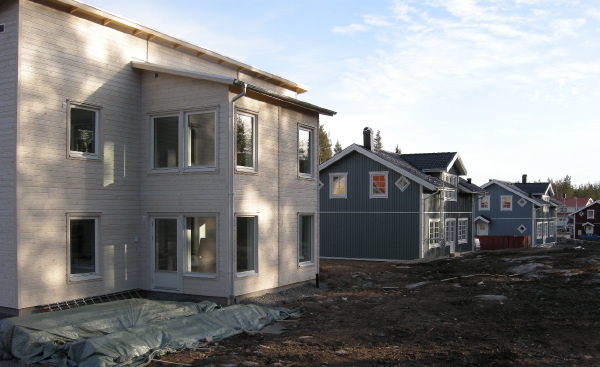
Technorati Tags: modern design, modern house, prefab house

This truly one-of-a-kind marriage of art, architecture, and technology by Richard T. Foster, renowned architect and collaborator of Philip Johnson, is a masterpiece that captures the wonder of landscape from all angles. Totally renovated in 2005, "The Round
House" is walled in glass and floats 12 ft. off the ground rotating 360 degrees. It incorporates custom ash cabinetry, state-of-the-art Zenon interior lighting, luxurious marble & limestone baths, "Smart House" technology in the main house & studio, and a new gunite lap pool by Wagner that overlooks the surrounding landscape. A setting for both casual & formal entertaining, visitors are fascinated by this rare concept of living. -- ta

Not only is it a classic example of his early Sarasota style, with clean, horizontal planes; natural lighting; and inventive sunshades to cool the interiors, but it has also housed tens of thousands of students who have been schooled there in the last half-century.
This week the Sarasota County School Board cleared the way for the demolition of the building at the end of the 2008-9 school year. The board voted 3 to 2 not to proceed with a restoration proposed by preservationists that would turn the school, built in 1958, into a music conservatory.
There's a lot of back and forth in the story between proponents and opponents of demolition, and a lot of rationalization by the proponents, but to me it seems as if they made up their minds to get rid of the school some time ago and they don't want to be bothered considering other arguments or alternatives. (Coincidentally, the school our daughter goes to was designed by the architects who designed our house; the school was recently renovated extensively and any traces of the original Moore & Hutchins design was obliterated, which raised nobody's ire around here, if anyone even knew: the original school had served its usefulness and it was time for a new one.)

Technorati Tags: house plans, L House, modern design, modern house


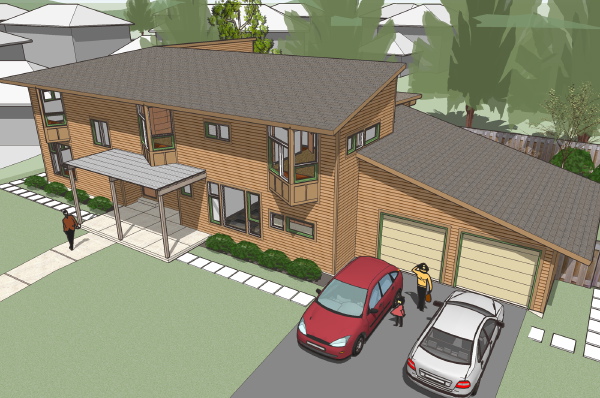
Technorati Tags: house plans, L House, modern design, modern house
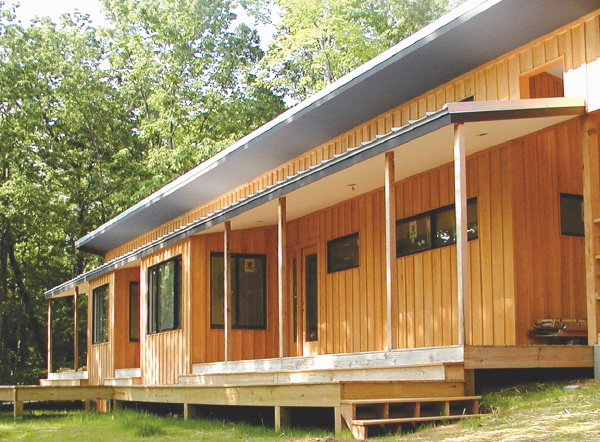
Technorati Tags: house plans, modern design, modern house, Plat House
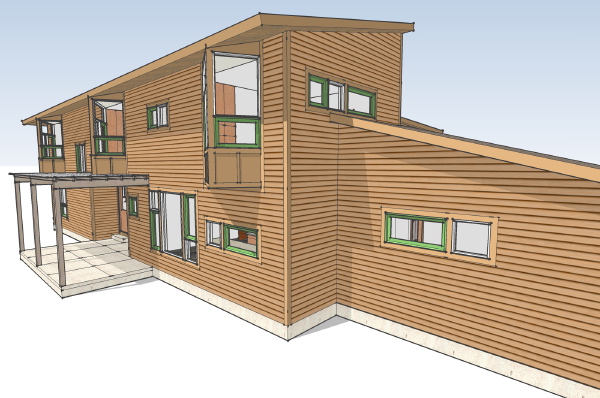
Technorati Tags: house plans, L House, modern design, modern house
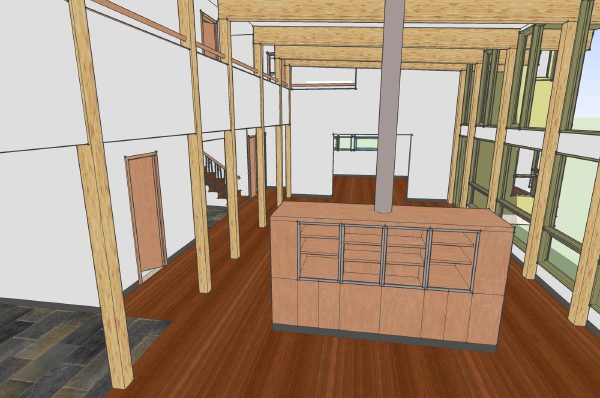
Technorati Tags: house plans, L House, modern design, modern house
 These serene, spare little houses made the rounds on the shelter blogs before Modern House Notes was even imagined – so, sorry for posting something you may have seen already, but they are new to me. I love the way the outside world can be excluded by drawing shutters, but there is a narrow glassed-in slice that cuts into each house to let in light that glows from the heart of the space.
These serene, spare little houses made the rounds on the shelter blogs before Modern House Notes was even imagined – so, sorry for posting something you may have seen already, but they are new to me. I love the way the outside world can be excluded by drawing shutters, but there is a narrow glassed-in slice that cuts into each house to let in light that glows from the heart of the space.
 Each Poustinia is orientated to capture different views over the surrounding countryside and to give a variance in sun light as the day progresses. They are set into and over the hillside, which has been planted as a wild flower meadow with a variety in the mix that will create seasonal blooming. A circular path connects the Poustinia to the Main House and a network of paths and ponds that also lead to riverside and woodland walks. The building's form creates its own trapped space of the site's limestone. With the window shutters closed an inner space is created to encourage contemplation and meditation. – GF
Each Poustinia is orientated to capture different views over the surrounding countryside and to give a variance in sun light as the day progresses. They are set into and over the hillside, which has been planted as a wild flower meadow with a variety in the mix that will create seasonal blooming. A circular path connects the Poustinia to the Main House and a network of paths and ponds that also lead to riverside and woodland walks. The building's form creates its own trapped space of the site's limestone. With the window shutters closed an inner space is created to encourage contemplation and meditation. – GF
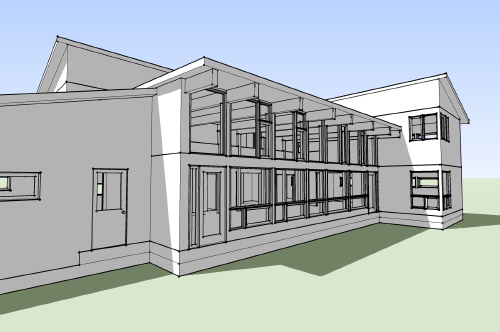
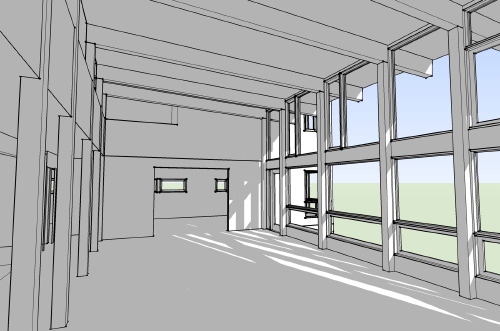
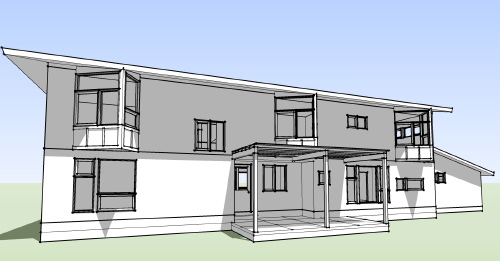
Technorati Tags: house plans, L House, modern design, modern house
 There's probably no limit to the number of ways you can choose an architect, but during a visit to a realtors open house in Bedford, New York, yesterday (we were invited by the listing broker, a friend who knows of our interest in modern houses), we heard this story about the house we were in:
There's probably no limit to the number of ways you can choose an architect, but during a visit to a realtors open house in Bedford, New York, yesterday (we were invited by the listing broker, a friend who knows of our interest in modern houses), we heard this story about the house we were in: It's a bit big to fit my amorphous definition of a modern, and the roof is peaked rather than flat. The lake views are spectacular and it has a terrific interior gallery (shown here) with native stone walls that were beautiful and Noyes-esque. If you have almost $8 million and can pay almost 35 grand in property taxes a year, it's yours. The listing is here. -- ta
It's a bit big to fit my amorphous definition of a modern, and the roof is peaked rather than flat. The lake views are spectacular and it has a terrific interior gallery (shown here) with native stone walls that were beautiful and Noyes-esque. If you have almost $8 million and can pay almost 35 grand in property taxes a year, it's yours. The listing is here. -- ta Purely by chance, I found myself inside John Johansen's Bridge House yesterday, receiving a condensed history of the house, from concept through materials, spending as much time as I wanted to poke around and ask questions.
Purely by chance, I found myself inside John Johansen's Bridge House yesterday, receiving a condensed history of the house, from concept through materials, spending as much time as I wanted to poke around and ask questions. I noticed that Johansen also designed the garage. Must have been a lot later, since the feel is so different from the main house. It's not bad from the outside, but the inside is uninteresting.
I noticed that Johansen also designed the garage. Must have been a lot later, since the feel is so different from the main house. It's not bad from the outside, but the inside is uninteresting.
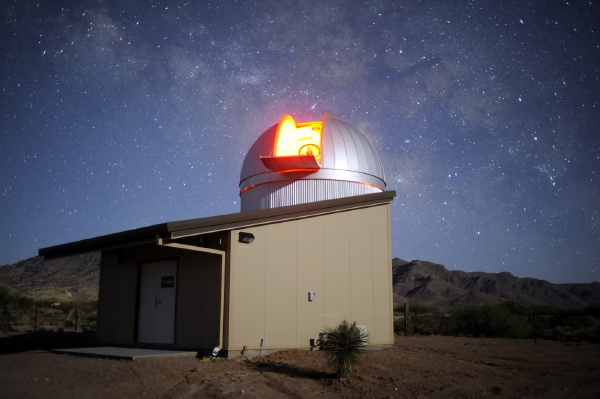
Technorati Tags: 6030 House, 6040 House, ecosteel, modern design, modern house, prefab house
 It's summer – finally! – and we're drawn outdoors until dark has fallen, and then some. I have always, always wanted a summer house or tree house – a place to be separate from the cacophony and clutter of the full-time house. When I was little, I finished many a good book high up in the cradling branches of a huge white pine. I rigged up a basket on a rope looped over a cup-hook screwed into the soft flesh of the pine so I could hoist up my supplies: a loaf of raisin bread, my book of the moment, who knows what else. Sun going down. Pine needles outlined in orange sunset colors. The smell of the pitch from the buds on the branches and all over my hands . . .
It's summer – finally! – and we're drawn outdoors until dark has fallen, and then some. I have always, always wanted a summer house or tree house – a place to be separate from the cacophony and clutter of the full-time house. When I was little, I finished many a good book high up in the cradling branches of a huge white pine. I rigged up a basket on a rope looped over a cup-hook screwed into the soft flesh of the pine so I could hoist up my supplies: a loaf of raisin bread, my book of the moment, who knows what else. Sun going down. Pine needles outlined in orange sunset colors. The smell of the pitch from the buds on the branches and all over my hands . . .
 baumraum (yes: tree-room in German) is a company that builds beautiful, comfortable, safe, and spacious places to clamber up to and even spend the night – which is something I could never do in my precarious little aerie. – GF
baumraum (yes: tree-room in German) is a company that builds beautiful, comfortable, safe, and spacious places to clamber up to and even spend the night – which is something I could never do in my precarious little aerie. – GF




 I have always admired the talent and restraint that some architects use when presented with a project that involves working with a preexisting structure. Here are just a few examples of mixing the ancient (or at least old) and the new, that I think are beautifully done. – GF
I have always admired the talent and restraint that some architects use when presented with a project that involves working with a preexisting structure. Here are just a few examples of mixing the ancient (or at least old) and the new, that I think are beautifully done. – GF





 Everywhere I look – albeit in my fairly limited areas of interest: modern, mountain, European, houses in amazing natural settings – I am seeing way too much hard, cold, boring concrete used in monstrous quantities. Sometimes I really like the design, but feel there just needs to be a break from the monolithic monotony with the introduction of another complementary material – wood, raw stone or stucco. Sometimes, even color works, as in the last 2 images here. – GF
Everywhere I look – albeit in my fairly limited areas of interest: modern, mountain, European, houses in amazing natural settings – I am seeing way too much hard, cold, boring concrete used in monstrous quantities. Sometimes I really like the design, but feel there just needs to be a break from the monolithic monotony with the introduction of another complementary material – wood, raw stone or stucco. Sometimes, even color works, as in the last 2 images here. – GF


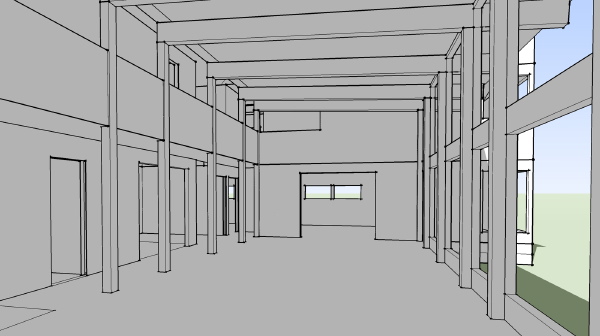
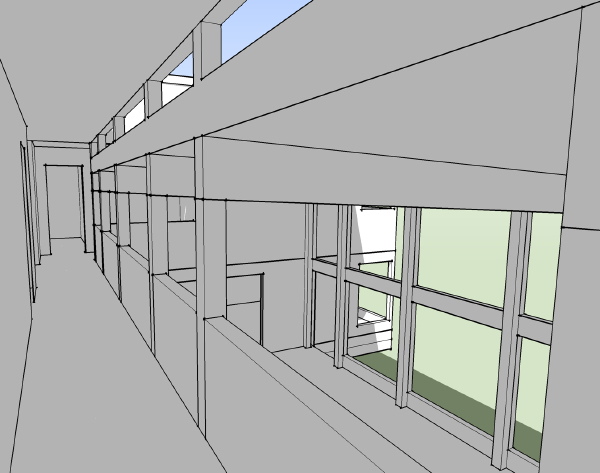
Technorati Tags: house plans, L House, modern design, modern house