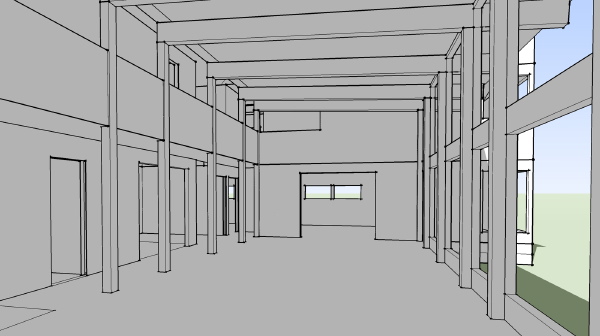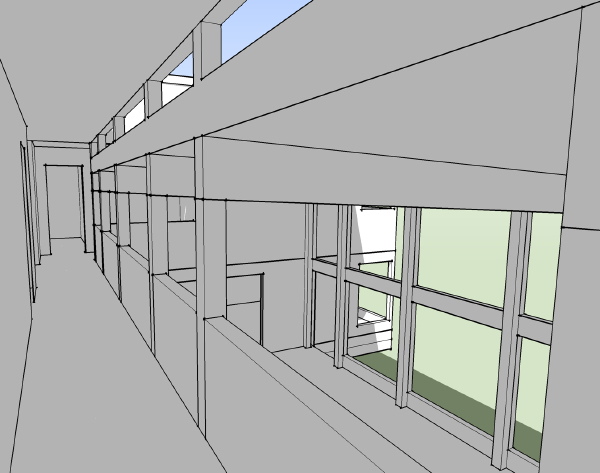
The living/dining room space.
click below for an additional image..

The upstairs hall, overlooks the living space, and takes light in from above.
The L House is part of the Zeitgeist Plan Group.
Technorati Tags: house plans, L House, modern design, modern house
Tidak ada komentar:
Posting Komentar