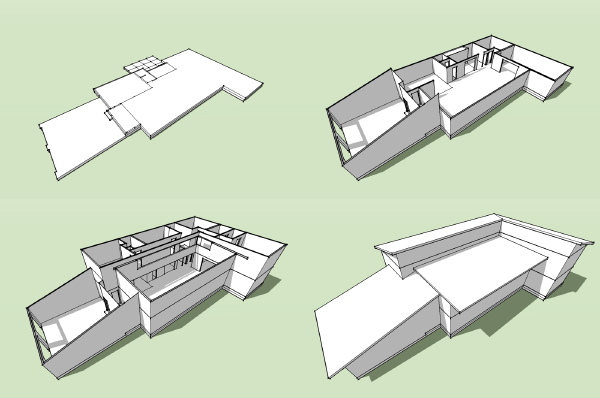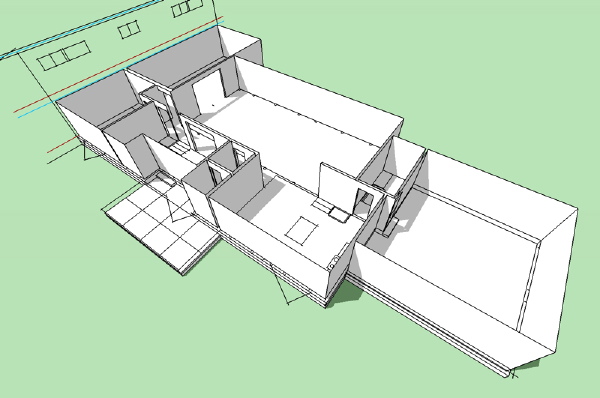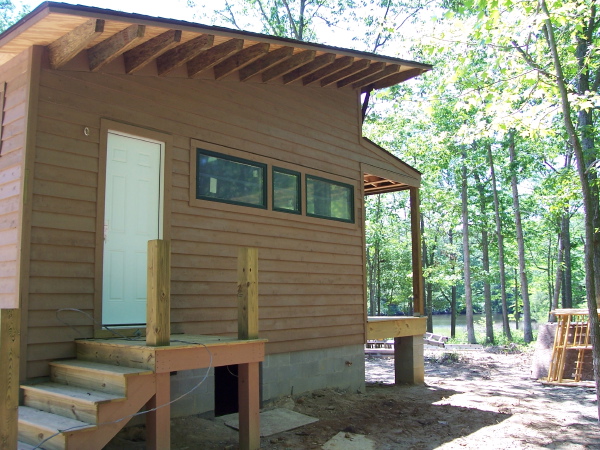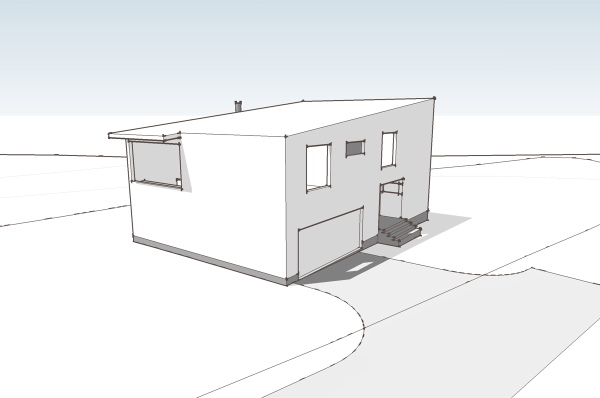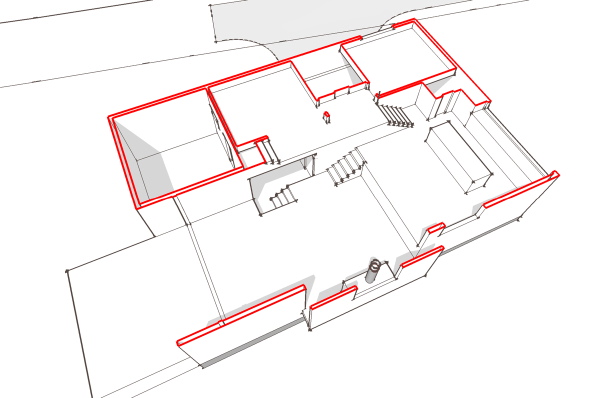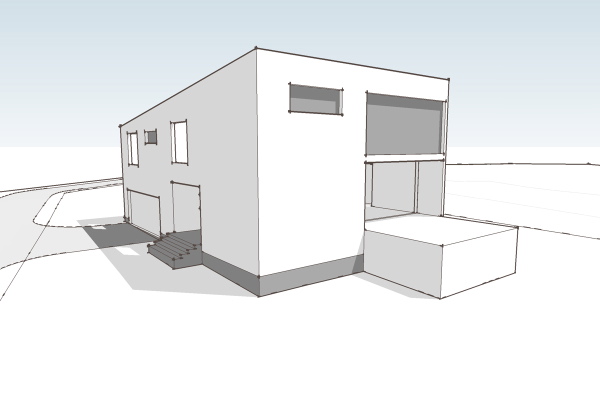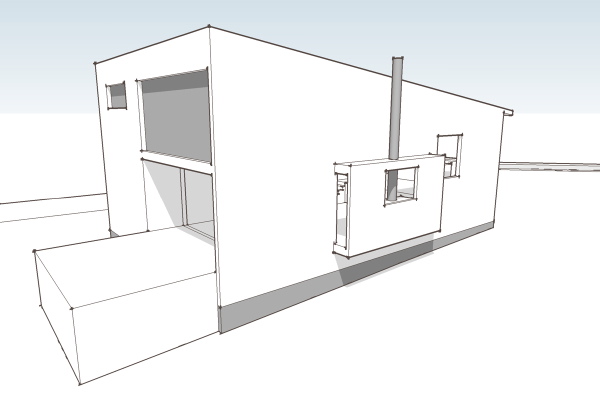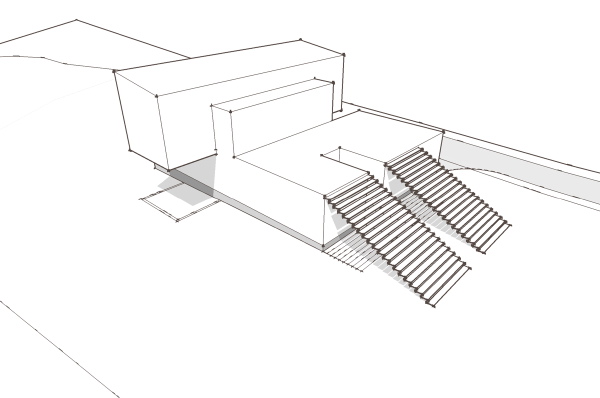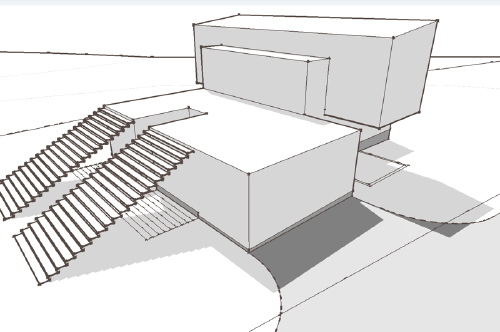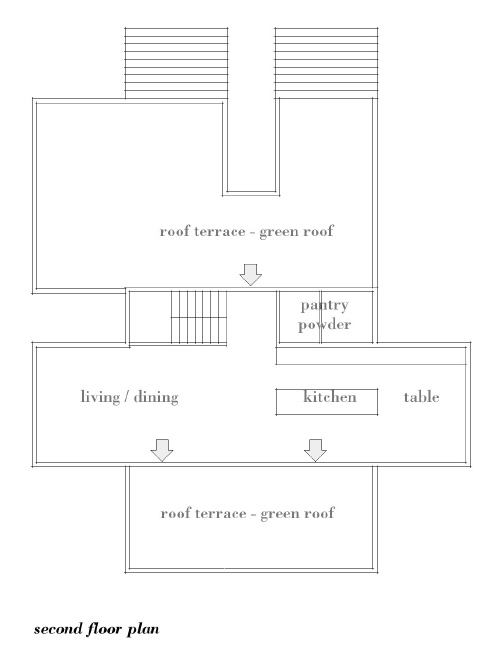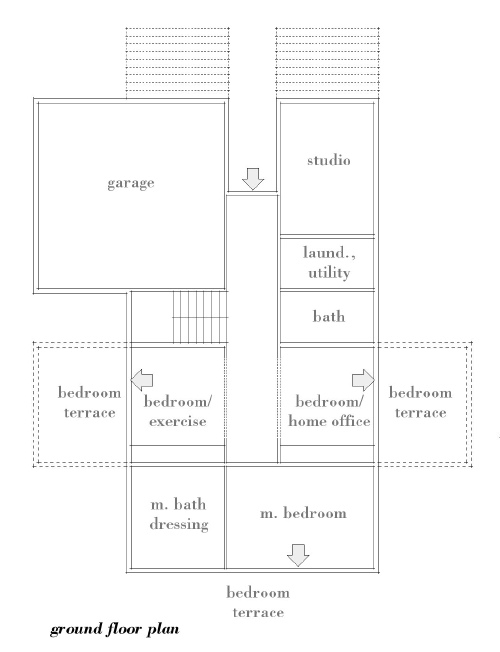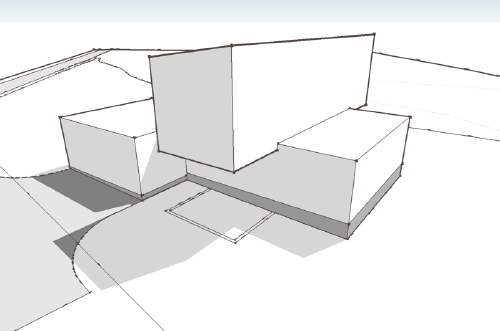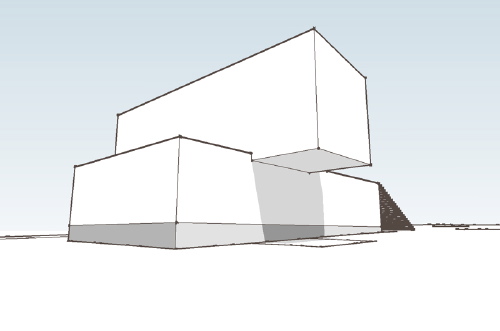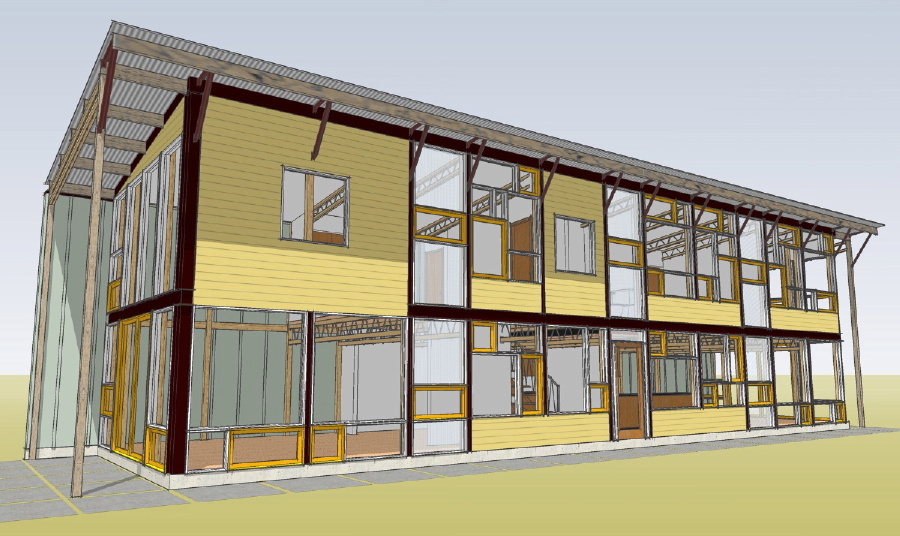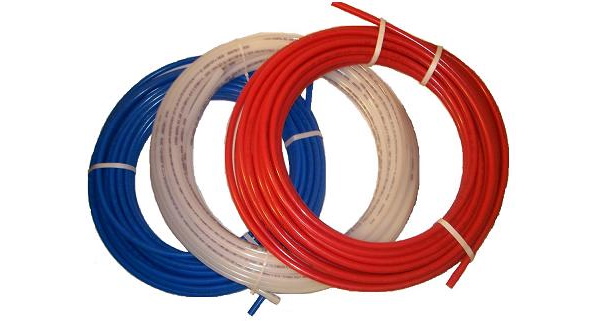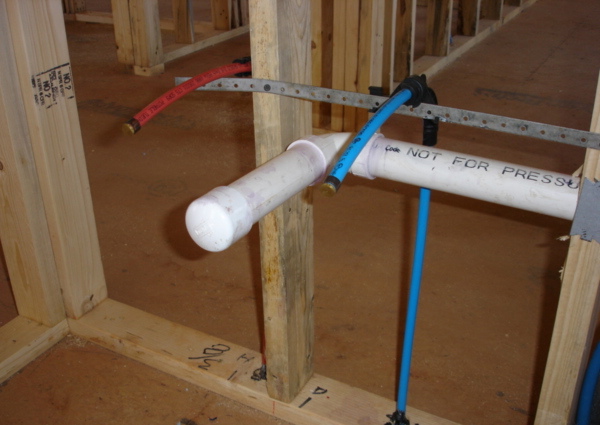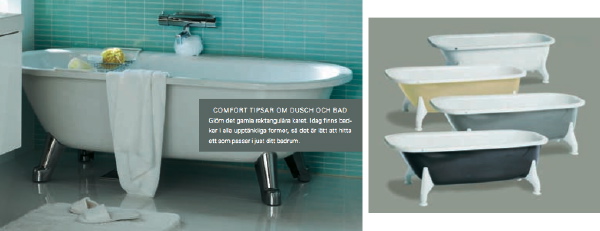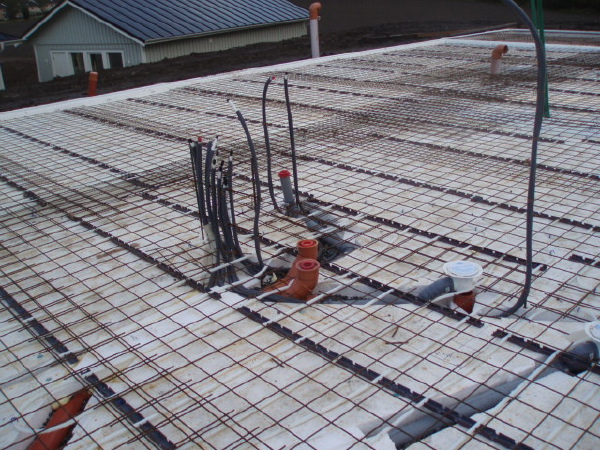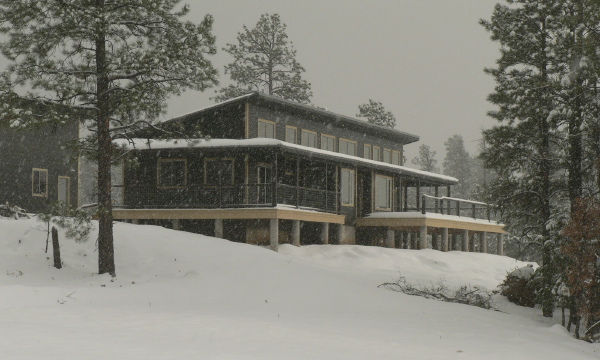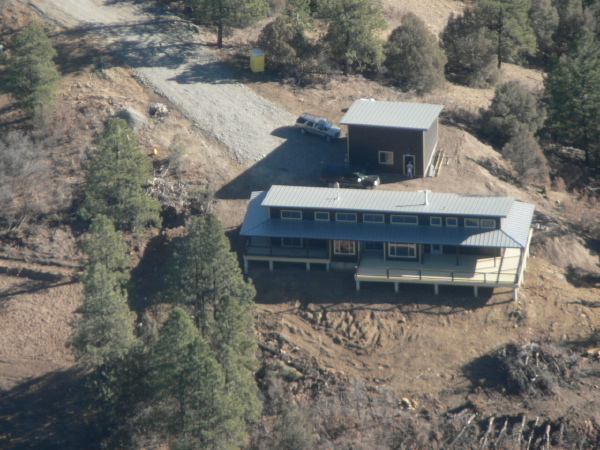 A settlement of a lawsuit between the owner of the Alice Ball House, which Philip Johnson designed, and the Town of New Canaan has been scuttled by neighbors of the Alice Ball House who don’t want to see the part of the property near them developed.
A settlement of a lawsuit between the owner of the Alice Ball House, which Philip Johnson designed, and the Town of New Canaan has been scuttled by neighbors of the Alice Ball House who don’t want to see the part of the property near them developed.
(I’m paraphrasing much of this from a very hard-to-understand story in the New Canaan Advertiser, here.)
The decision by the neighbors – William and Linda Powell – means that Cristina Ross, the owner of the Alice Ball house, will reapply to do exactly what the Powells don’t want: namely, to build a house behind the Alice Ball house and convert the Alice Ball House into its pool house.
Presumably if Ross applies to the Town, and specifically to the Town’s environmental commission, to build what they agreed to in the court settlement that the Powells’ scuttled, the Town will approve Ross’s application.
Now bear with me here. This is fairly convoluted but I’ll try to get the background right: Ross applied to build a house on her property behind the Alice Ball House. The environmental commission said no, so Ross filed a lawsuit appealing the decision. The Powells live behind the Alice Ball House and as adjoining neighbors, they had the right to join the lawsuit on the side of the town.
Ross and the Town subsequently agreed to settle the suit. But it takes three to tango, and without the Powells’ signature, the court was not able to approve the settlement.
So essentially the Powells are forcing her to go through the process again. Presumably they are hoping that Ross, knowing that the Powells will appeal if the Town approves the application, won’t want to spend the money or the time defending the appeal.
Or perhaps they’re hoping that if they continue to stretch out the process, a buyer will come along who wants to preserve the Alice Ball House but not build near the Powells.
Ross probably would prefer that too, but thus far there are no buyers. In the meantime, her permit to demolish the house is still valid, I think. I'm told, by the way, that the Alice Ball House has been rented for the next three months, so it won't be coming down any time soon, if indeed that's still a real threat.
There's plenty of background on this issue here. -- ta

