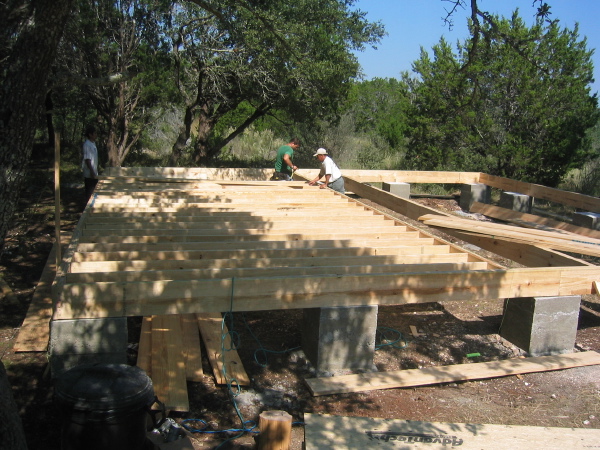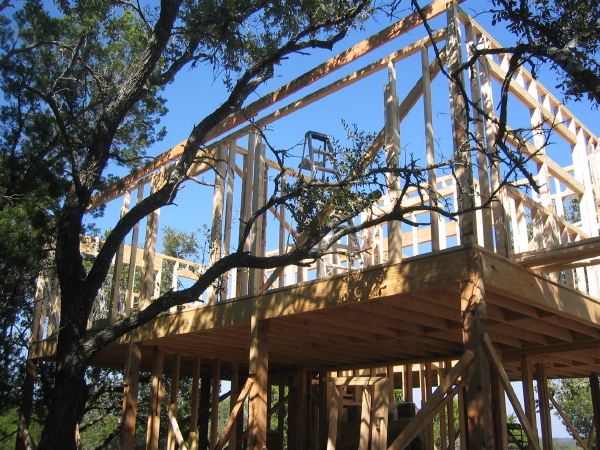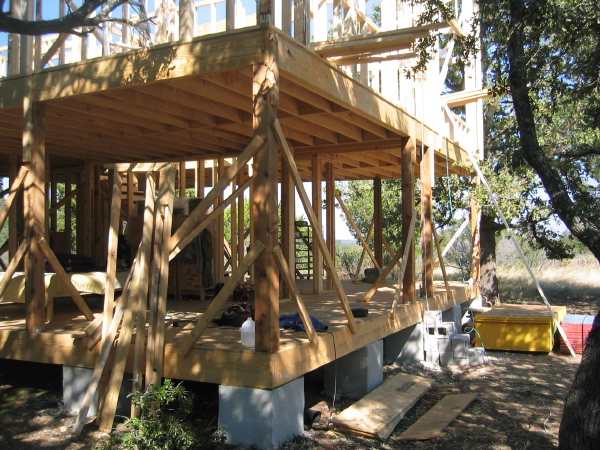
The owners have added some additional windows to take advantage of views on their site. A careful comparison with the design images will make these easier to see, or you can simply watch the results as the house comes together.

The owner has explained some of the changes to me in their email. They have made the bathroom slightly larger with space taken from the master bedroom. This will even out the size of the two bedrooms which for them is fine as their masterbedroom will be in the adjacent Plat House. They are connecting both bedrooms to the hall as well so that there will no longer be access to the one bedroom at the kitchen.

You can also see at the top of the wall the sloping top plate which will allow them to gather all the rainwater at one side of the house. They say the work on the Plat House will also begin very soon, and I'll have to come up with a new title for this project!
We have a new Flickr set for this house which you can see here. And the photos are also part of the LamiDesign House Plan photo pool. Here is a photo viewer for the latest project photos:
Technorati Tags: house plans, modern design, modern house, Porch House
Tidak ada komentar:
Posting Komentar