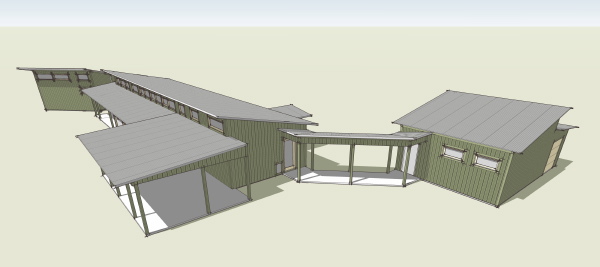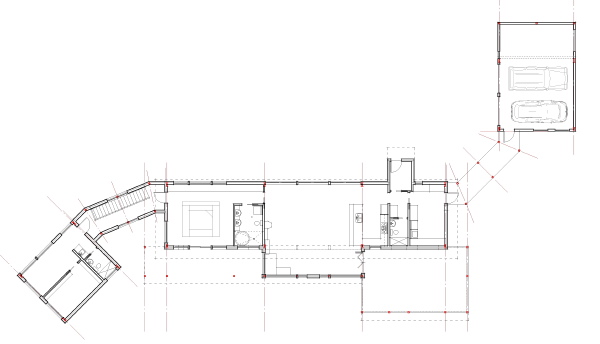At the outset of my collaboration with EcoSteel we endeavored to market several of my stock plans as EcoSteel solutions. It seemed like a great idea, the plans were already proving popular, and more than a few people were interested in having them in a pre-fab product. Eventually that seemed to give way to demand for customized solutions, but not before this project got under way. Never the less it is a highly modified Plat House. Here is a summary of some of the outstanding differences.
First off we have an extended screened porch on one side of the house. There is also the elimination of the central doors in the living space as the screened porch to the side is the main outdoor living space.

A semi detached garage will live to one side of the house connected by a covered walkway. This is joined by an entry door on the arrival side of the house - also a departure from the original.

At the other far side of the house there is a library and home office which is connected by an enclosed conditioned walkway. So the Plat House here has really grown into a small compound of structures.

And the work on site has begun. See a photo browser of the site work after the jump.
The excavation was completed last week, and the formwork for the footings is almost all in place. Concrete should be place shortly. Again we are posting everything we receive from the owner to share with you here via a Flickr slide show. But be sure to check out all the EcoSteel projects in our Flickr set and the EcoSteel photo pool.
And for reference you will find more info on the EcoSteel system at http://www.ecosteel.com/
Technorati Tags: ecosteel, modern design, modern house, Plat House, prefab house
Tidak ada komentar:
Posting Komentar