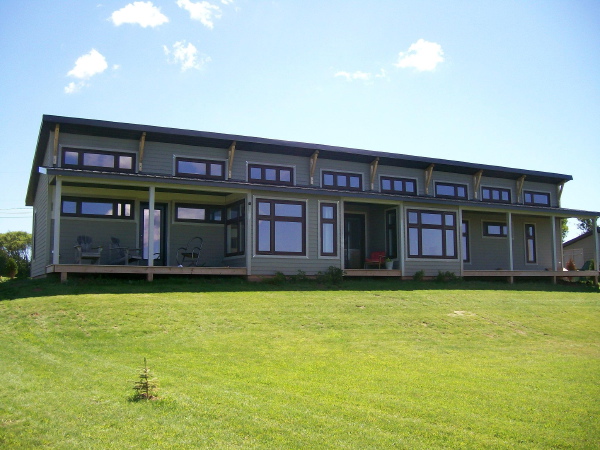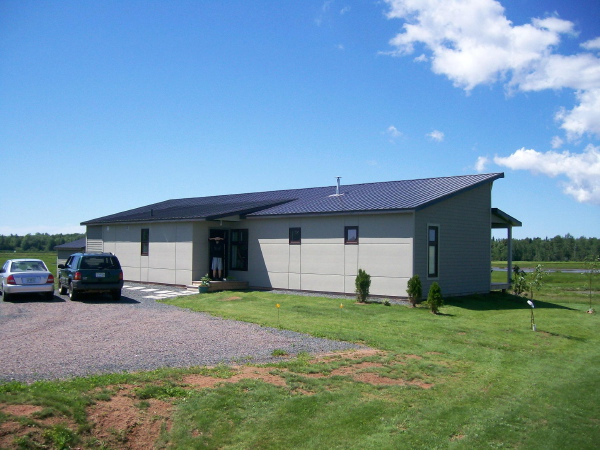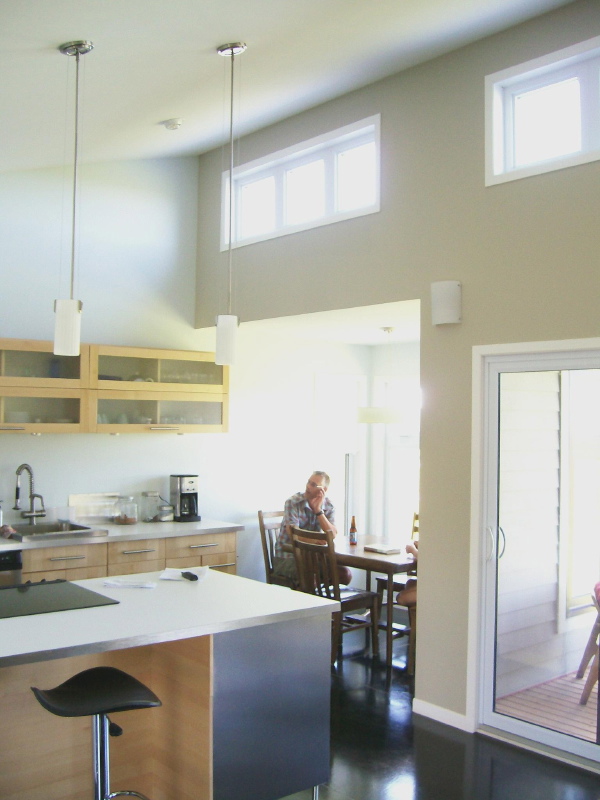Here is the rear of the house facing the water. You can see some of the changes designed by PEI architect Ross Macintosh here. The size of the windows have been reduce to suit the climate, and the side cantilevered overhangs have been reduced as a concession to snow load.

And the entry side of the house. They increased the house to 3 bedrooms with little increase to the footprint. This entry area was part of the increased floor space that allowed the shift to 3 bedrooms.

And here inside at the kitchen - they have wonderful concrete floors, and the north light is fantastic.

Much thanks to Ross for forwarding these updated pictures.
Technorati Tags: house plans, modern design, modern house, Plat House
Tidak ada komentar:
Posting Komentar