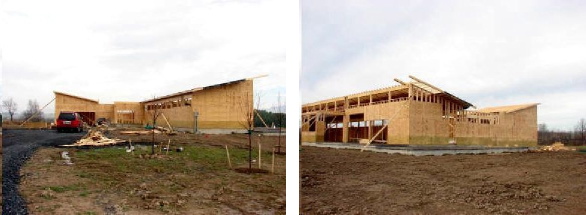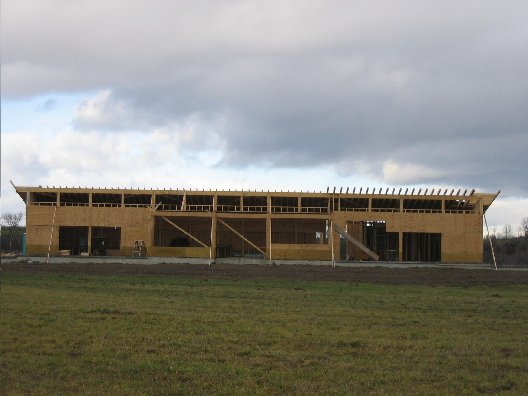During our little blog black-out the framing of the Vermont Plat House was finished. Roofing, siding, and windows, and other weathering in activity will follow.


All photos are by the owner. Our sincere thanks to our customers who share their projects with us here.
Technorati Tags: house plans, modern design, modern house, Plat House
Tidak ada komentar:
Posting Komentar