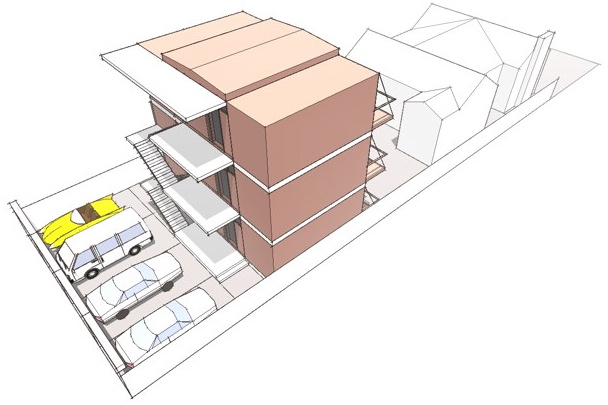This is an alternate utilizing 2 bedroom units of two 20ft modules with in-fill panels.

This configuration requires the existing garage to be removed, but the structure fits without forcing the parking underneath, which means it can still be placed on a relatively simple slab.The bedrooms are quite small, but it would make a fine dwelling for a single, or a couple even with their first child.
Technorati Tags: container house, modern design, modern house, prefab house
Tidak ada komentar:
Posting Komentar