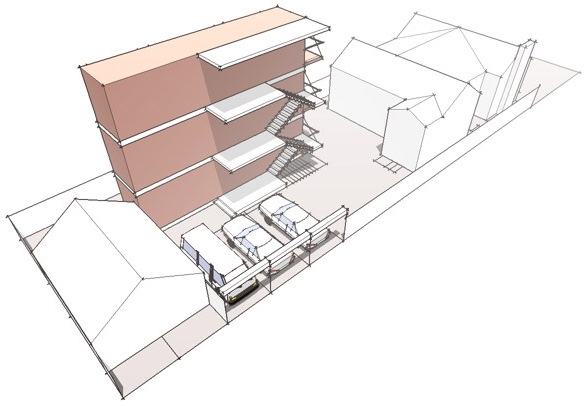This is a mock up of a simple 3 unit mini-tower for an urban site. The neighborhood of single family dwellings is zoned for 4 units making an opportunity for the owner to insert 3 new dwellings in the rear garden.

The compact footprint of the single 40 flat allows it to fit within setback limits, preserve an existing garage, and provide the new required parking.
It will work with zoning, but we are not sure if it will fly with the owner. The profit from the units must exceed the value of the owners backyard - a valuation that only they can make.
Technorati Tags: container house, modern design, modern house, prefab house
Tidak ada komentar:
Posting Komentar