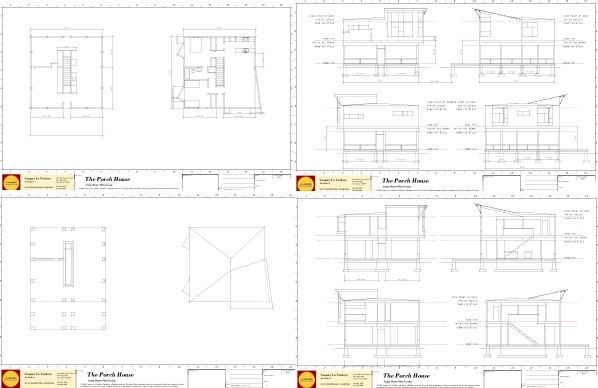Plans, Elevations, and Section drawings for the house are laid out, or blocked out as I like to say. The next step will be to begin adding line-weight much as you saw with the Plat House previously. Rather than crops, here are overviews of the four drawing sheets underway.

Technorati Tags: house plans, modern design, modern house, Porch House
Tidak ada komentar:
Posting Komentar