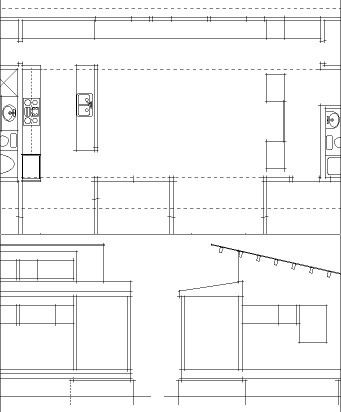The first step in preparing a set of construction drawings is planning out the set. Each of the sheets is planned, and rough idea of how the information will be laid out is drawn. The drawing work begins with the template drawings that were prepared for the 3d model. These are very simple single line drawings with one very light lineweight. Each drawing in the set is "blocked-out" like this now, but for the wall sections which will be developed later in the process. Right now the plans and elevations look like this:

Foundation plans, roof plans, building sections are being developed to the same level in this first step.
Technorati Tags: house plans, modern design, modern house, Plat House
Tidak ada komentar:
Posting Komentar