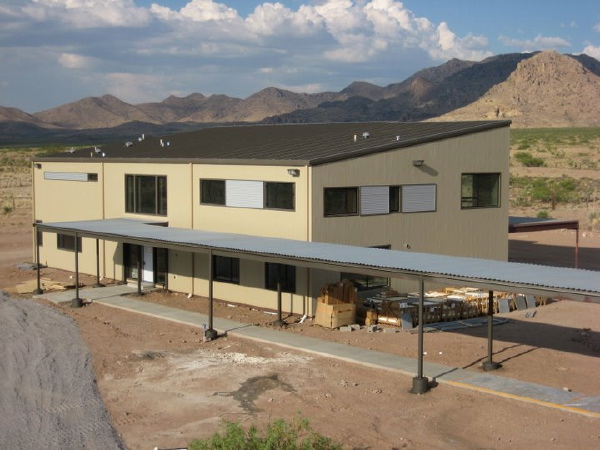
As before more shots in a photo browser below the click through:
Technorati Tags: 6030 House, 6040 House, ecosteel, modern design, modern house

Technorati Tags: 6030 House, 6040 House, ecosteel, modern design, modern house
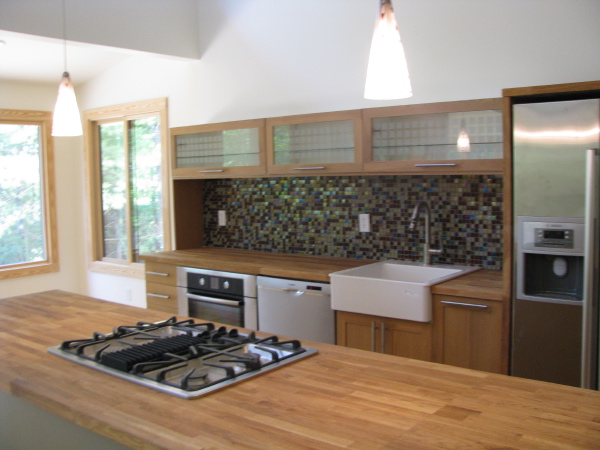
Technorati Tags: house plans, modern design, modern house, Plat House
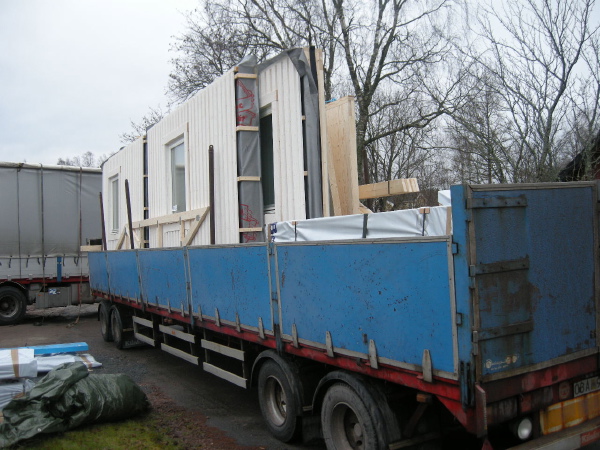
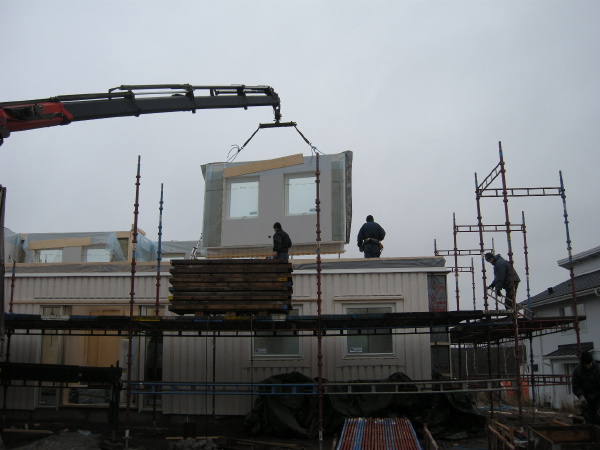
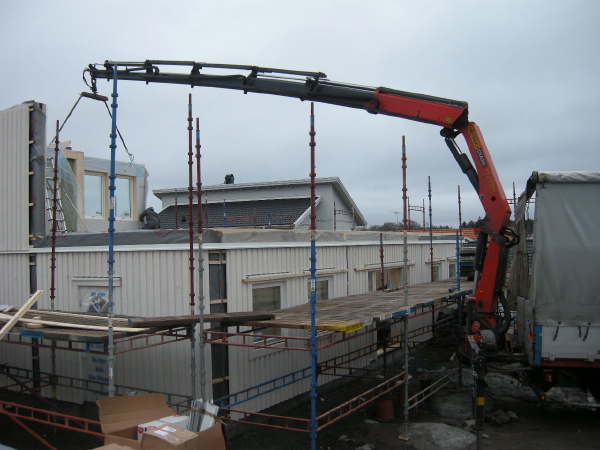
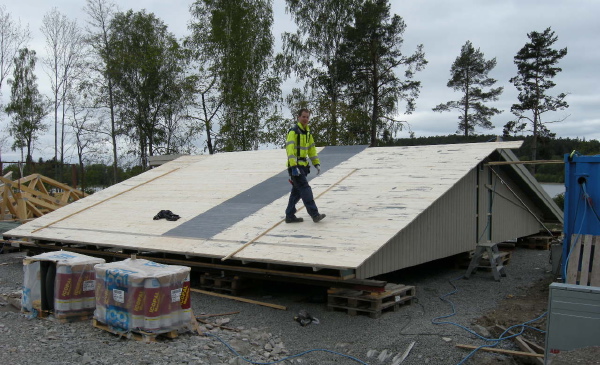
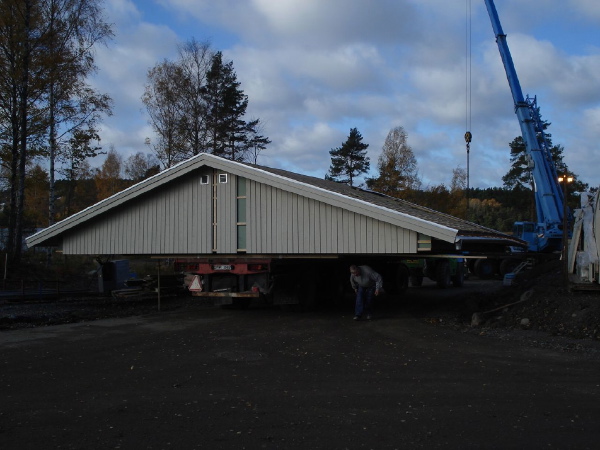
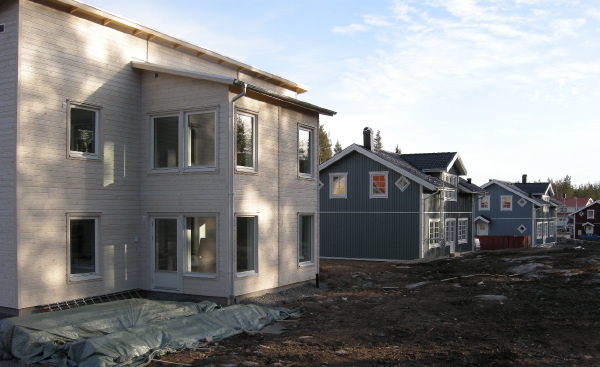
Technorati Tags: modern design, modern house, prefab house

This truly one-of-a-kind marriage of art, architecture, and technology by Richard T. Foster, renowned architect and collaborator of Philip Johnson, is a masterpiece that captures the wonder of landscape from all angles. Totally renovated in 2005, "The Round
House" is walled in glass and floats 12 ft. off the ground rotating 360 degrees. It incorporates custom ash cabinetry, state-of-the-art Zenon interior lighting, luxurious marble & limestone baths, "Smart House" technology in the main house & studio, and a new gunite lap pool by Wagner that overlooks the surrounding landscape. A setting for both casual & formal entertaining, visitors are fascinated by this rare concept of living. -- ta

Not only is it a classic example of his early Sarasota style, with clean, horizontal planes; natural lighting; and inventive sunshades to cool the interiors, but it has also housed tens of thousands of students who have been schooled there in the last half-century.
This week the Sarasota County School Board cleared the way for the demolition of the building at the end of the 2008-9 school year. The board voted 3 to 2 not to proceed with a restoration proposed by preservationists that would turn the school, built in 1958, into a music conservatory.
There's a lot of back and forth in the story between proponents and opponents of demolition, and a lot of rationalization by the proponents, but to me it seems as if they made up their minds to get rid of the school some time ago and they don't want to be bothered considering other arguments or alternatives. (Coincidentally, the school our daughter goes to was designed by the architects who designed our house; the school was recently renovated extensively and any traces of the original Moore & Hutchins design was obliterated, which raised nobody's ire around here, if anyone even knew: the original school had served its usefulness and it was time for a new one.)

Technorati Tags: house plans, L House, modern design, modern house
