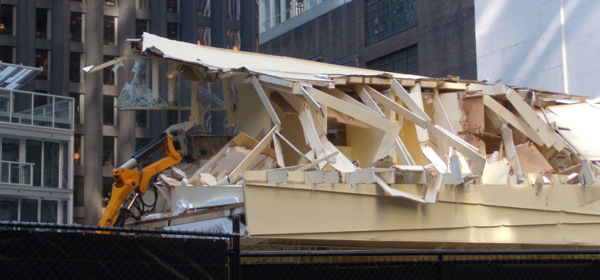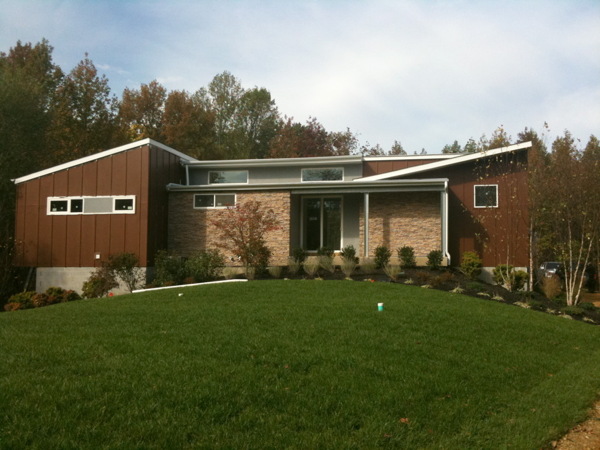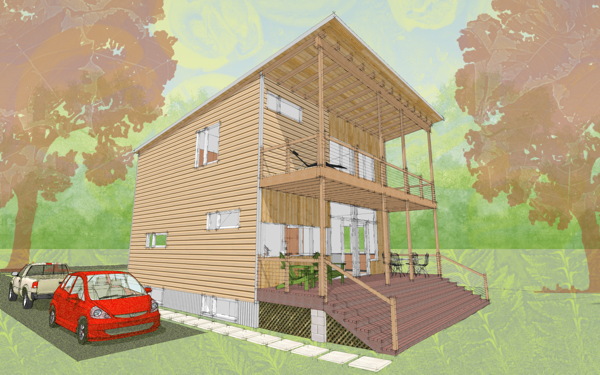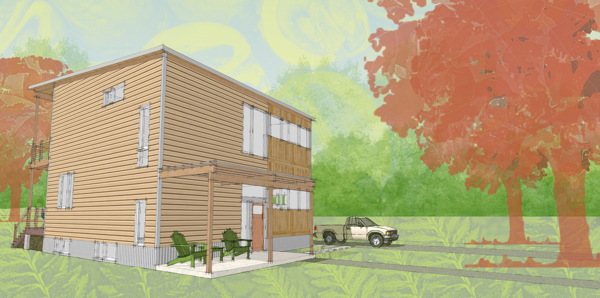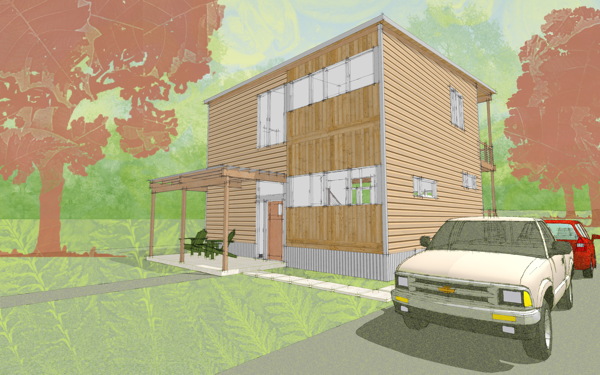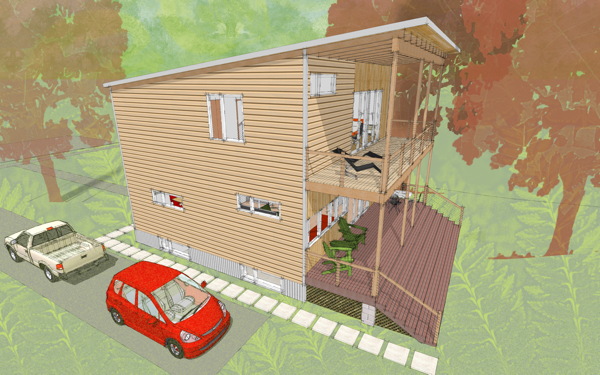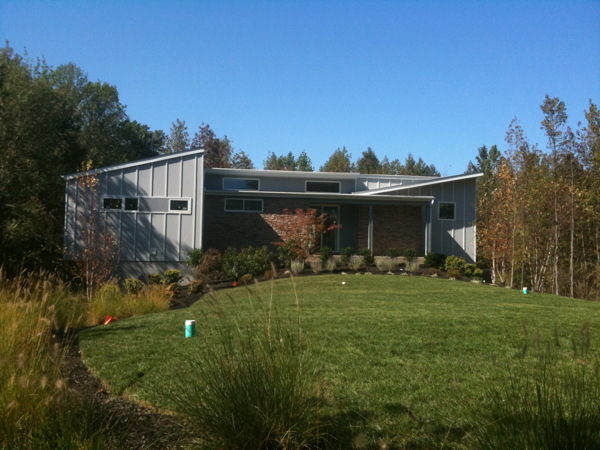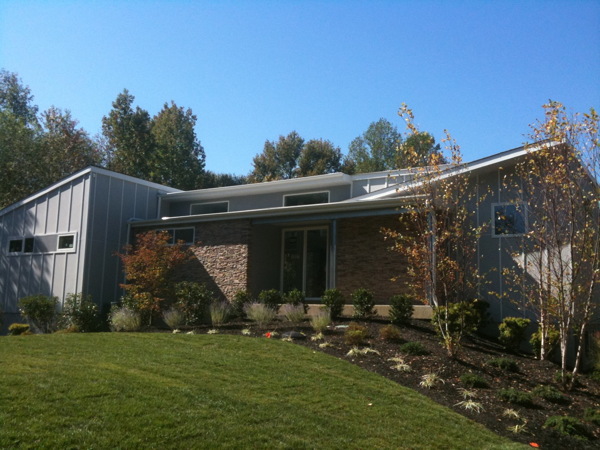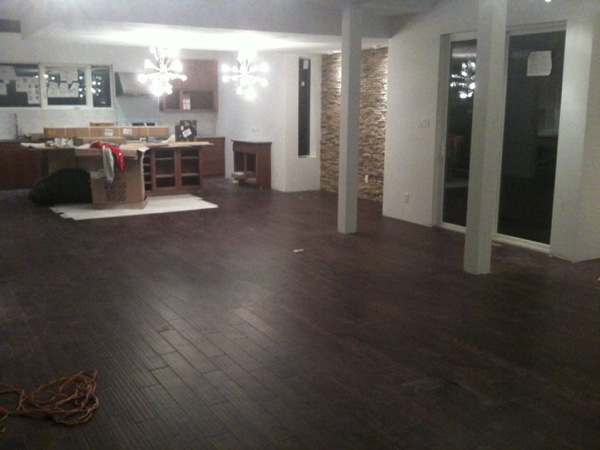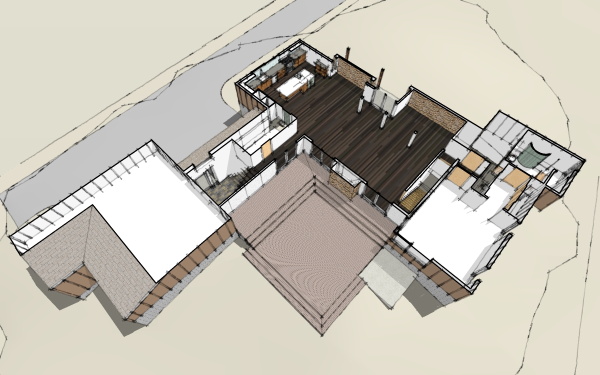Today I've asked my correspondent from Sweden, Scott, to layout how the confluence of "Modern Green PreFab" and Architecture has profoundly missed its mark.
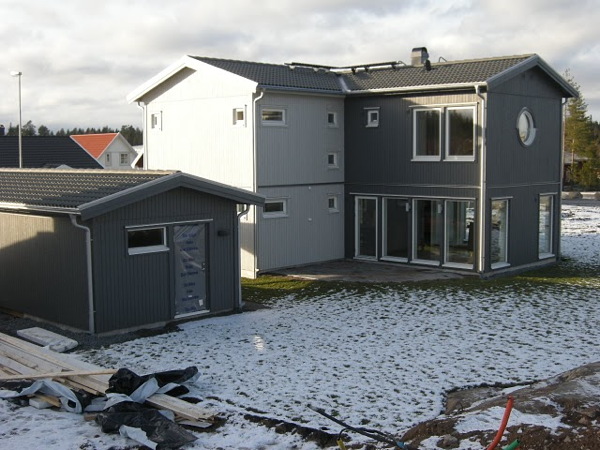
You are right Greg, “PreFab” as discussed in America by architects who are passionate about “modern” is dead. The chronic and seemingly unshakable idea in the architecture world is that there is a relationship between how a building looks, and how a building is built. We have to come to terms with this and move on.
I think we need to lead a 12 step program for the “modern green prefab” enthusiast. First though, there has to be an admission that these enthusiasts can not control their compulsions. They must surrender to a higher power (the logic of manufacturing), they must examine the past, make amends, and learn a new code of practice.
You pointed out Davies book, “The Prefabricated House”. Davies has done everyone a favor, he calls what you are talking about "lessons of the factory" - and that is what architects haven’t learned. Its gonna hurt, but the future has much to offer. As you’re saying just go compare the experience of a home buyer in Sweden with the experience in Minnesota.
Examining the past: MOMA: PreFab’s jump the shark moment:
The show “Home Delivery” was the moment at which the current craze “Jumped the Shark”. Known as the arbiters of elite architectural taste, this show produced a coffee table book that is extremely valuable for anyone who wants to see just how regularly architects churn out prefab prototypes and fail to have any impact on the built environment.
The introductory essay concluded, “Not only is Prefab on everyone’s lips in 2008, it is poised to make great advances in coming years, both unleashing creative intelligence and tackling the daunting problems facing cities and settlements worldwide”. If there is any creative intelligence waiting to be unleashed on the world’s problems, it most certainly is not going to usher forth from America’s Architecture schools, or from the drafting boards of those so trained, this much was clearly evidenced by the absurdity of the MOMA show’s commissioning of future “Prefab” ... stuff.





This pile of “stuff” was erected outside the MOMA in the most absurd round of prototypes ever celebrated in one place. It seemed that the participants were selected for their willingness to propose solutions so abstracted from the actual demands of “housing” that it called into question whether they should be thought of as houses, or abstract sculpture.
One house, cynically named “a house for New Orleans” was a plywood puzzle, designed on the premise that poor people could neither afford nor obtain nails, but could instead obtain and erect their own digitally designed CNC cut kit of intricate plywood parts. The designer even suggested that the poor people might operate their own CNC machines in the ravaged districts along the lines of the “MIT FabLab”. How exactly this jigsaw was to perform under hurricane conditions, or why most builders thought it wise to use uncut sheets of plywood for houses for those who could afford nails, was left unasked and unanswered. The house called up the shape of a traditional New Orleans house and was “prefab”, and that was all that was needed. The patrons of architecture are of course deeply interested in the housing needs of the poor. That this strangeness emanated from the architecture department at our nation’s most elite engineering school says so much.
Fittingly, after the show, MOMA prototypes were (mostly) pushed into the dumpster by men with bucket loaders.
True believers took solace in the fact that the crashing sound was not the failure of the prototypes, but rather, the housing market itself. Some like Michelle Kaufman who had promoted this vision with style, resolve and dedication found somewhere other than the dumpster to put their years of hard work. Others like the Dwell branded “Empyrean” just went into receivership. Their brands and the aspiring award winning architects, will take the calls of anyone who wants to make another run at this.
Where is Dwell? They are now a “lifestyle brand”, mainly a source of ironic images of hipsters in modern design. The whole thing is just another version of “Sex in the City”. No one knows how the stars of the show afford their lifestyles. It doesn’t matter though because we’ll take fantasy over reality any day. Dwell for their part, knows in a focus group kind of way what its readers want and so it runs a “Prefab” issue, which is comical in the degree to which it distances itself from “manufacturing” and embraces the “site, client, program” sine qua non, of architecture. They may want “Prefabricated Modern Houses” but they are not going to go anywhere near the factory. God no.
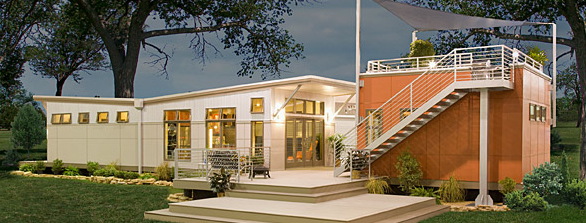
Even Warren Buffett, who few realize owns the nations largest “trailer home” manufacturer, Clayton, bought in at the margin. Taking cues from “modern green prefab”, but clearly an iteration of the “trailer home”, Clayton “launched” iHome. What might have been an amazing triumph, was viewed with stony indifference by the PreFab enthusiasts. Here an industrial scale company led by one of the most successful capitalists ever had taken the lure, and given the world a “green prefab home” that could be purchased by anyone with average credit and stable income. That the ihome has never been featured in an architecture magazine, and will never get within canape range of the MOMA curators is simply an aspect of something we don’t know how to discuss in America - class means a lot. The uptake of modern green prefab by the nations largest house manufacturer should be noted mainly for the failure of the architecture profession to acknowledge, let alone praise it.
The unseemly reality is that the “modern green prefab” visionaries don’t see their works in league with factory built homes in America, and if they do manage to win acceptance by these factory builders, they will pretend they don’t recognize them. The idea that the the demographic lampooned on “unhappy hipsters” is going to be happy with the housing experience that would also appeal to the NASCAR demographic, is simply too painful for anyone to admit.
The deeper lesson however is that this is all of our own making. A failure on the part of architects to think beyond their own vain self perception. If the memory of prefab at the dawn of the 21st century has anything to offer us it is in the validity of its problem statement: houses are expensive to build and involve a process that has not seen the same kinds of advancements as other industries. The question that has haunted architects since Le Corbusier proposed to imitate the aesthetic beauty of the fantastic new things being created by industry and engineering was some version of the question, "if you don't build a car in a driveway, why would you build a house in a field"?
This turns out not to be a silly question. But the modern movement didn’t really like the answer, and it didn’t want to really subordinate itself within the industrial organization the way “industrial designers” must. Modern it turns out really means “massing” a building, and styling it to “look modern”. Corbu’s apple on the head, after seeing the industrial design remaking the world in iron and ferrocement, was that “modern” dwellings should look “modern”, because well, grain silos, airplanes and truss bridges, and most of the stuff being built by engineers and industrialists for purely functional and economic reasons “look modern”.
It turns out though that people live in houses, and they decide what “style” reflects their sense of identity, and the deeper and more devastating truth is that the way a thing is made doesn’t really have much to do with what that thing must look like. His claim that style was dead, was exactly wrong. Style, it seems is all that is left - and styling things is all that architecture does anymore - because, as Davies points out, “The lessons of the factory” threaten the very nature of what it means to “design a building”.
The question of how a house is built, the process of transforming raw materials into buildings however should be something that architects care about - and are deeply involved with.
--
Let me try to connect this to my prior essay where I discussed the failure of current approaches to PreFab. The first attempt was the creation of esoteric building systems, presumably to replace the conventions of homebuilding with a new way to build, typically tightly connected to the architectural expression of the resultant structure. Here, contrary to Scott's assertion, the way you build does have great impact on the way the house looks. In fact much of the great masterworks of architecture have this same characteristic - unique or breakthrough ways of building that result in a unique expression of architecture. Hence, these esoteric prefab strategies aspire to also create great architecture on a broad scale. Yet they universally fail to revolutionize the way houses are built in the housing industry. The failing of the industry our intrepid designers would tell us.
The second shot at it if you remember were designers that strove to work within, or push the limits of existing PreFab techniques in the market, with modular of course being the most common approach essentially builds in a conventional manner, but under roof in large segments or modules. Here house building conventions are respected, but again the aspiration was to elevate the output of these factories to architecture. The conundrum was that the very factors that elevated the output - new and unique material streams, often requiring new and unique installation process, or craft skills - the very content that served elevate the output to architecture also served to erode the efficiency and price competitiveness of the product. The output was at odds with the existing factory. The process was not style neutral as Scott elaborated above, and as I explained in my prior essay.
So where does this leave us? The first attempted to throw out the way we build houses and replace it with a new clever and prefabby way - FAIL. The second attempted to use conventional construction via an established prefab technique, but swam upstream against the current, or rather against the momentum of that industry - FAIL. Both fail to provide the choice of a modern home to every home buyer. The first got nowhere, and the second as you would expect had success on a basis limited in scale, price, and breadth of choice. Which brings us to the third paradigm. Really, the alternate approach is clear, and it is precisely what has been done in Sweden - what is called Modern Methods of Construction and Off Site Manufacturing.
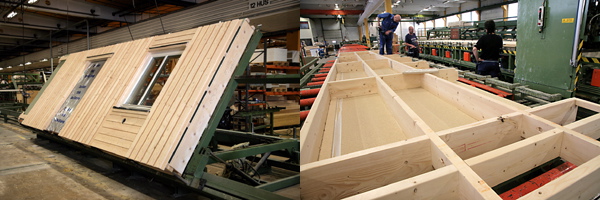
What has not been done before here in the US is to use conventional construction, but subject the fabrication process to a rigorous examination and refinement. Rather than throw out the entire nature of wood stud construction as the first attempted, instead we refine the way we execute each step that we take to put that stud wall together. Instead of starting from scratch we refine the manufactured components that go into the assemblies to support faster and more precise assembly. Instead of forcing new materials and handling into an existing process as the second did, we redesign both the house and the assembly process to make the construction of a range of home styles equally efficient in the same factory. This is a mature manufacturing approach. Not simply home building indoors. Not a new miracle proprietary house system. This new paradigm is the way that everybody will be able to choose a house design that suits their taste, and can be built with great energy efficiency at a price that mass market home buyers can afford. Quite a claim, yes. This is what the Swedes have done. And this is what we need to do as well.
