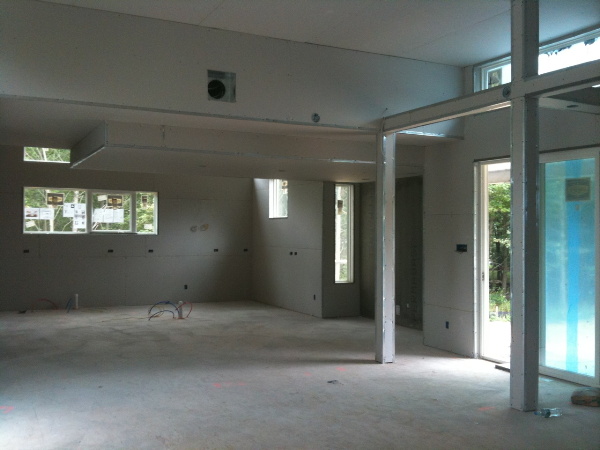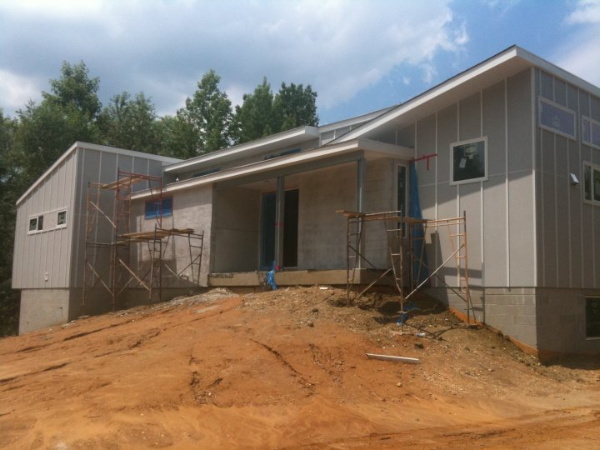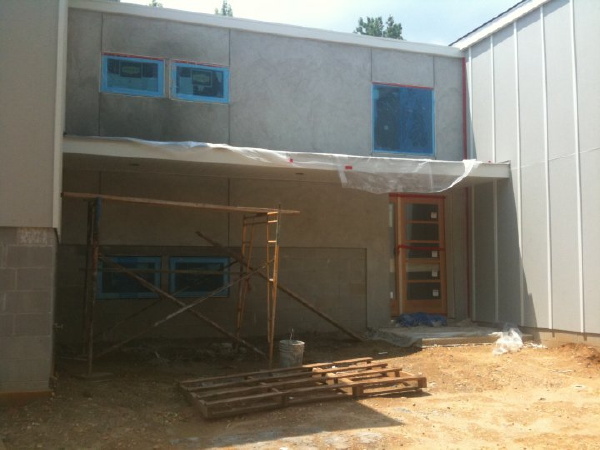


 A bit more luxurious than the previous ones I've
A bit more luxurious than the previous ones I'vevia Plataforma Arquitectura



 A bit more luxurious than the previous ones I've
A bit more luxurious than the previous ones I've






And in a flash, the wall board is hung and trimmed. The rough in of electrical, plumbing, and HVAC, the insulation, and inspection all happened very rapidly as the builder has hit his stride with this familiar work.

Ducts and pipes have found their place with only a few small conflicts handily resolved with the builder and owner. The shape of the rooms, and the elements of the space are all more apparent now that there are uniform surfaces. More photos of the interior in a photo browser after the continue link below.
The green color is the mold resistant drywall used on the lower level because it is partially below grade. Next will be the spackling of the joints and corners. Plans for the two story version of this house design are available through the Better House Plans catalog page.






The stucco scratch coat has gone up, and the finish coats are sure to follow soon. I just realize I don't know what color is coming. Its nice to have a little surprise in store.

The areas under the low roof on the front here will actually receive veneer stone, and not stucco.

Here is the entry court - you can see the expansion joints which will make score lines in the stucco surface. Note the windows here are properly protected from the wet stucco work.
Remember plans of the 2 story version of this house are available from Better House Plans.